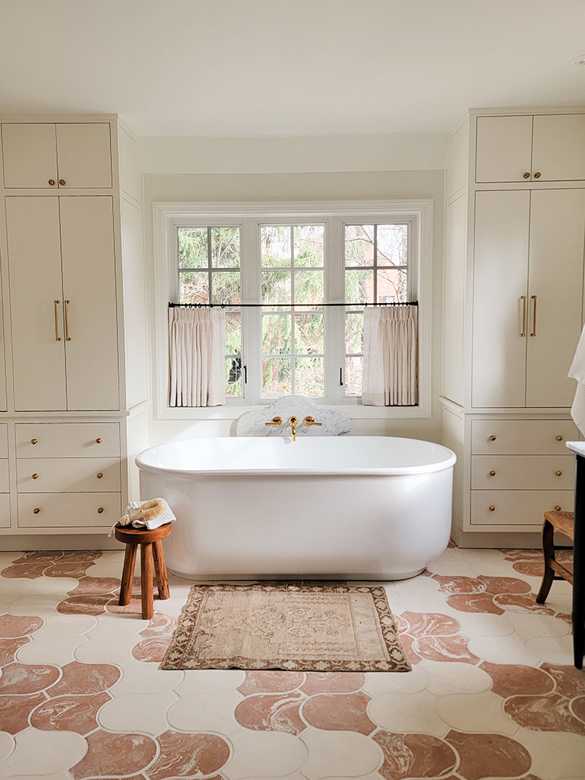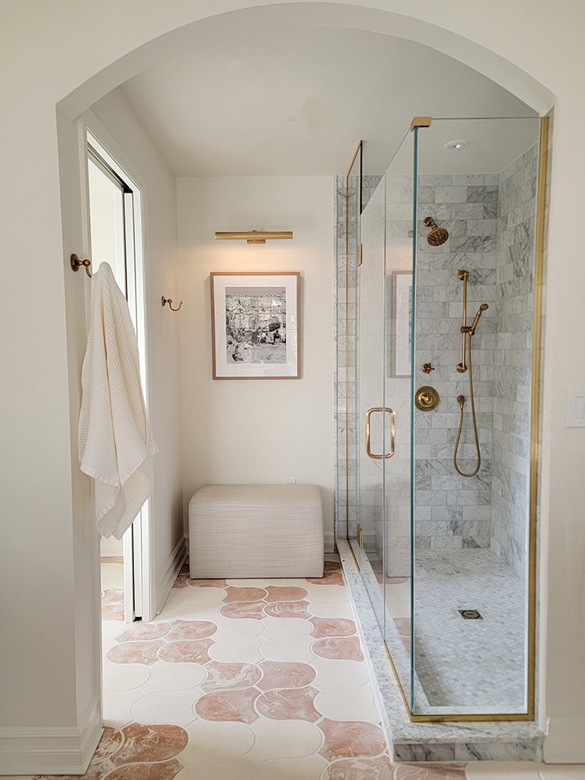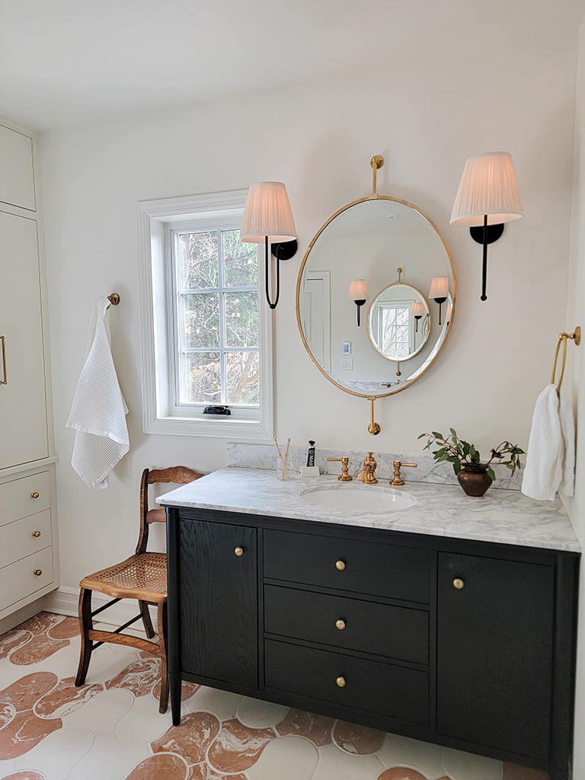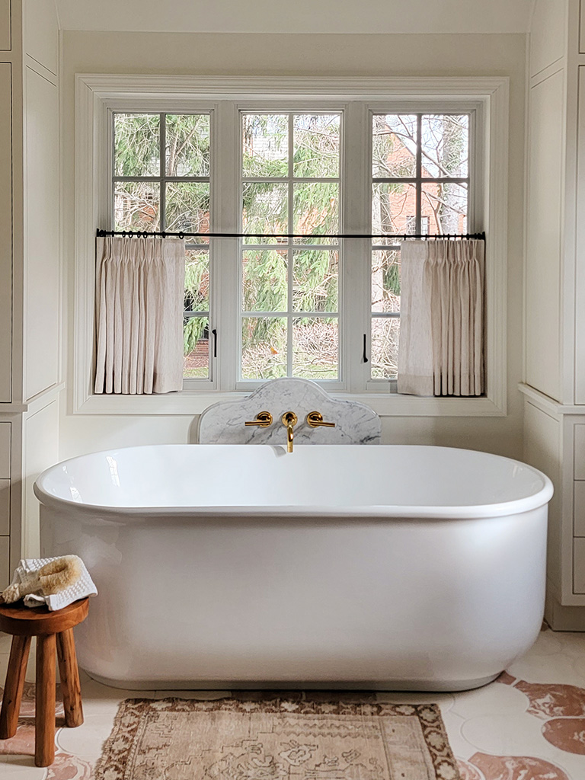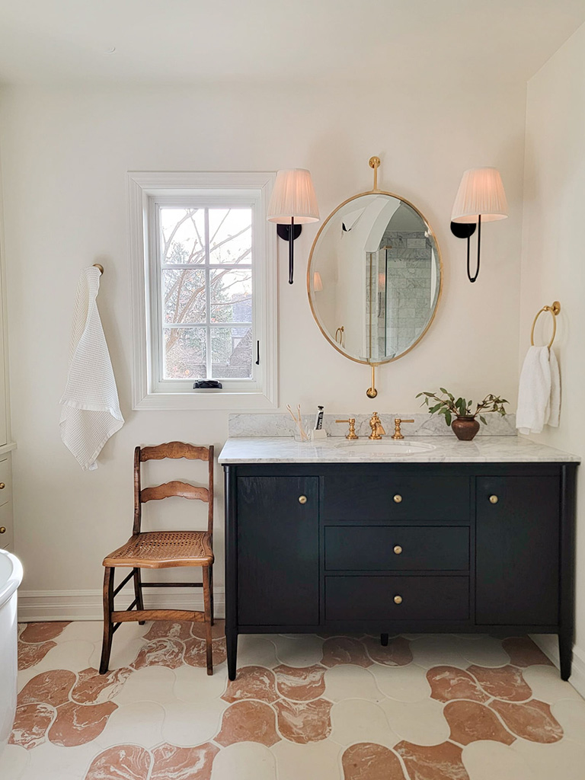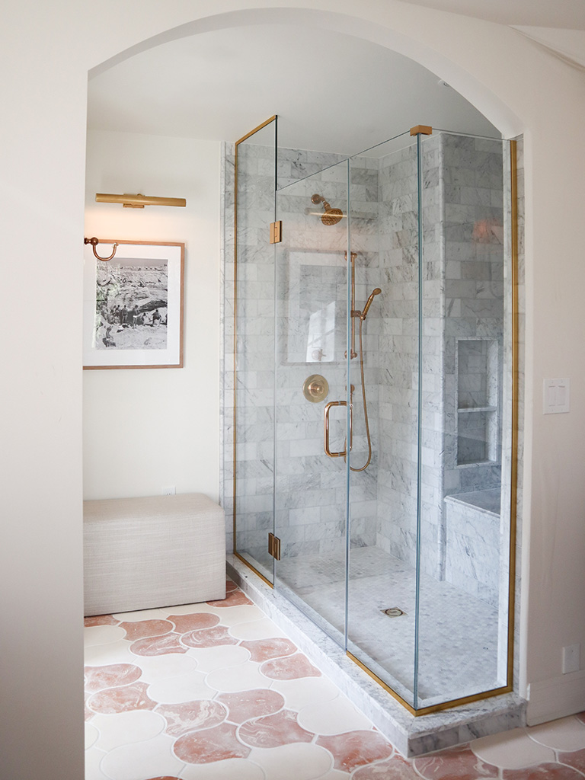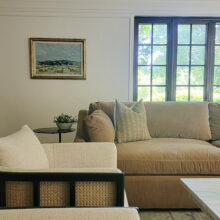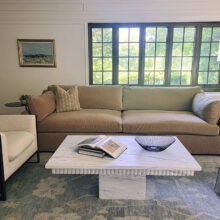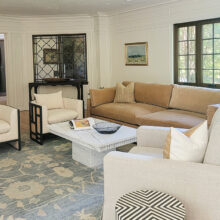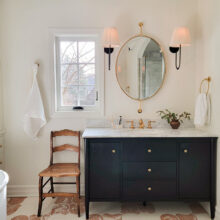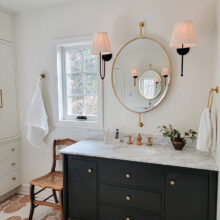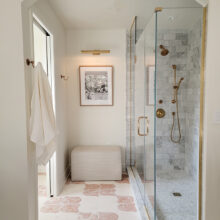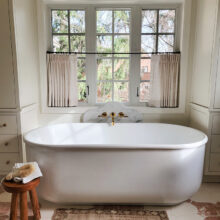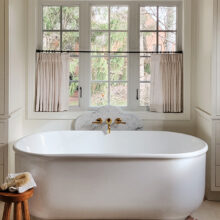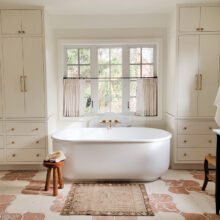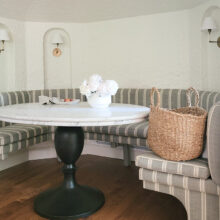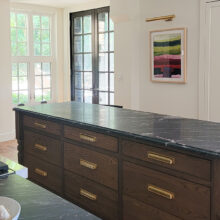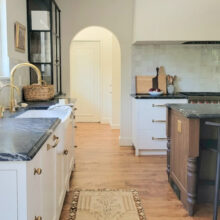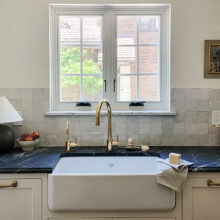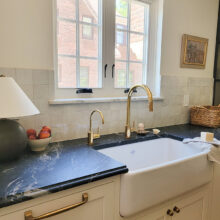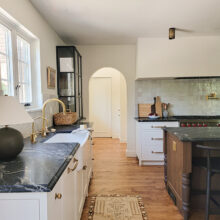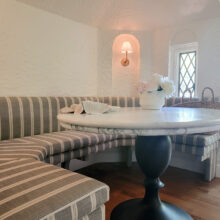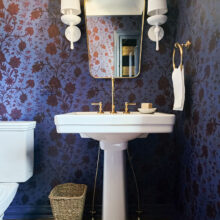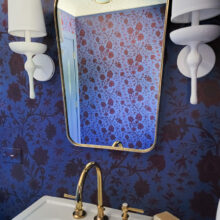Projects
The Patapond Manor
The name pata (the feminine for duck in spanish) pond was chosen for this project due to its stunning location across from the Shaker Heights duck pond. This home’s remarkable original details inspired the story we unfolded in this design. The goal was to use a holistic approach with our design, curating each space with all the threads beautifully intertwined. The romance starts as you approach; gas lanterns frame the front entrance, guiding you through a spectacular octagonal entry with mosaic Moroccan zellige tile. The upholstery material used throughout are performance driven with a focus on tactile touch. Soft, luxurious textures continue the allure of beauty through each space. The dining room walls lined with hand painted grasscloth from a boutique Brooklyn paper atelier adds pattern movement through the room. Reproduction murano lavender glass sconces above the carrara marble fireplace glow a dusty hue as the gilded panel globes light the room. We honored the original butler pantry and mirrored an arched opening on either side of the range. Using the footprint of a covered back porch, we enclosed the area and devised a mudroom with closed storage. The kitchen layout is simple in function but complex in materials. Thick soapstone on the counter surfaces create an immediate heirloom moment partnered with the shaped stucco opening housing a circular banquette. A custom steel + glass cabinet sits atop the counter as a jewel box for glazed earthenware. The kitchen is a space for gathering with simple functional vignettes. The primary suite renovation was a moment for imagination. Curved ceilings and unique original moldings presented a challenge that our design team embraced when creating a European inspired built in wardrobe wall. In the primary suite bath a unique pattern play was used to give a checkerboard feel with interlocking geometric terra cotta floor tile. A mix of refined carrara marble, more organic terra cotta and aged brass gives this new space a heritage depth. Carrying the curved details from adjacent areas of the home into the bath helped marry the remodeled spaces with the original architectural elements found throughout the home. Intimate spaces and fine details can be found in each space of this home, making it feel layered and intriguing, yet comfortable and livable at the same time.
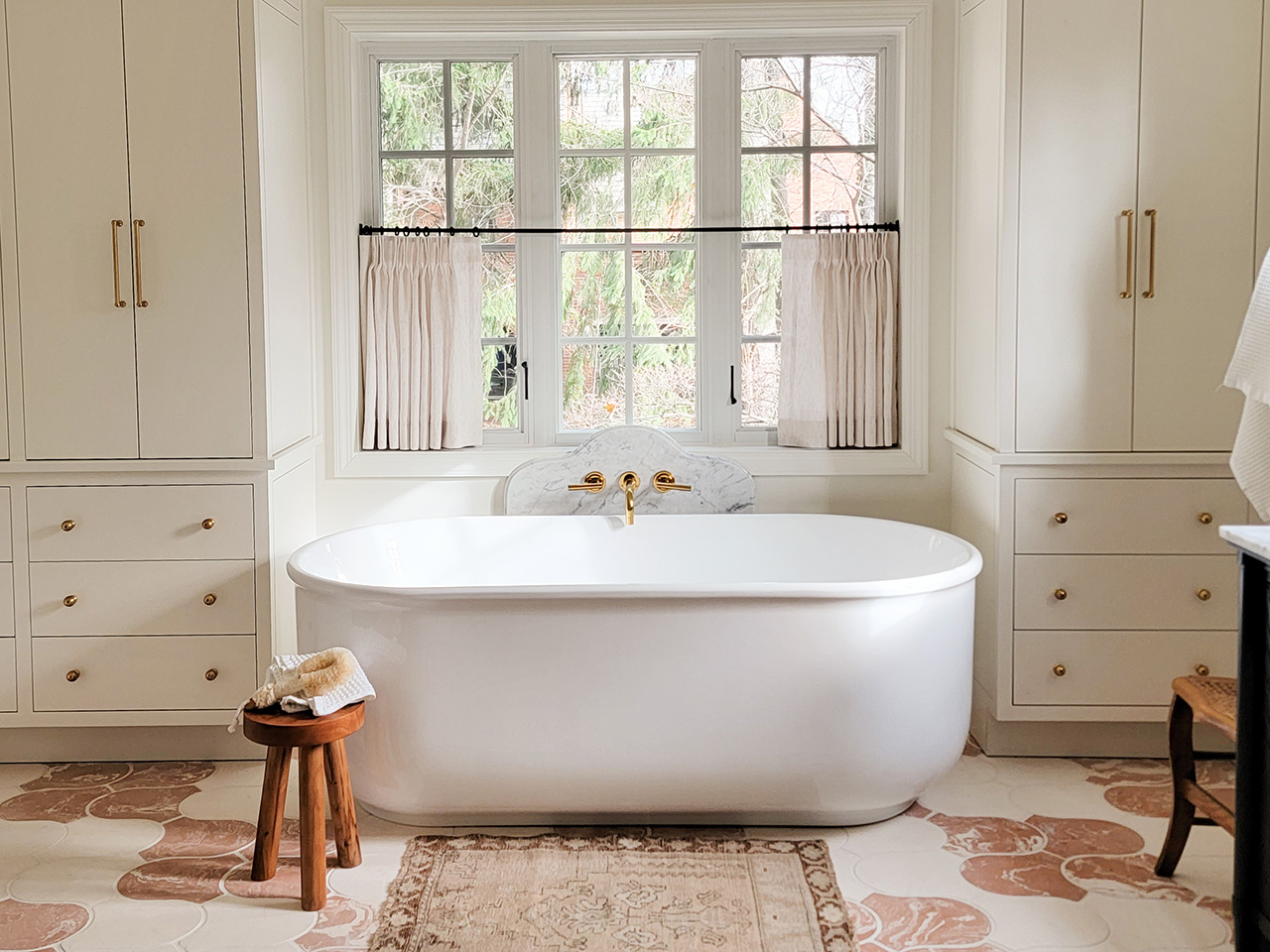
Kitchen
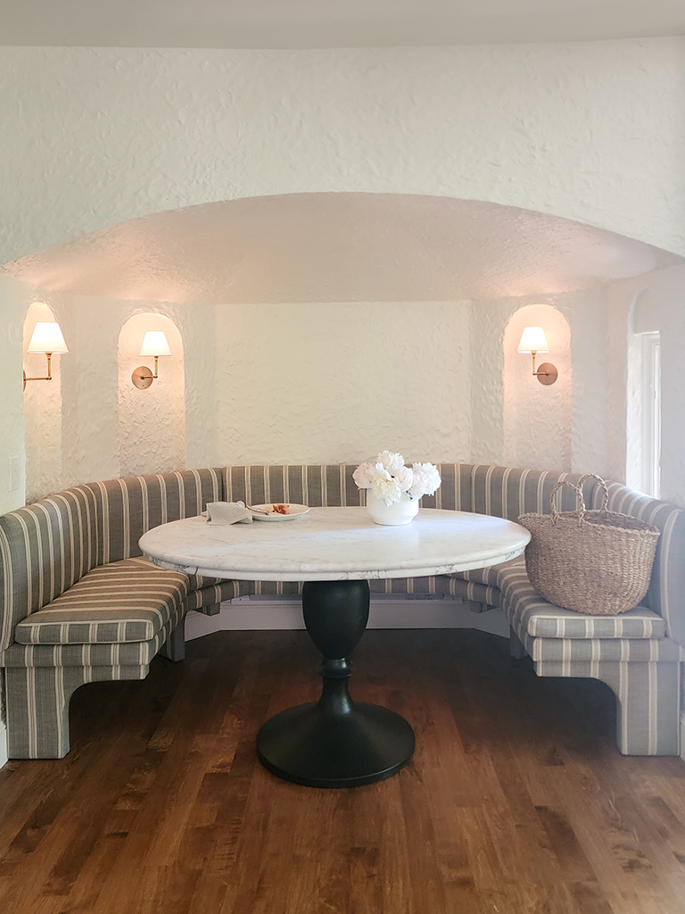
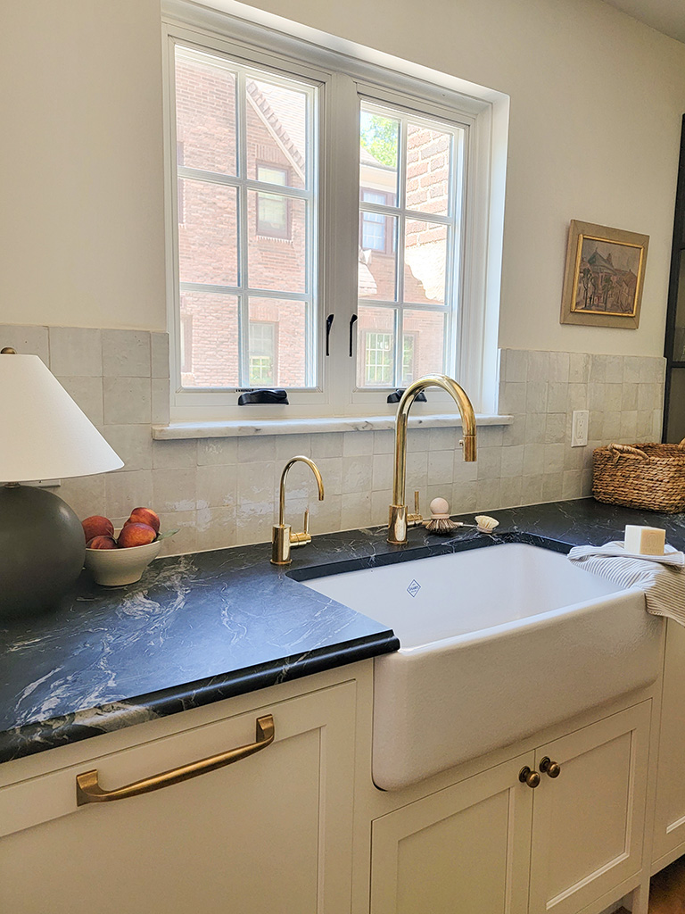
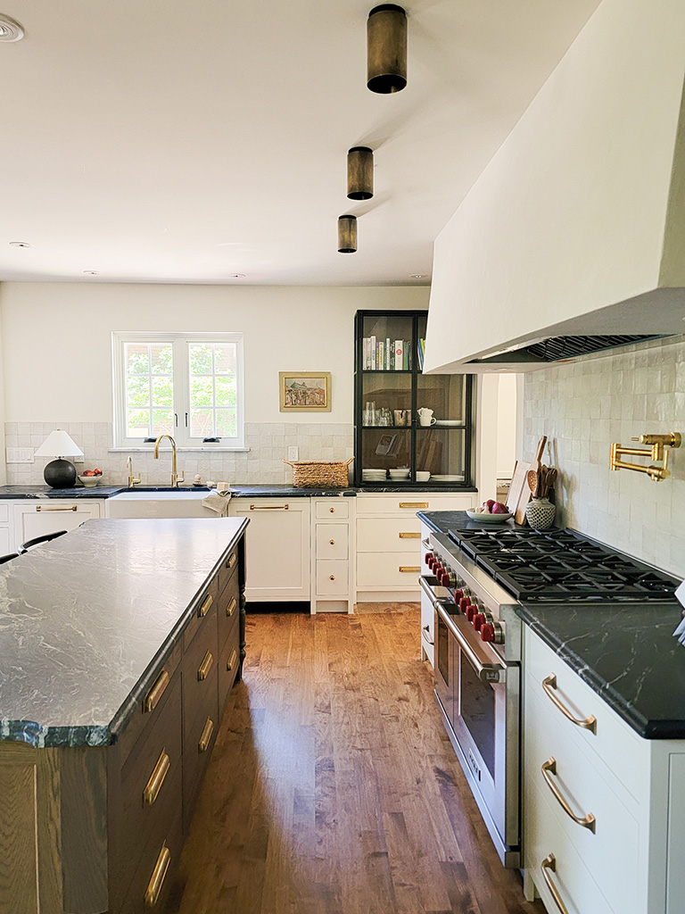
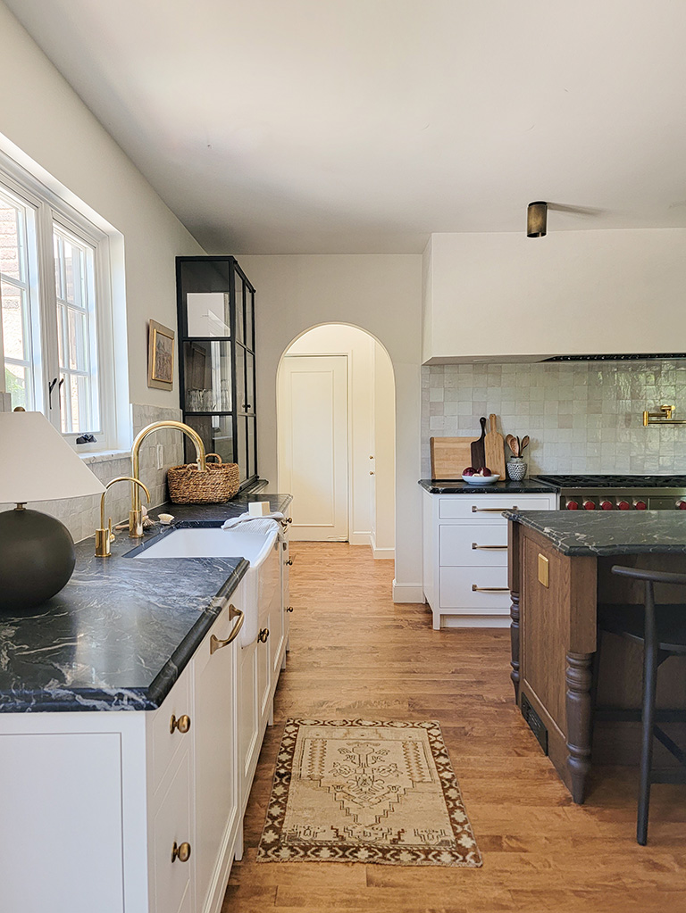
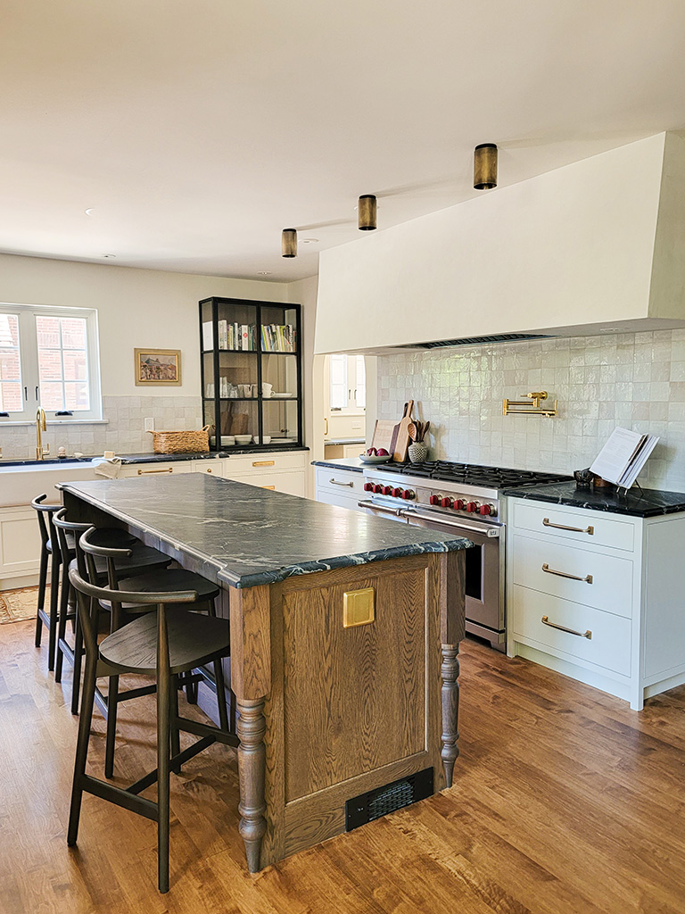
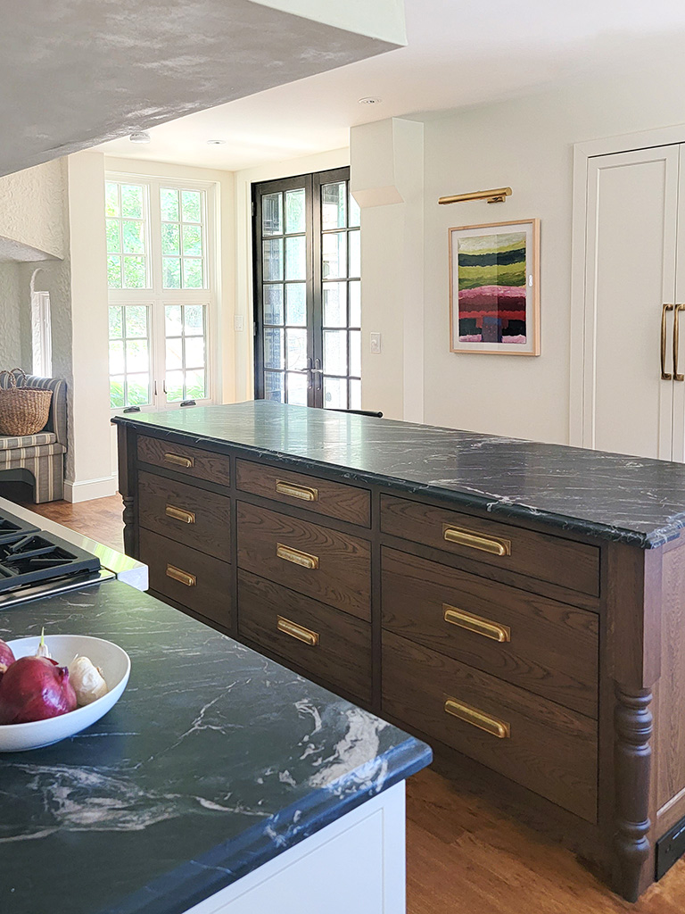
Dining
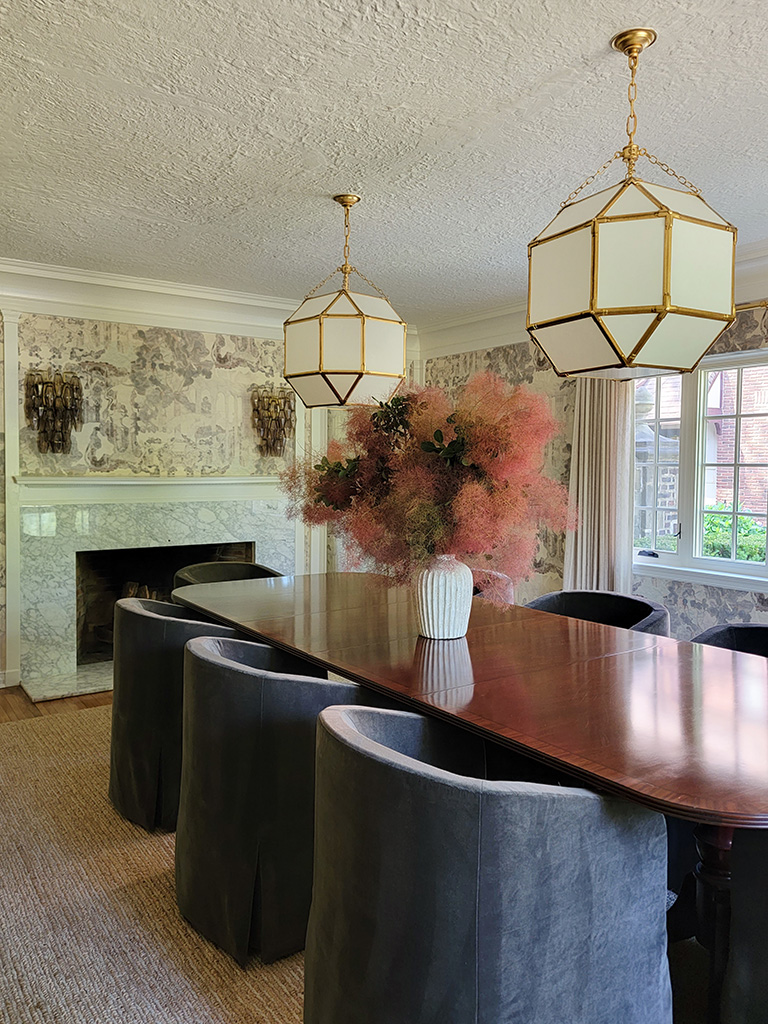
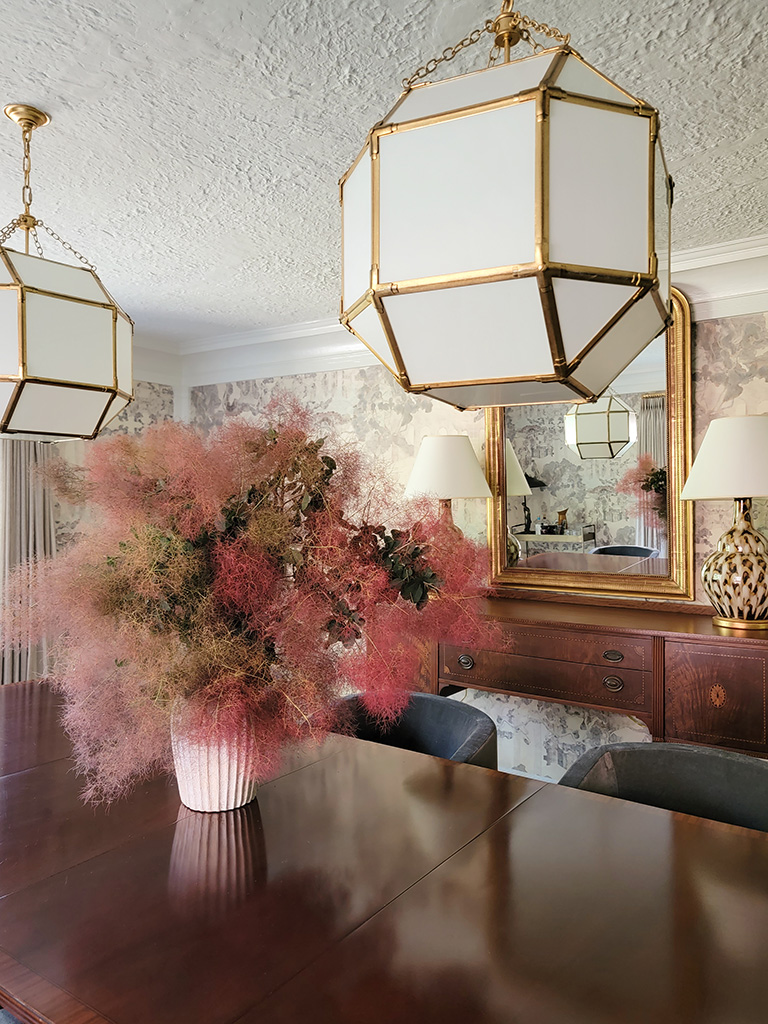
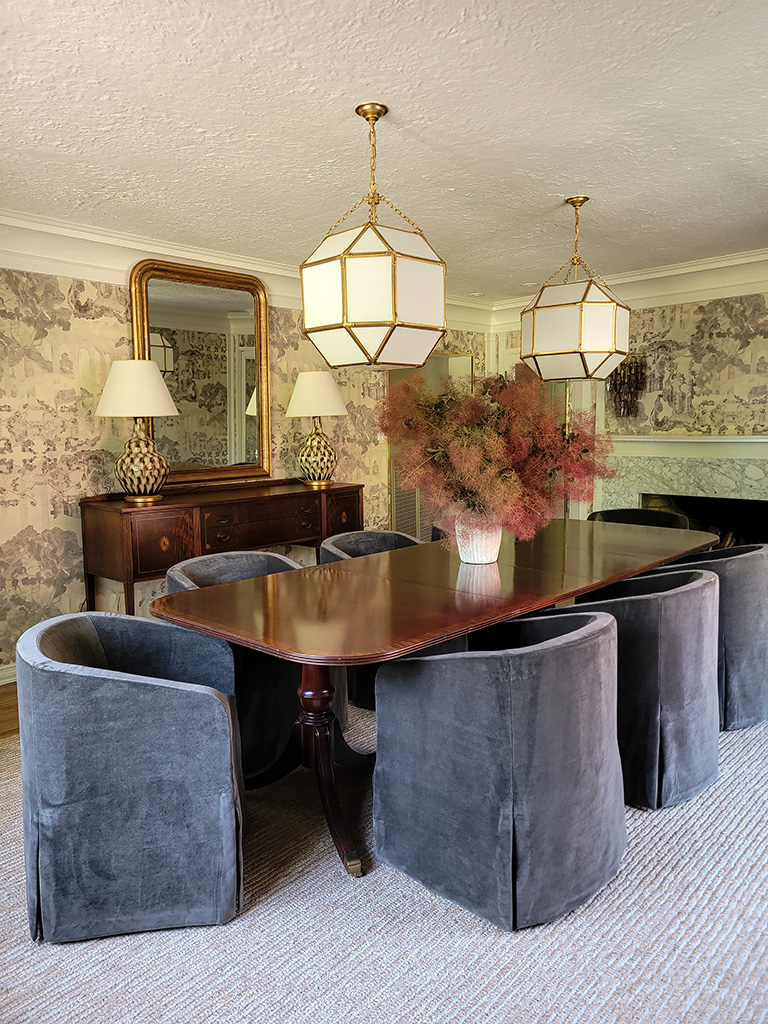
Entry
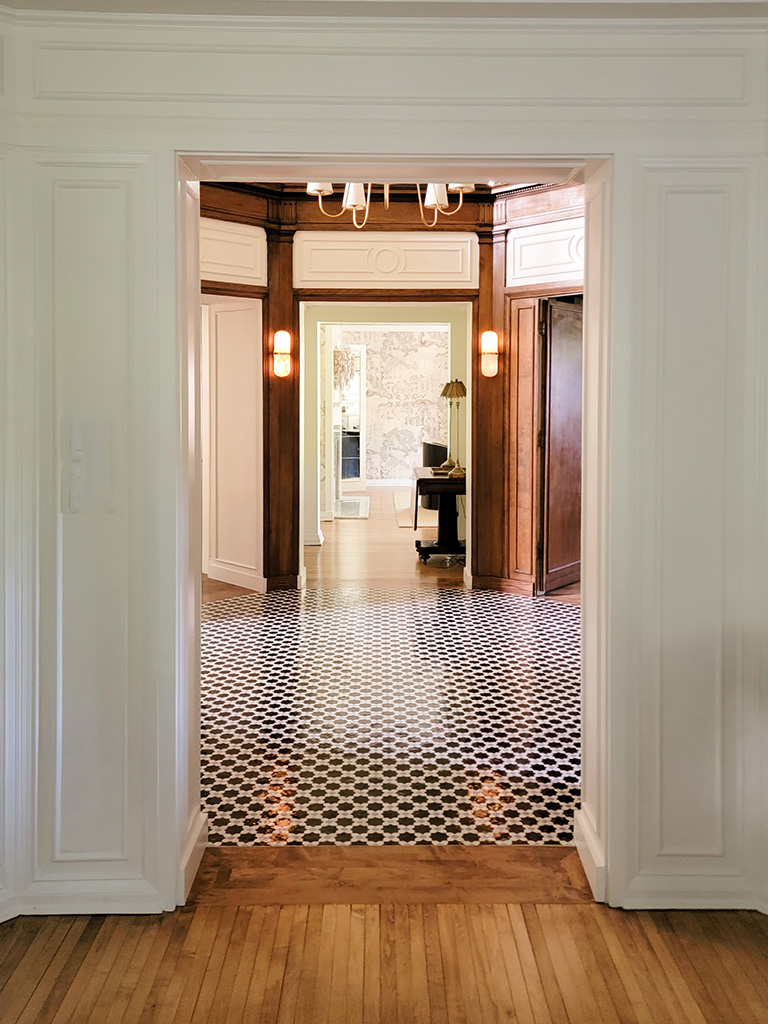
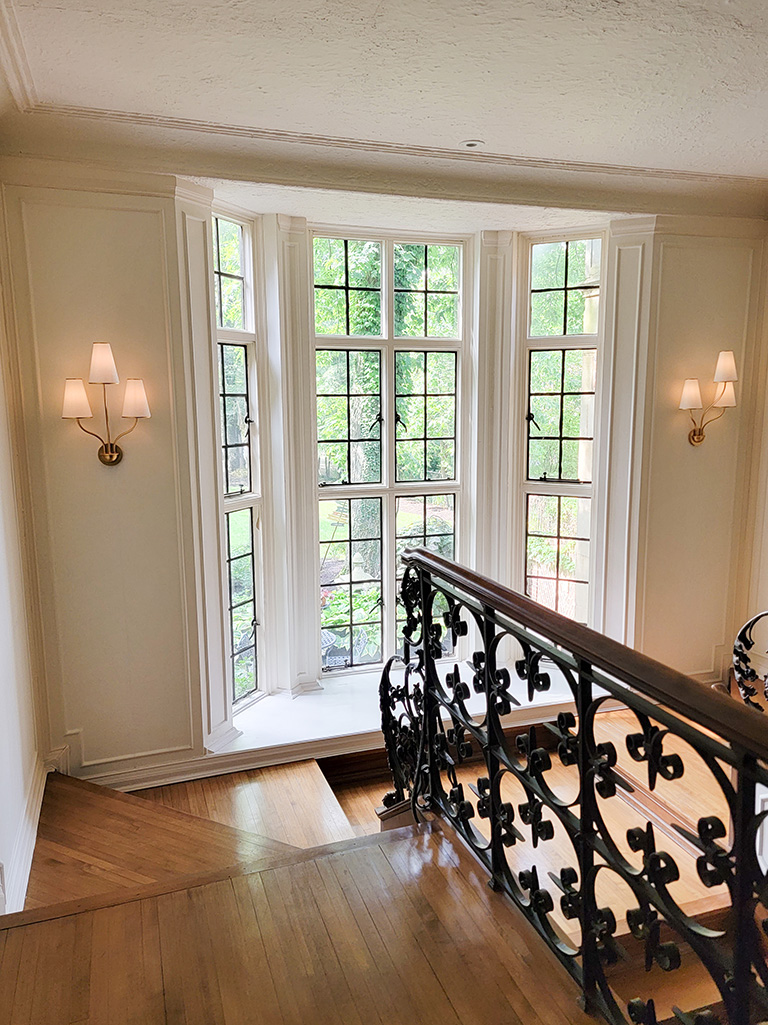
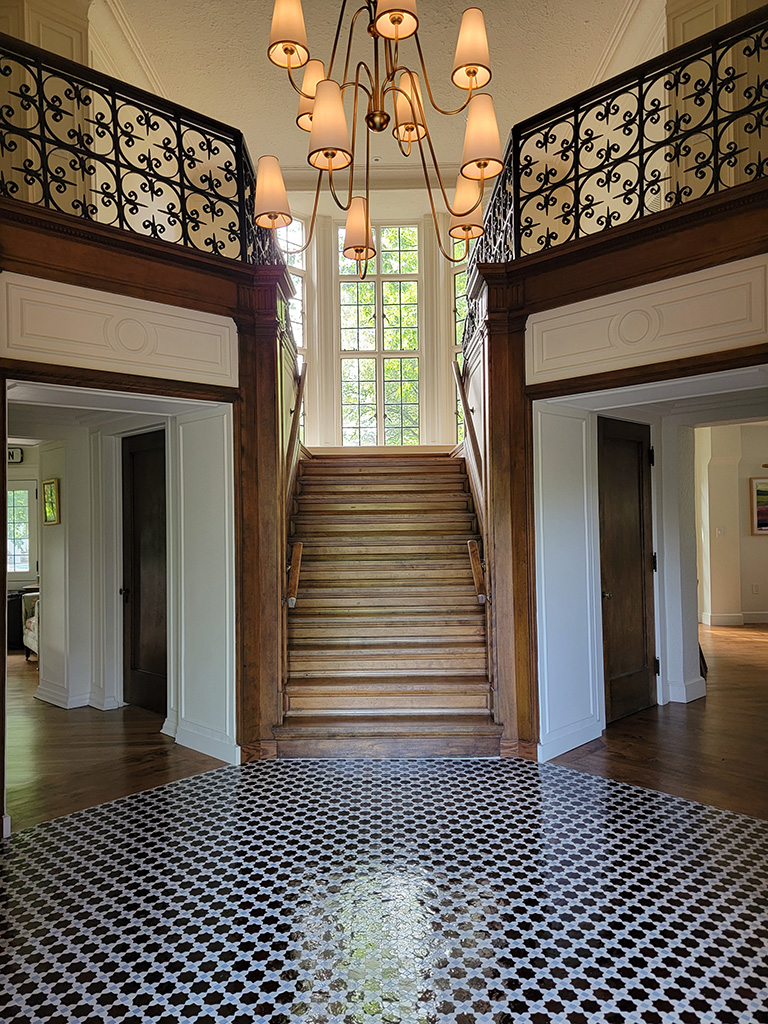
Primary Bedroom
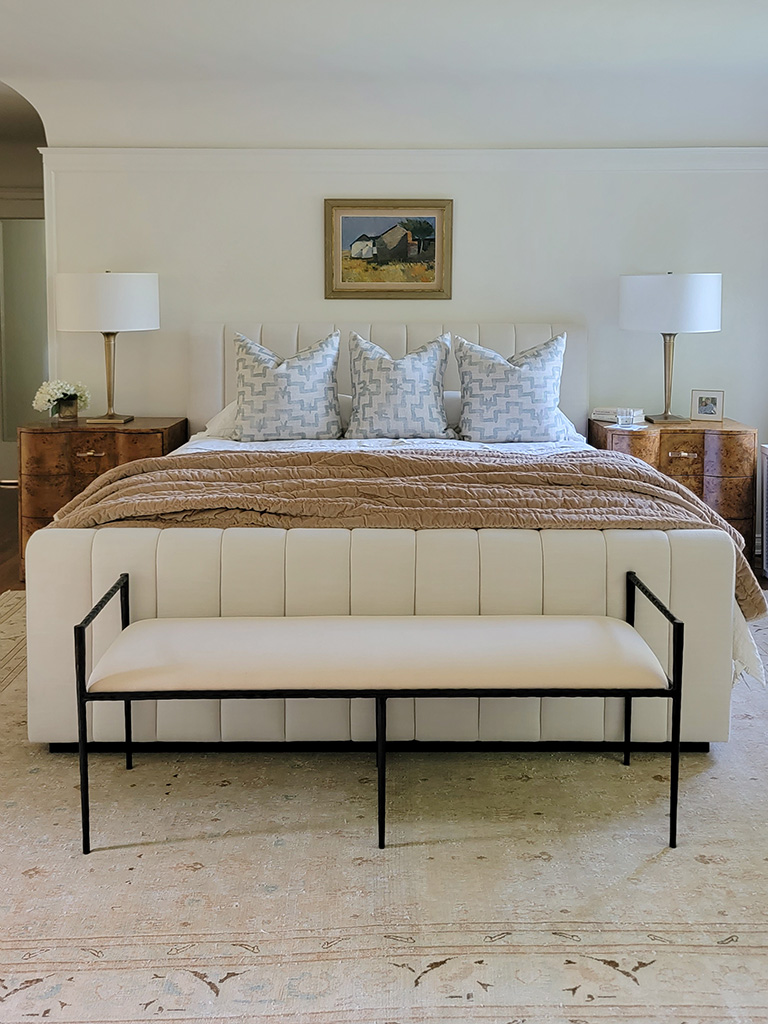
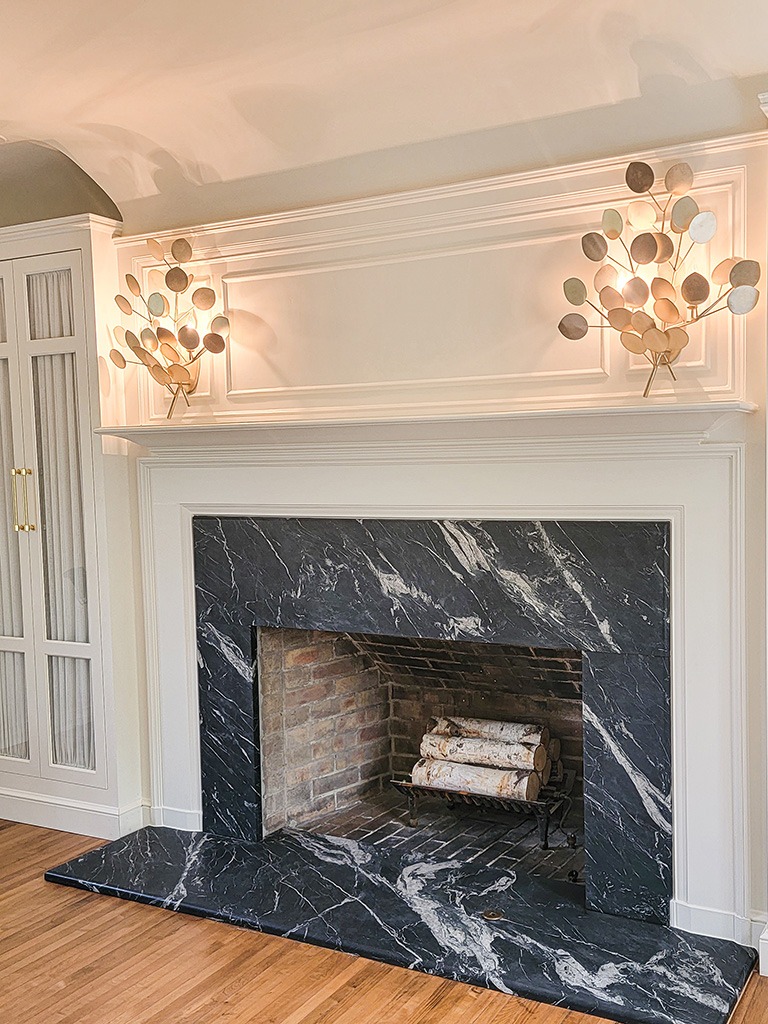
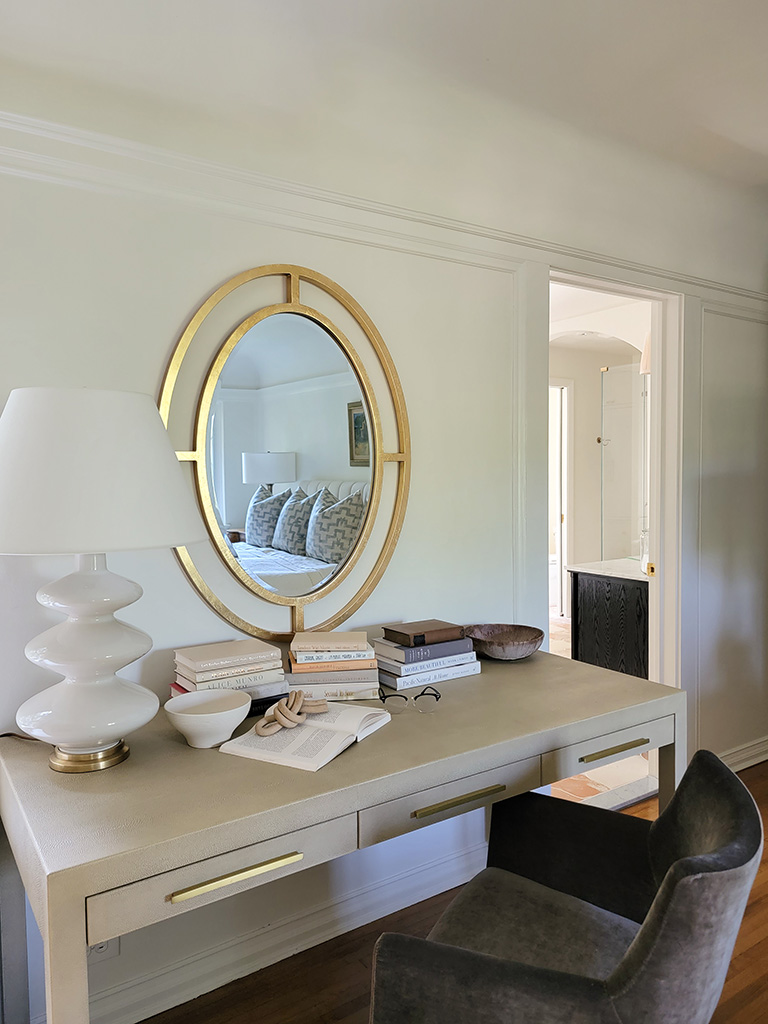
Primary Bath
