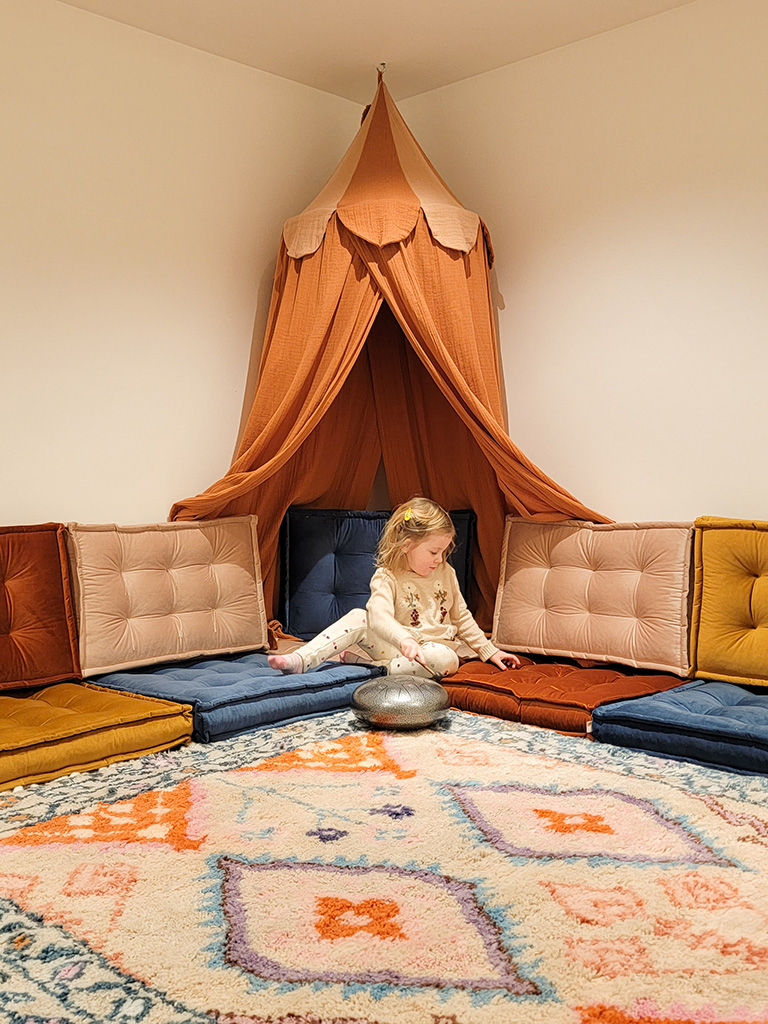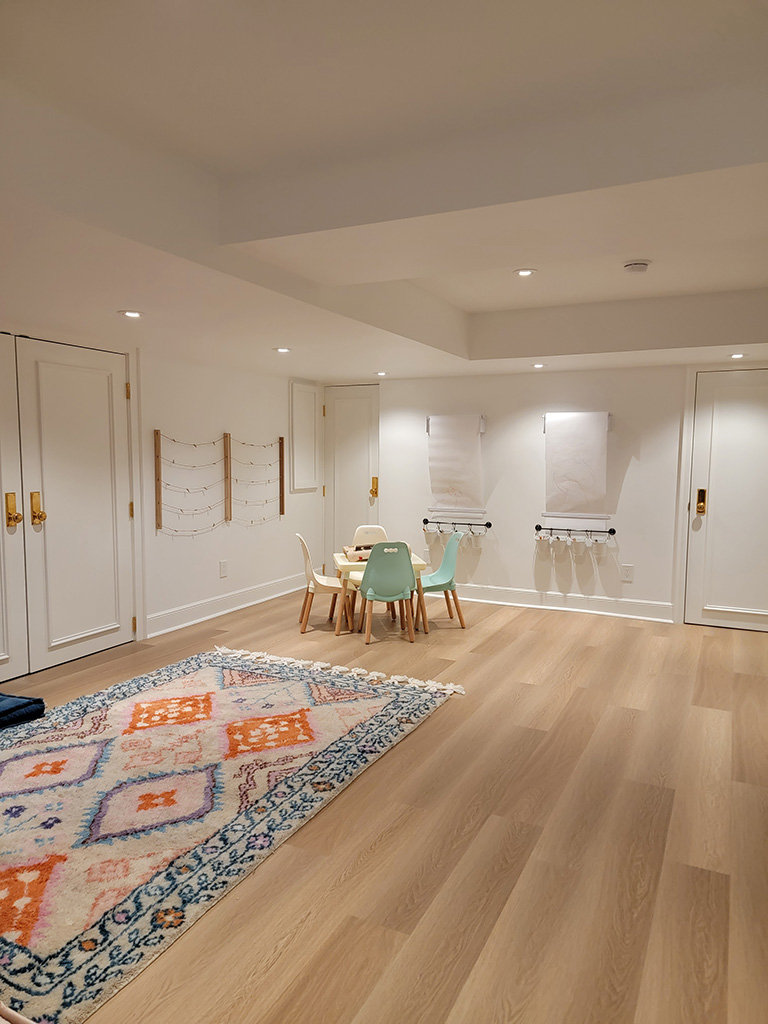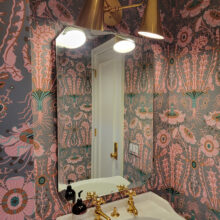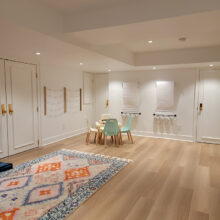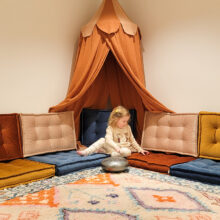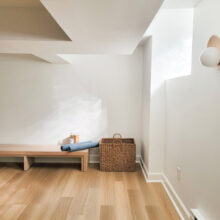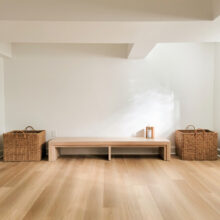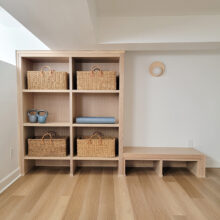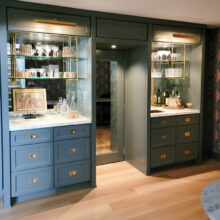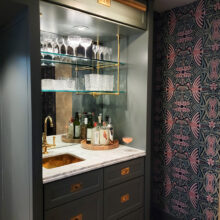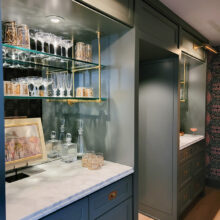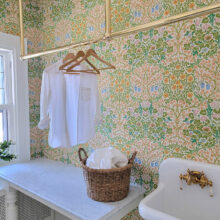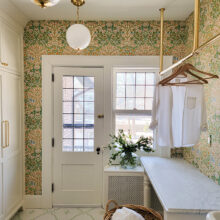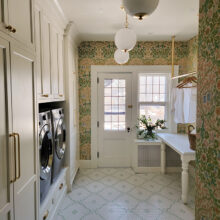Projects
The Fairmount
This beautiful historic home has an abundance of original details. Our team was enlisted to create a lower level retreat with separate spots for self care, a children’s maker space, and a large multi-room area for entertaining guests featuring a bespoke bar and billiards room. Upstairs we renovated an existing laundry room with a vision of “the happiest place on earth to do laundry” that still felt tied to the home’s history.
The lower level project encompasses a number of different spaces, each with its own identity and function. The zen yoga room with white oak look flooring features custom white oak storage units and bench. Beautiful hand crafted sconces are highlighted along the perimeter. The children’s maker space is near by, filled with small vignettes that are designed for crafting, creating, and learning. The hall leads down to a smokey green-gray bespoke bar. Antiqued mirror backsplashes and custom glass & brass shelves line the walls. The cabinetry is designed around a central mirrored door that leads to a secret storage room behind. Small marble bistro tables, green velvet stools, and unique brass sconces evoke a romantic Parisian lounge aesthetic. The billards room was paneled to mimic the original charm found in the dining room on the main level of the home. A new custom limestone fireplace was installed and follows the European inspiration from the adjacent bar area.
On the second level, the laundry renovation design was a very intentional nod to the home’s charm. A cabinetry wall with built in washer & dryer, unlacquered brass hardware, William Morris wallpaper, and a wall hung sink help this room feel authentic but still fresh. The brightly colored floral wallpaper fills the space with joy along with the custom mint green and white mosaic tile floor pattern. Large globe lighting repeats the length of the room as well as a custom brass drying rod that harkens back to vintage laundry spaces. This home gracefully combines new and old and truly reflects its current stewards.
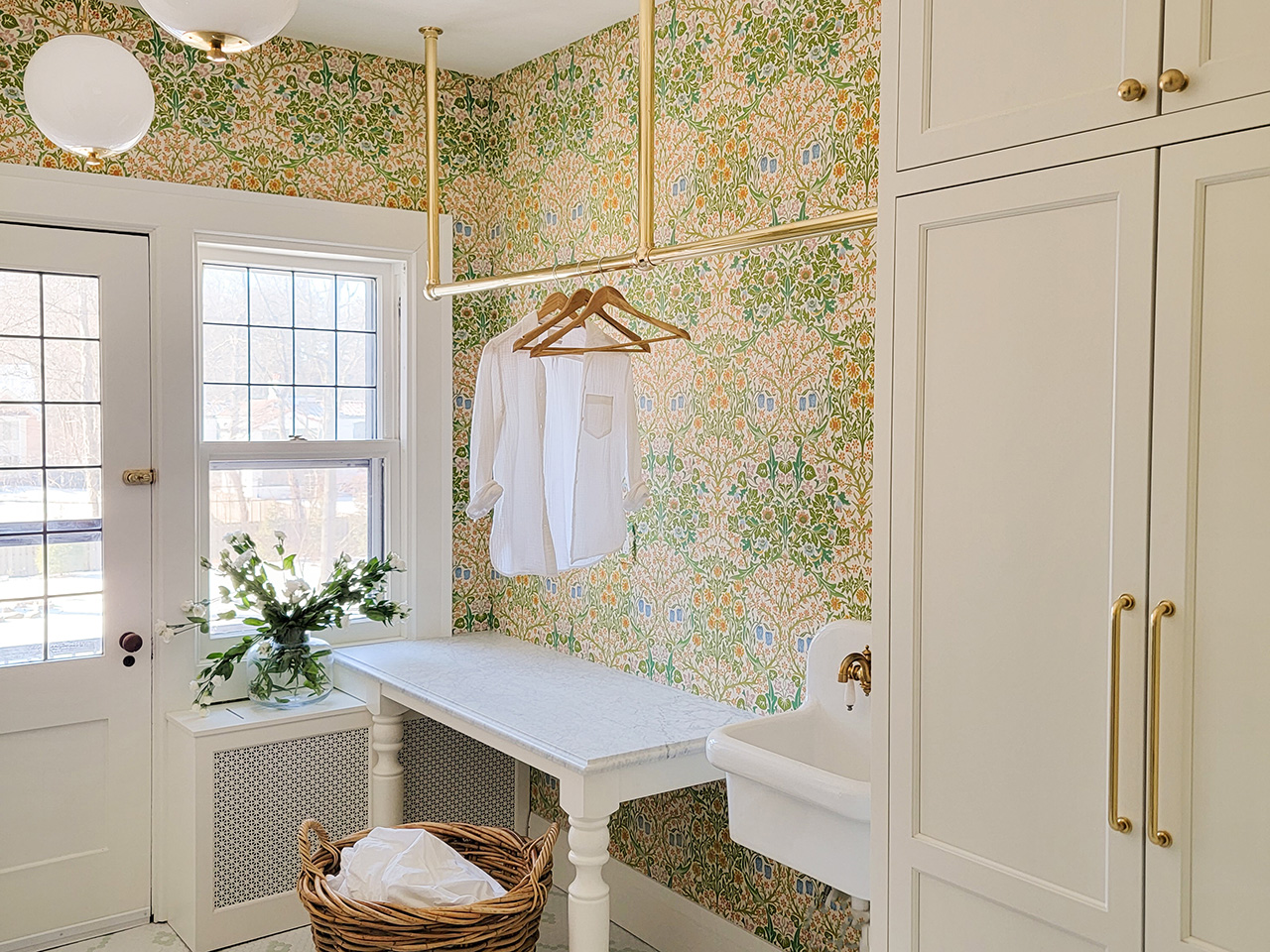
Laundry Room
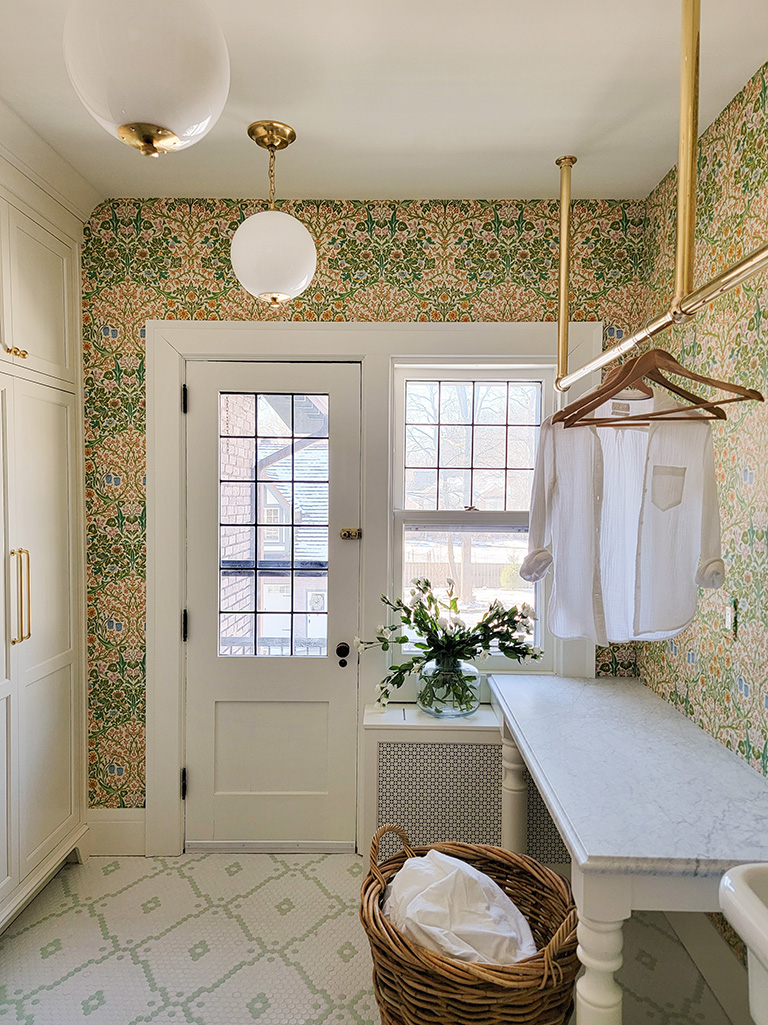
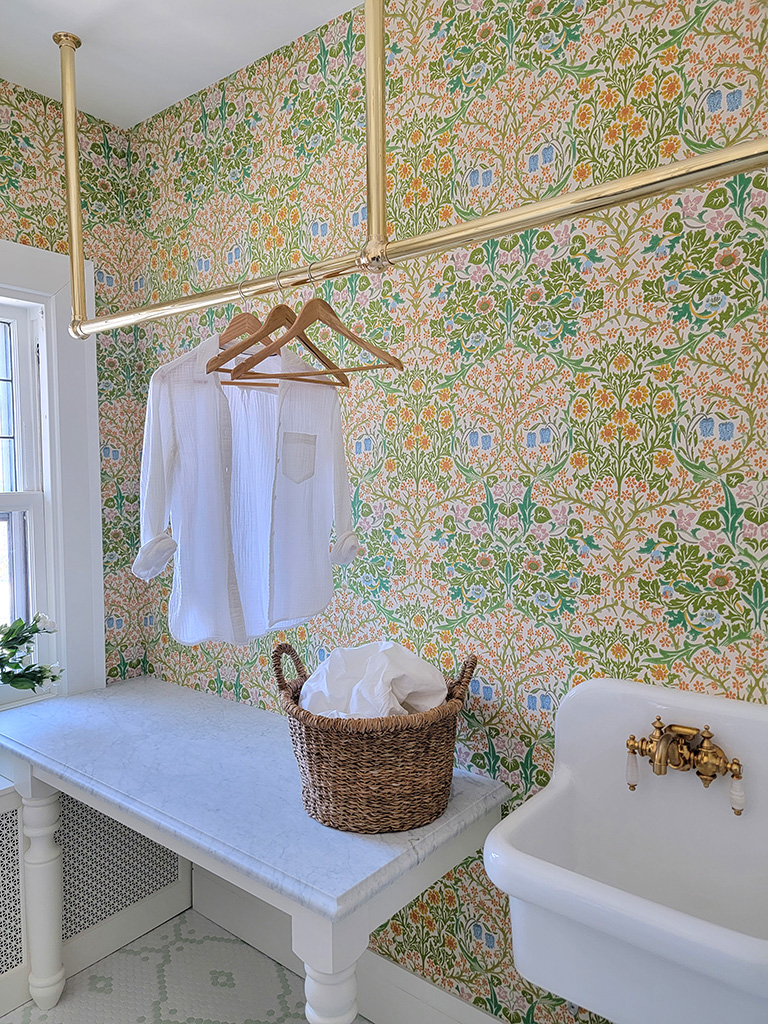
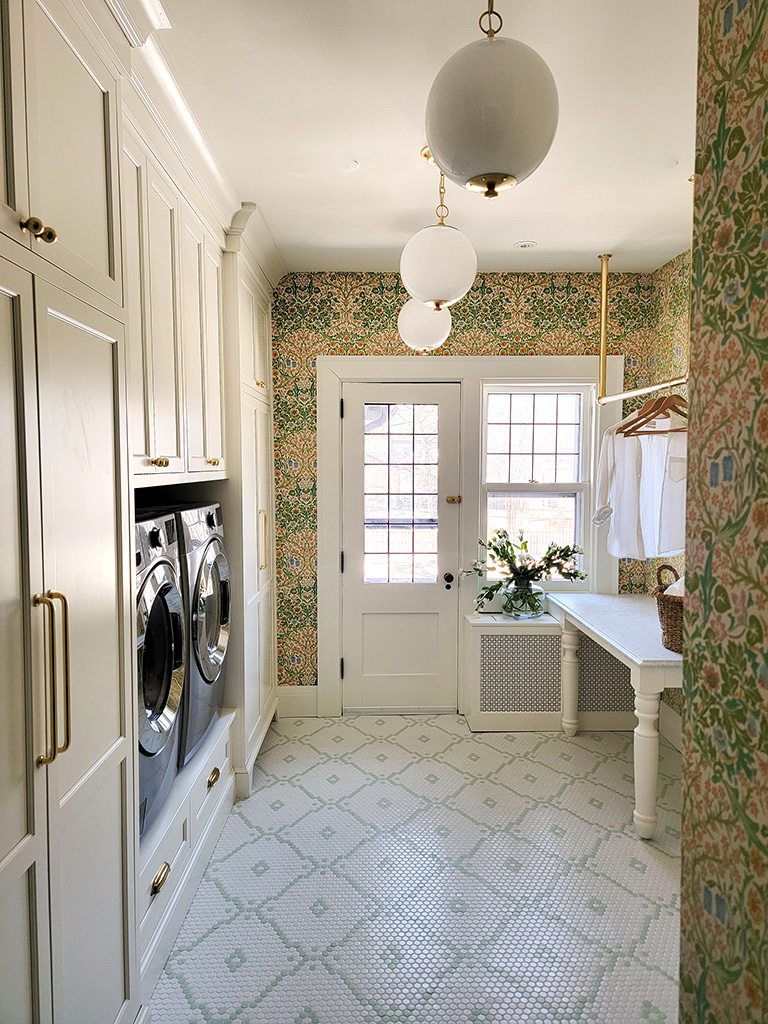
Lounge
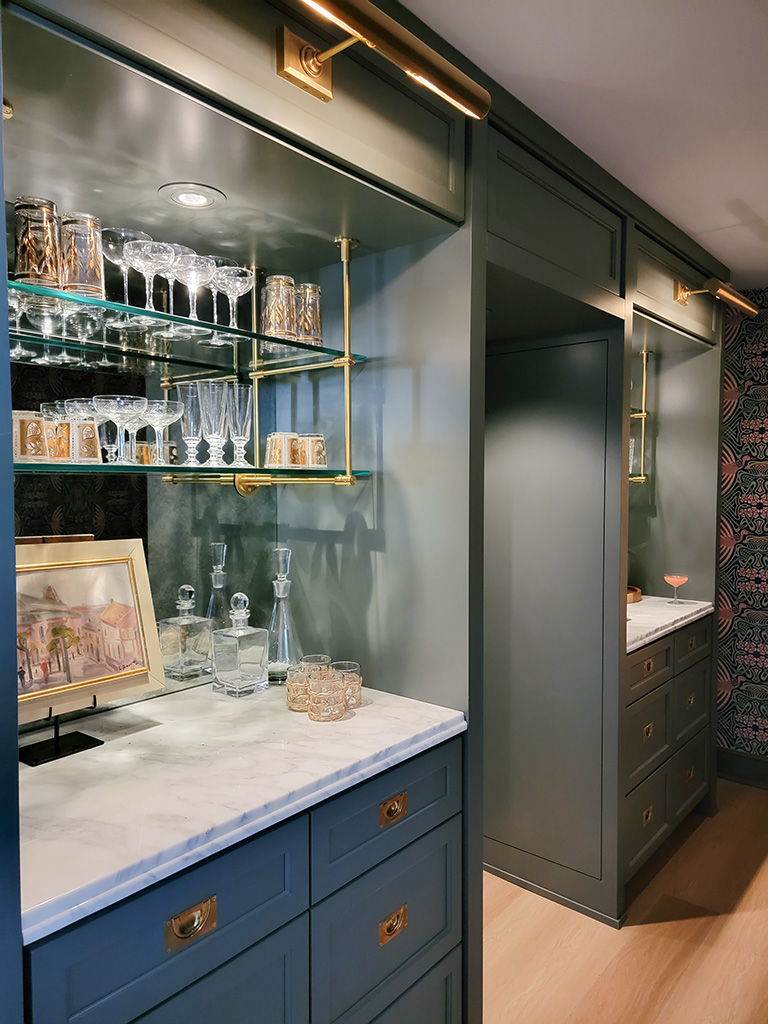
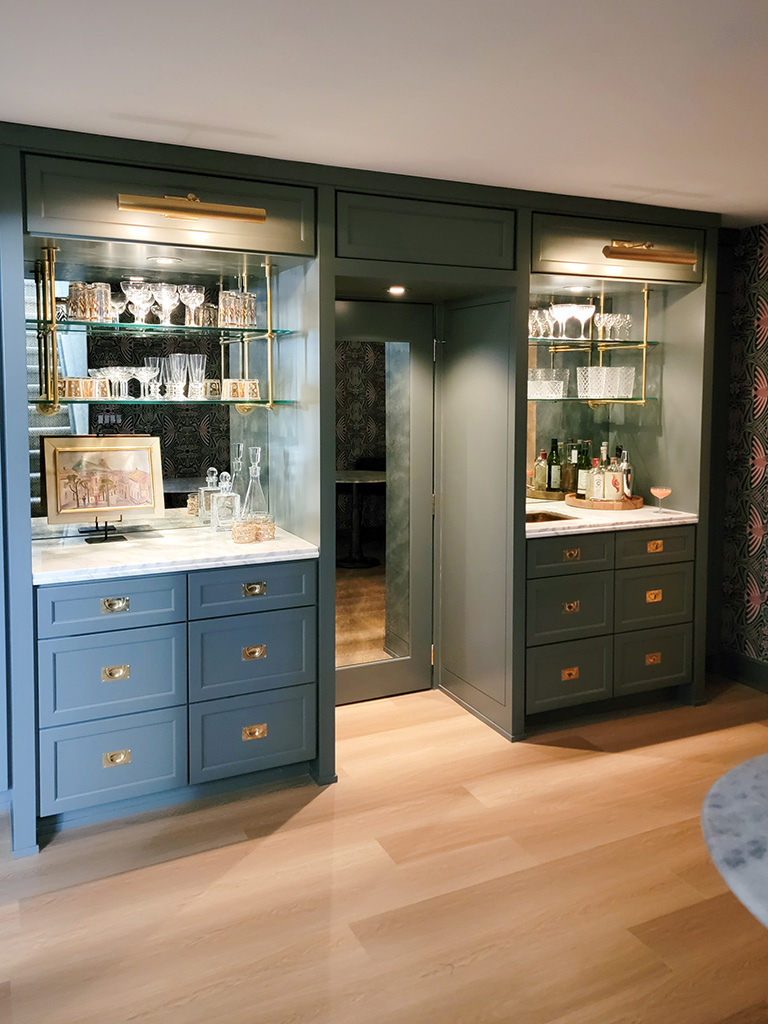
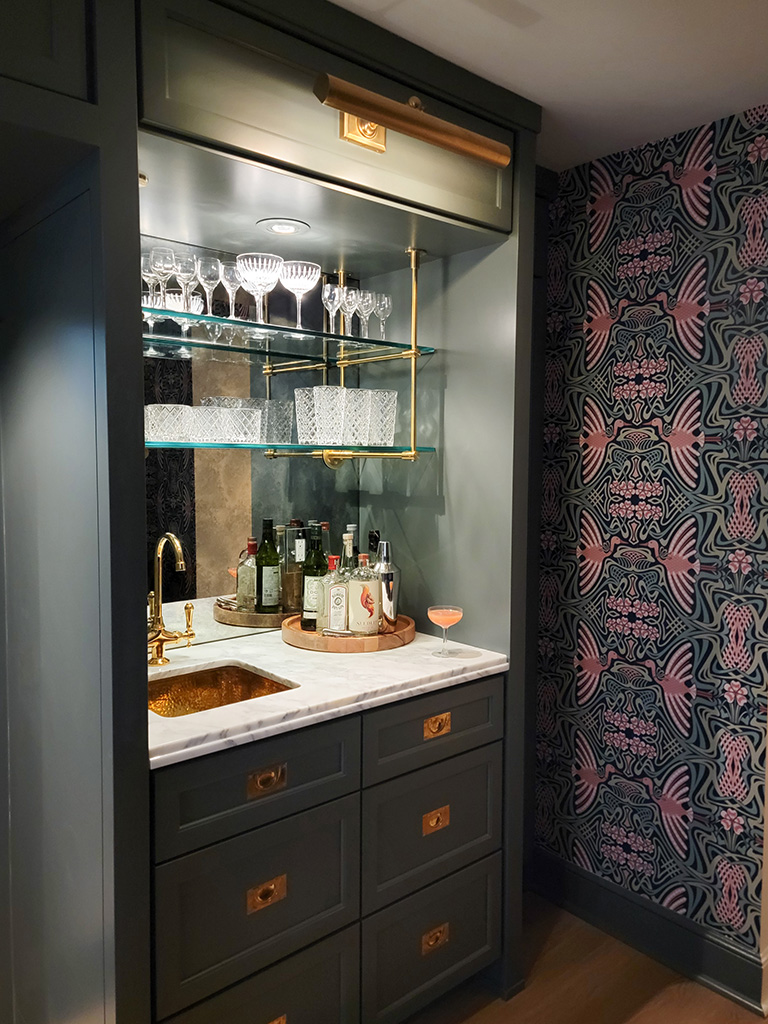
Wellness Room
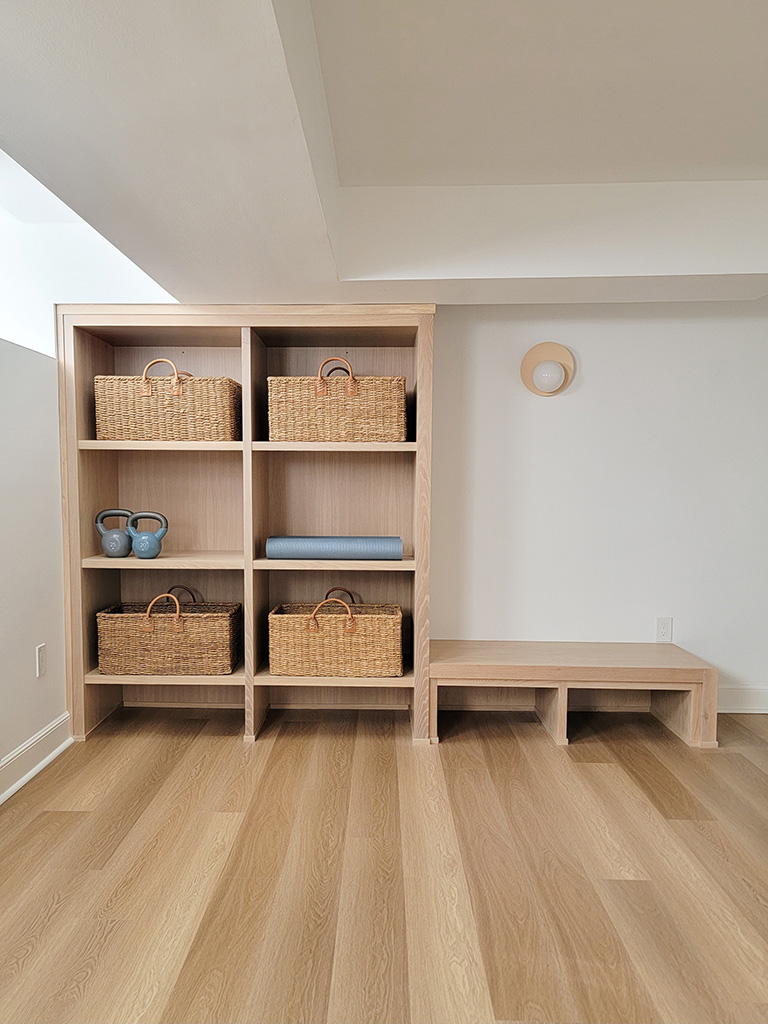
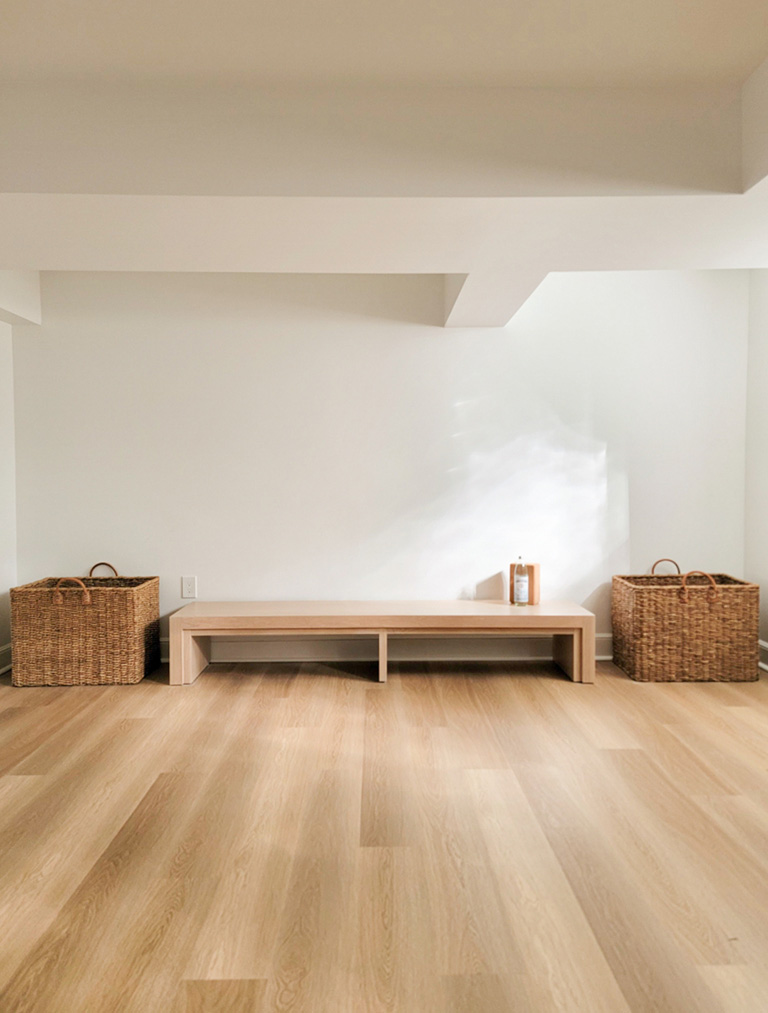
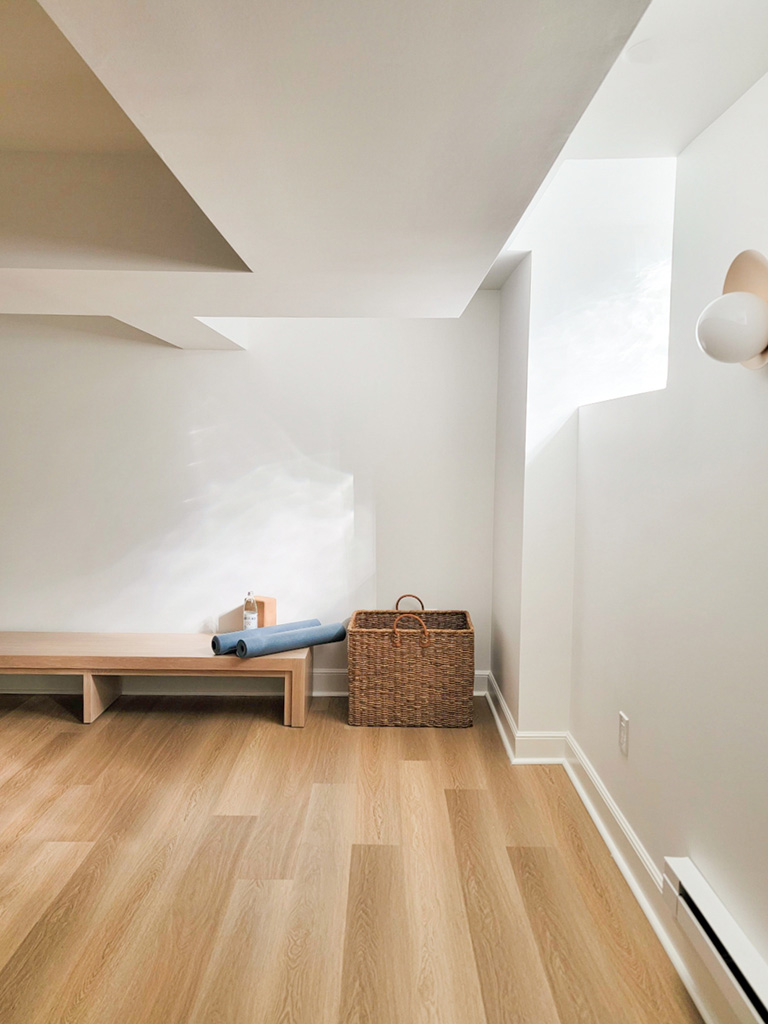
Maker Space
