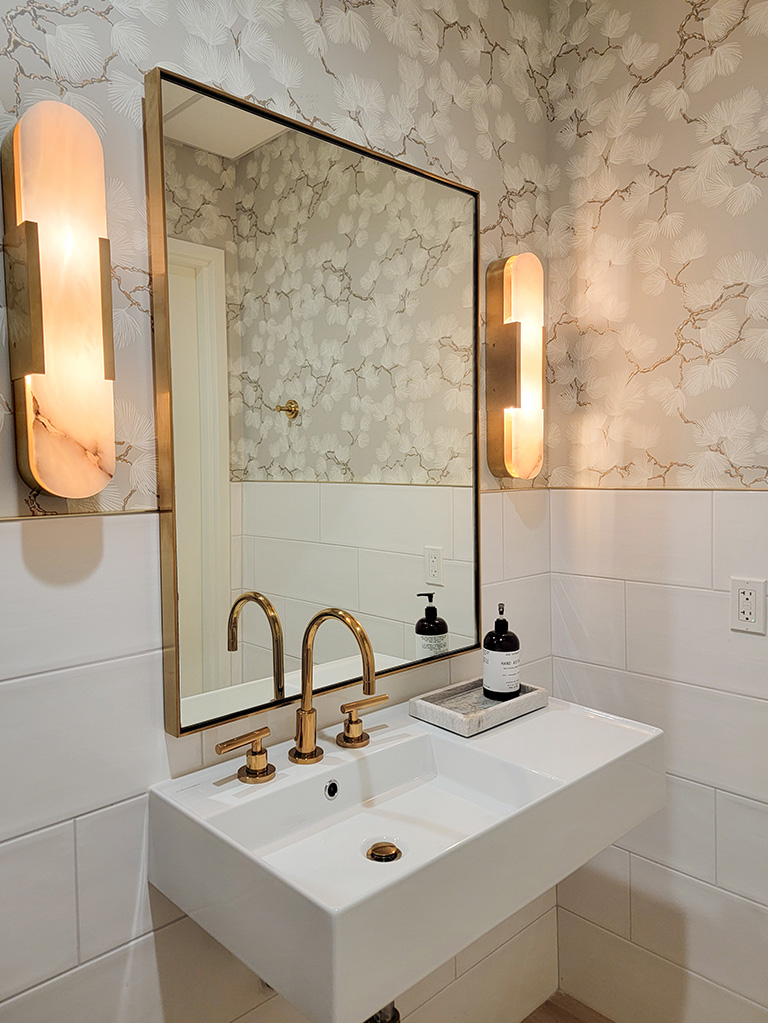Projects
Richards Frankel Dentistry
When approached to design the new Richards Frankel Dentistry space we couldn’t say “YES!” fast enough. The capacity and vision for this dentistry practice had outgrown its space, and it was time to align the innovation behind the chair to the physical office. The design aesthetic was a relatable and calming soft modern, so our thought process was to create a spa like atmosphere and totally flip the typical dental environment on its head. With a muted palette, white oak paneling, and brass tones the mood is total zen. We used modern lighting installations to create unique moments throughout the office. The reception desk crafted from solid carrara slab material sits front and center, while a curved white oak slat wall leads your eye back to a neon installation. The transition from reception to the op rooms is a long white oak paneled hall with a recessed linear light that runs full length. Each space is filled with soft transitions and fine details that help shape the atmosphere. Designing a space to meet someone’s deepest visions for their practice is an amazing gift. To be trusted with such dreams is the highest compliment.
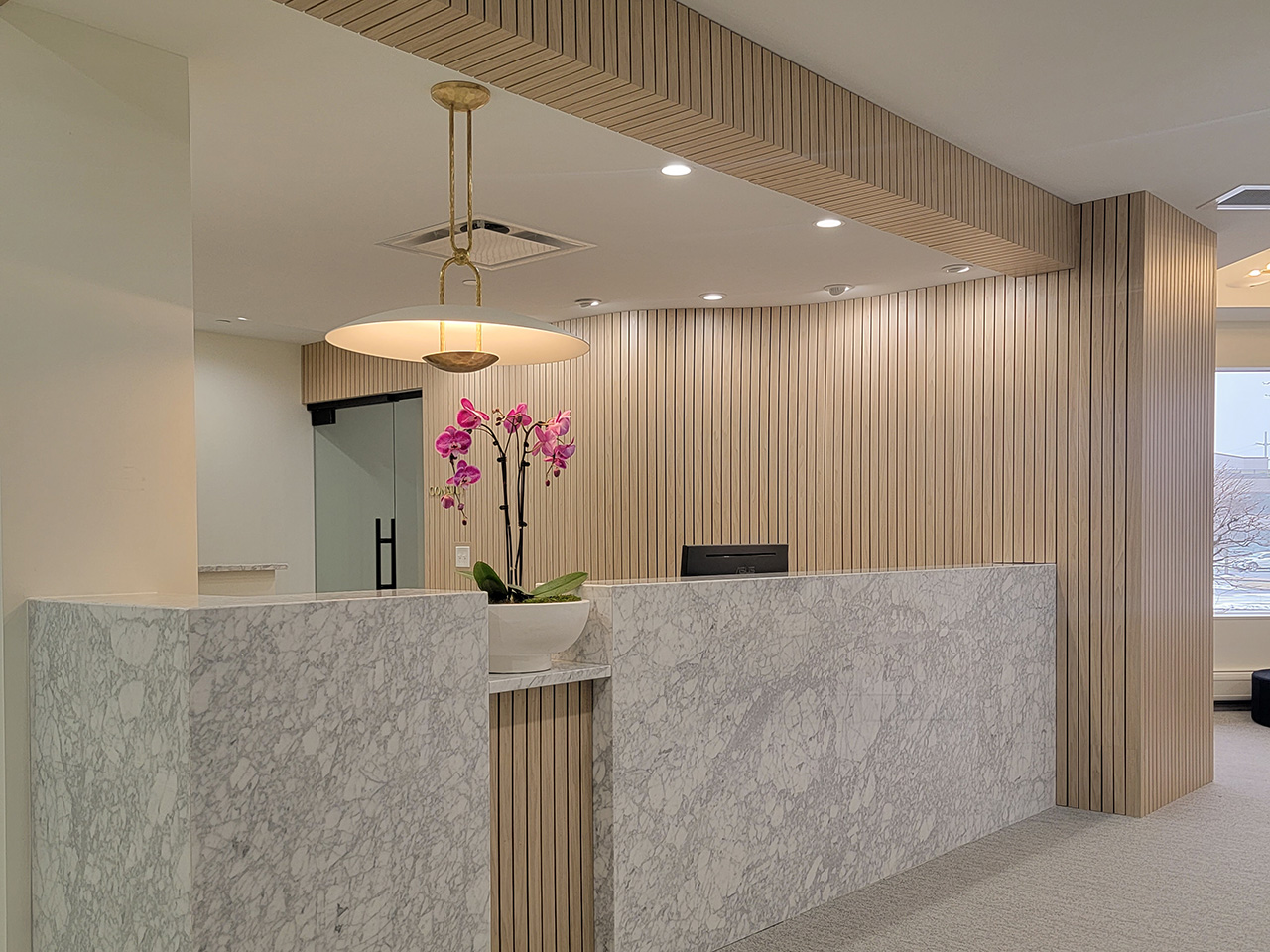
Reception
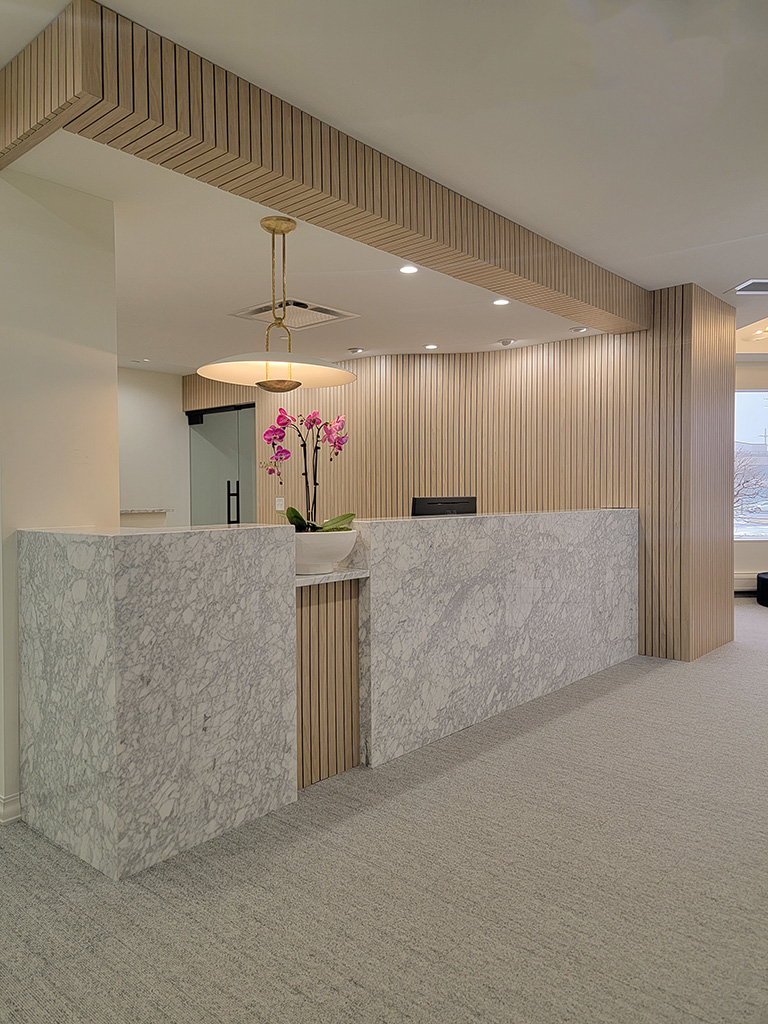
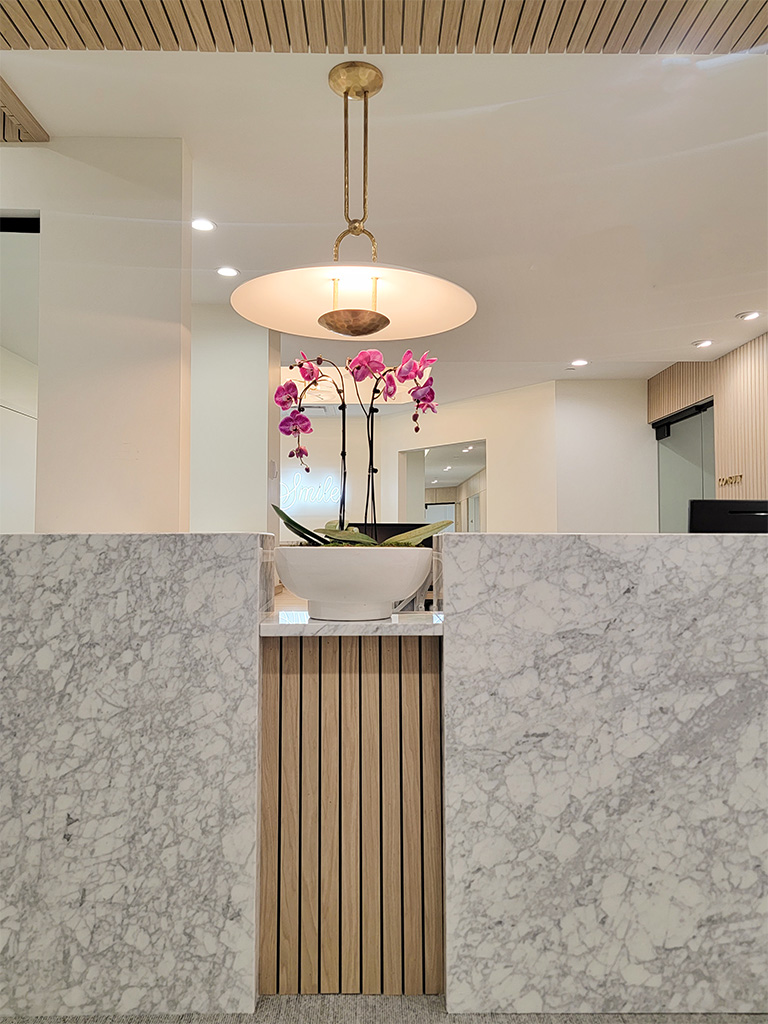
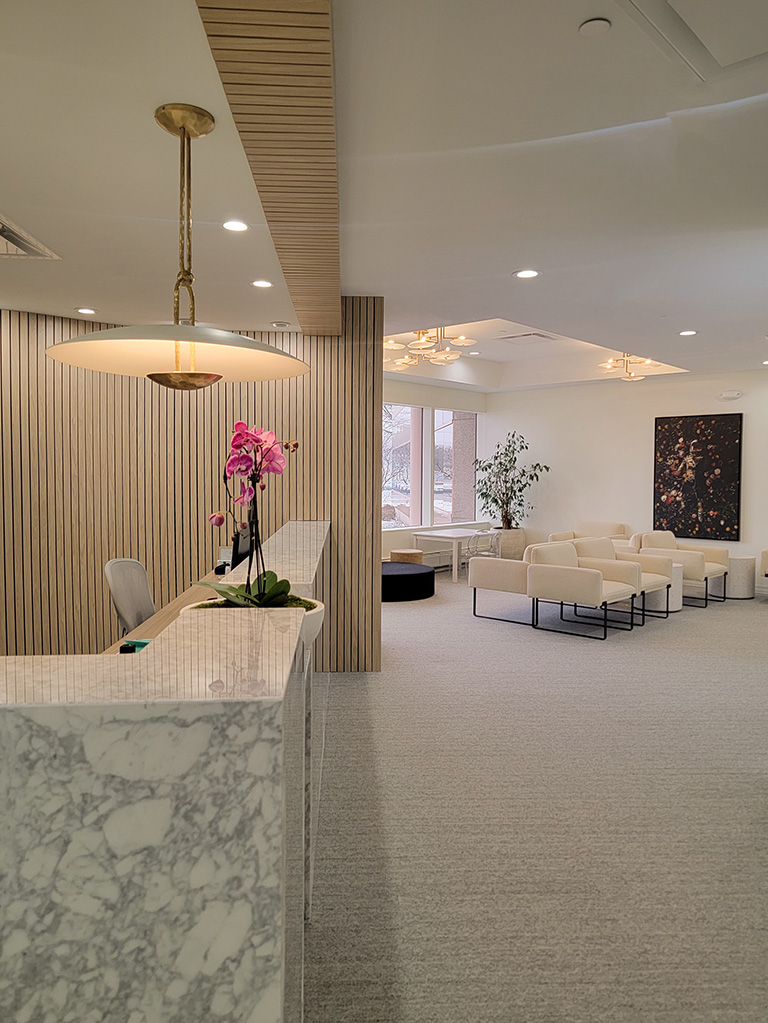
Hall
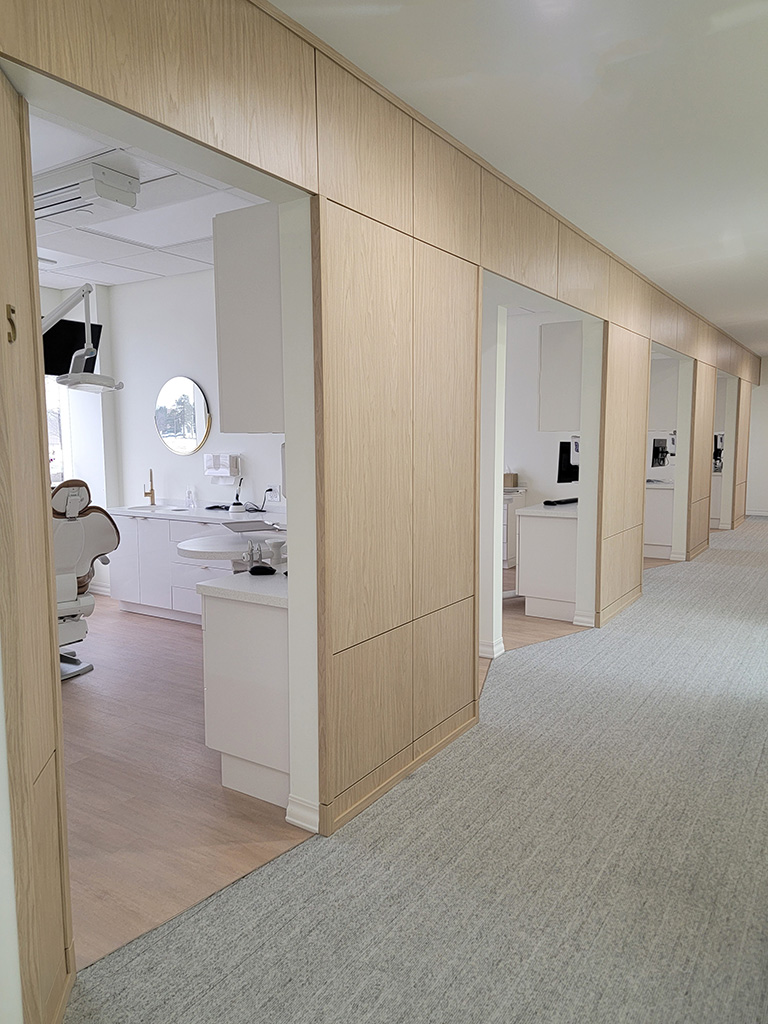
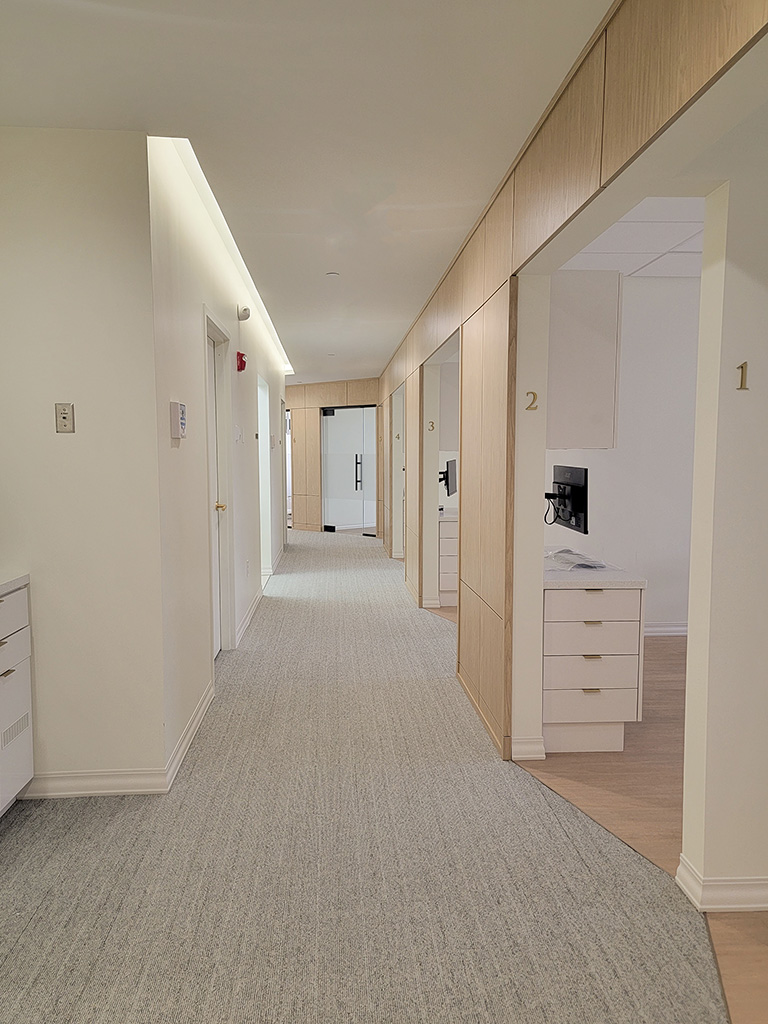
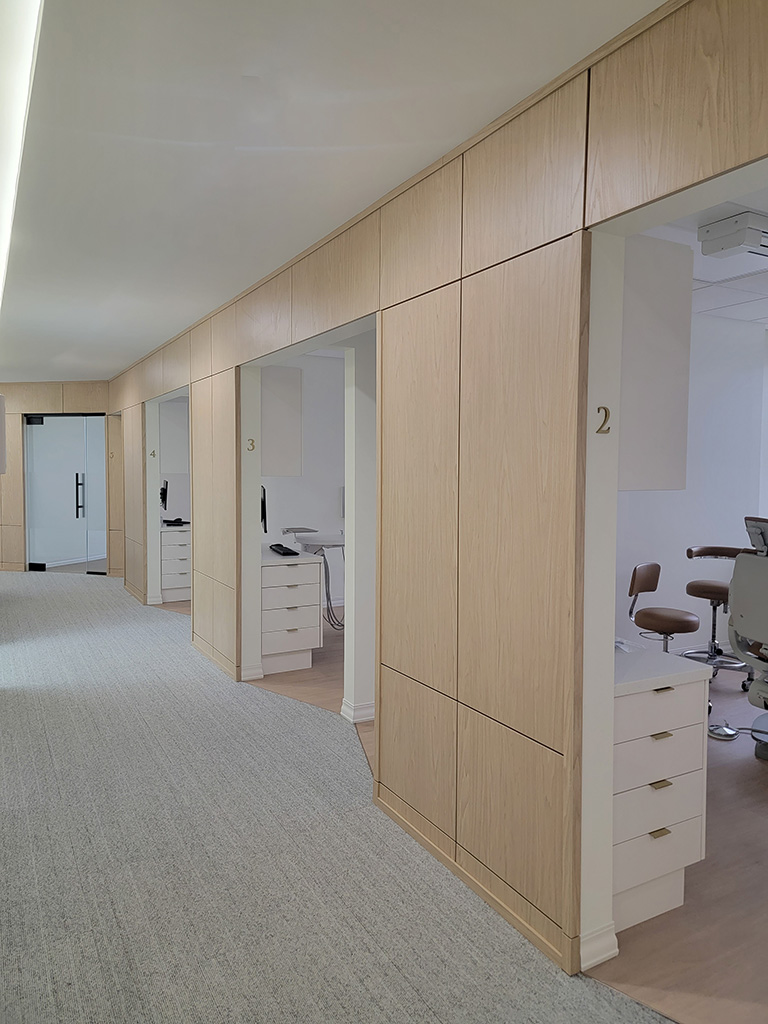
Treatment Rooms
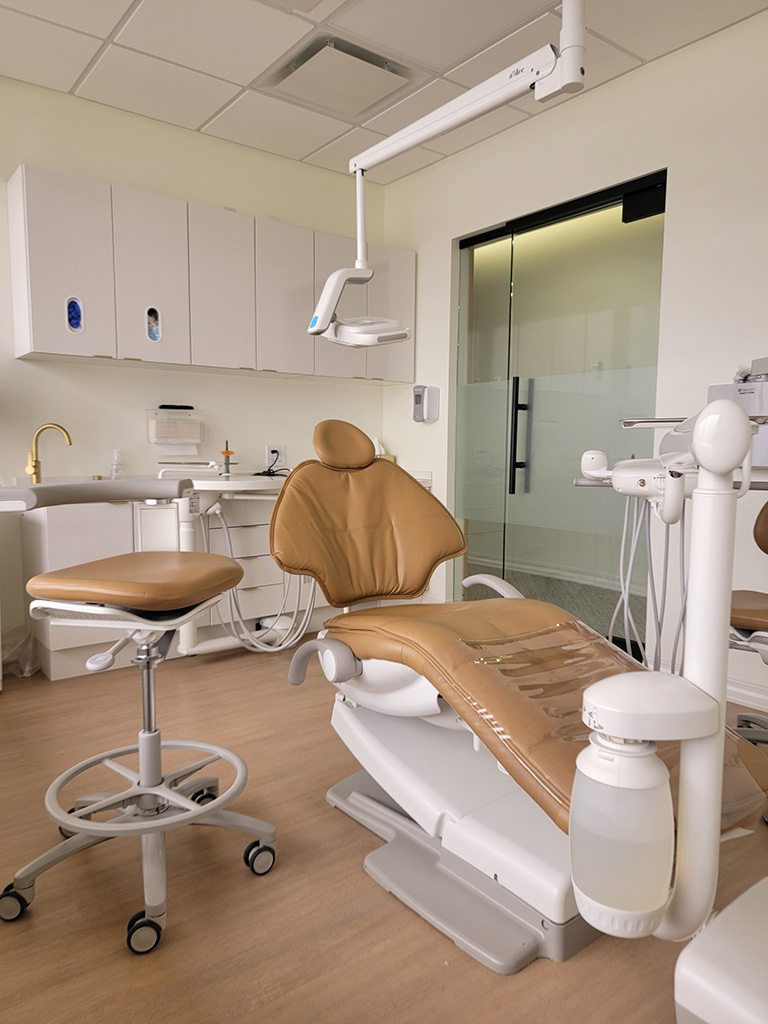
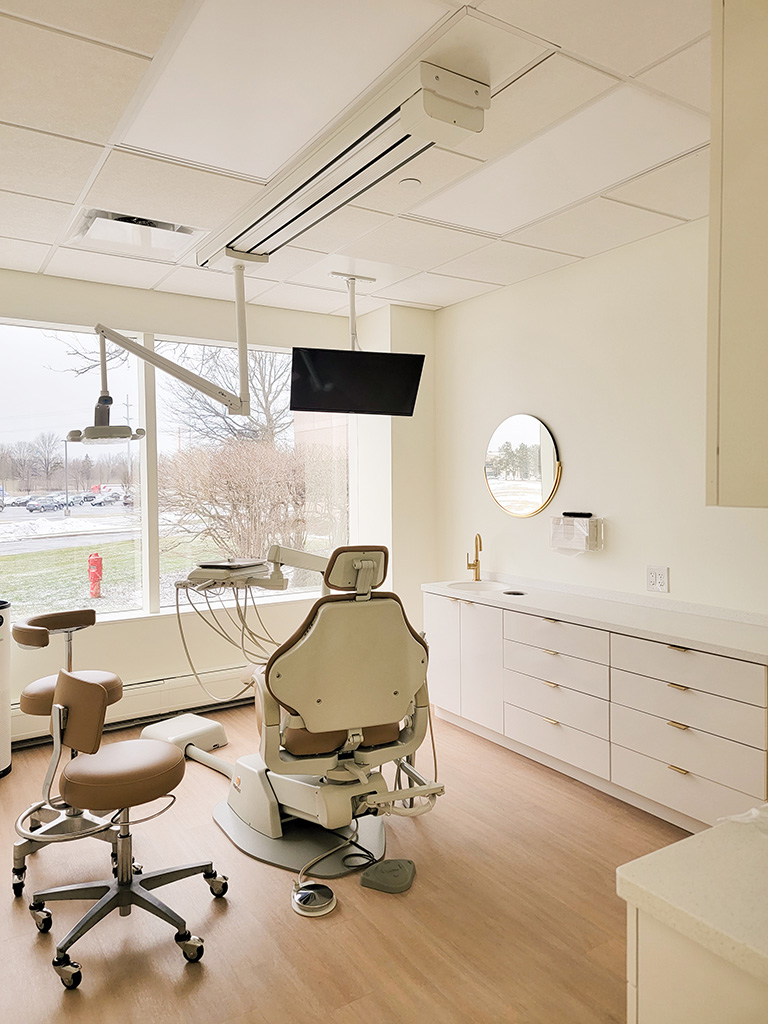
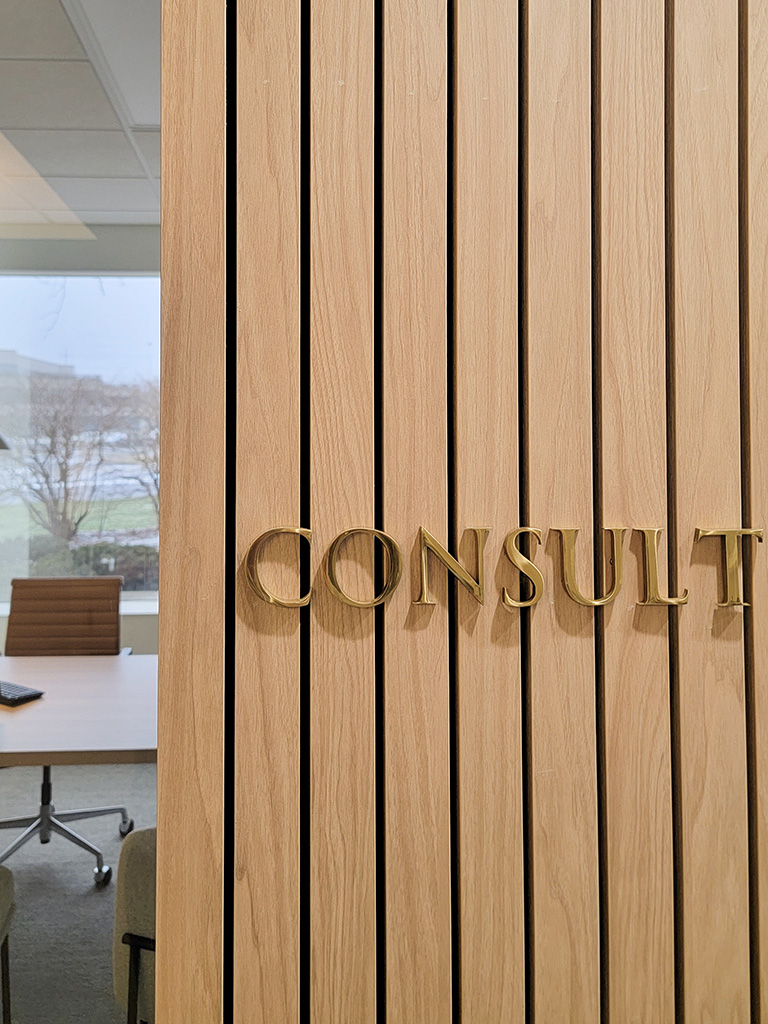
Conference
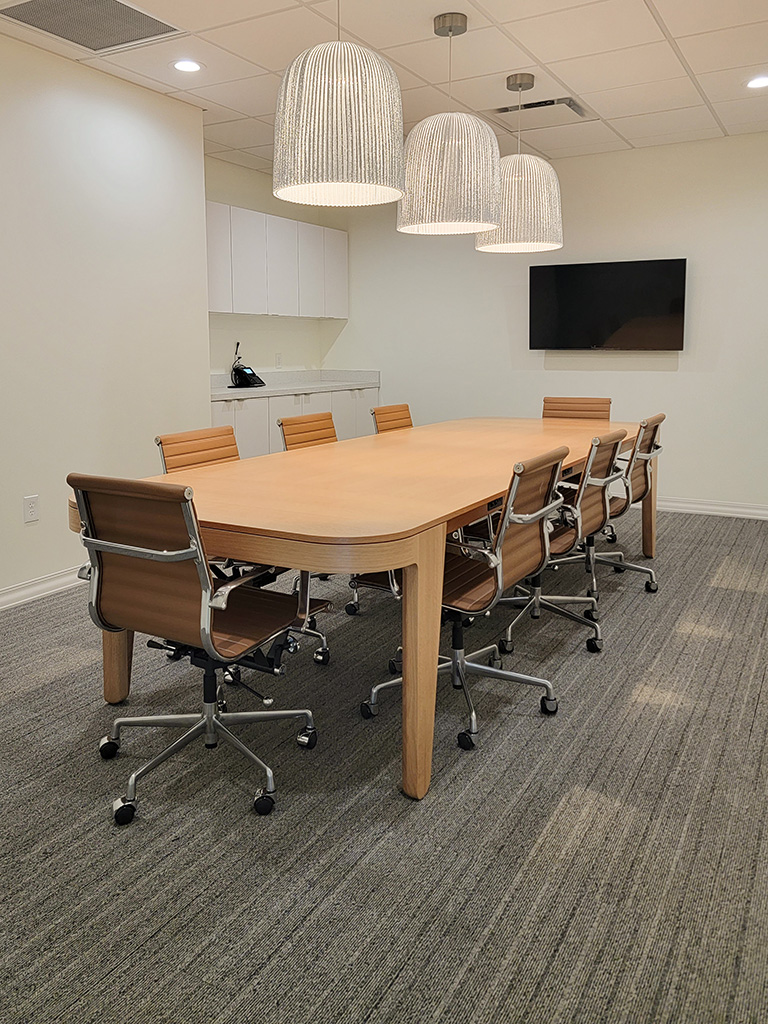
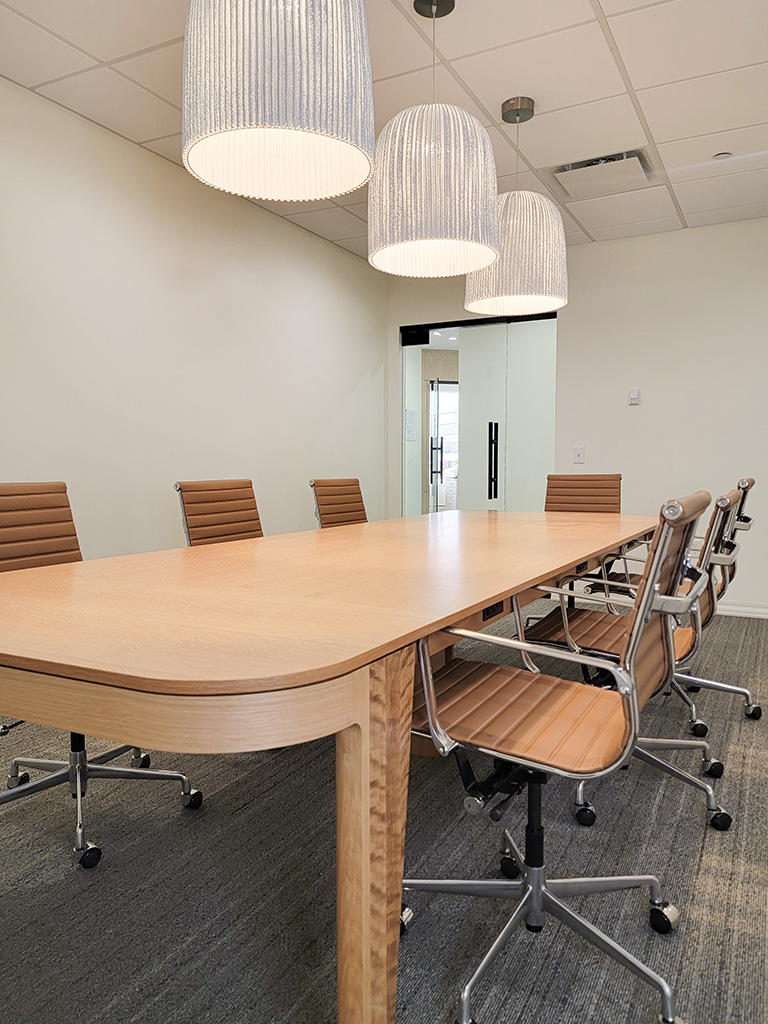
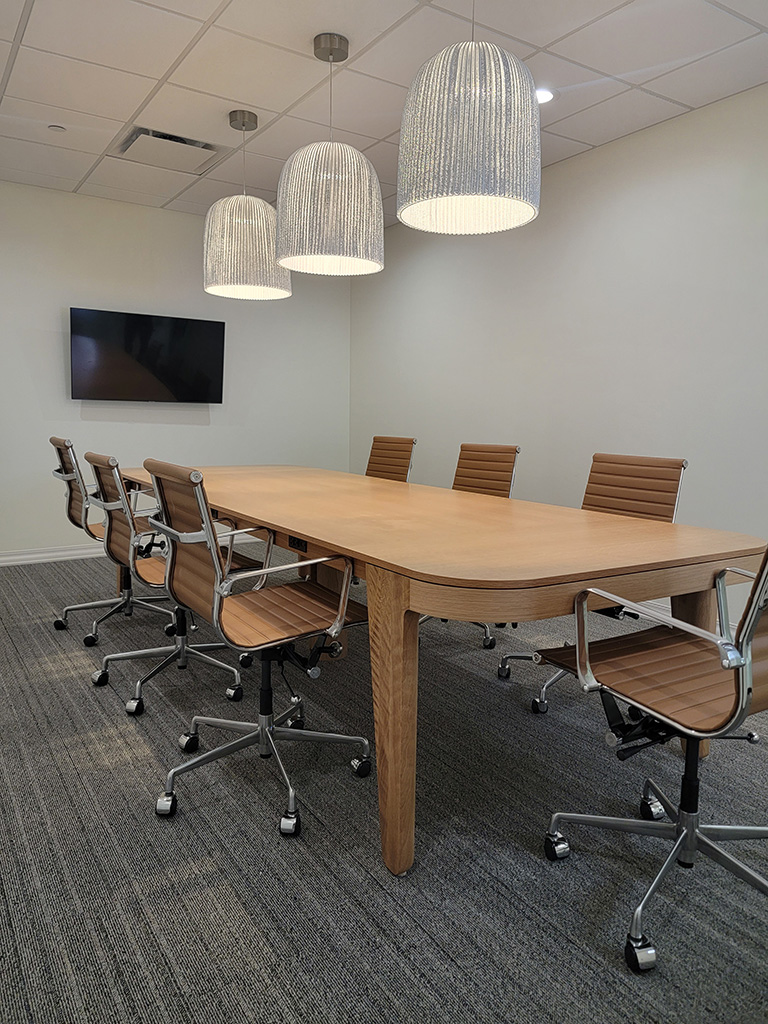
Lavatory
