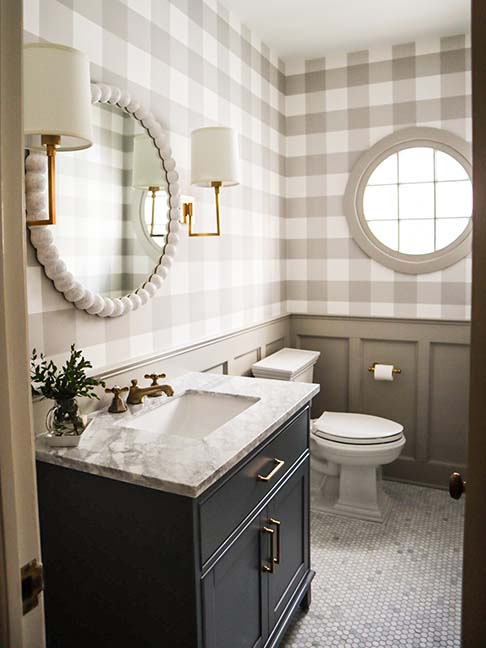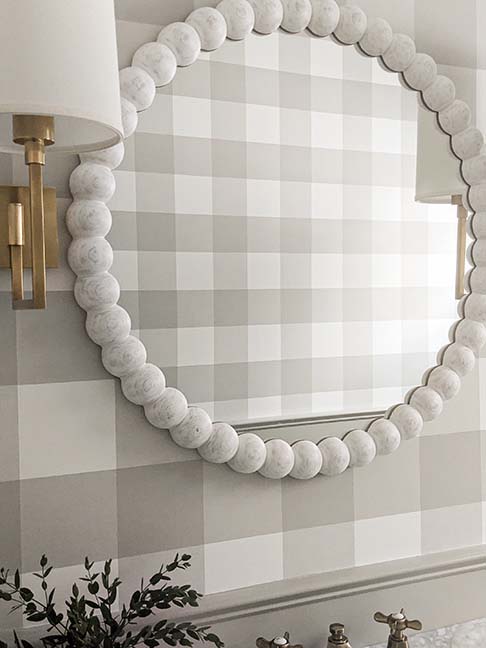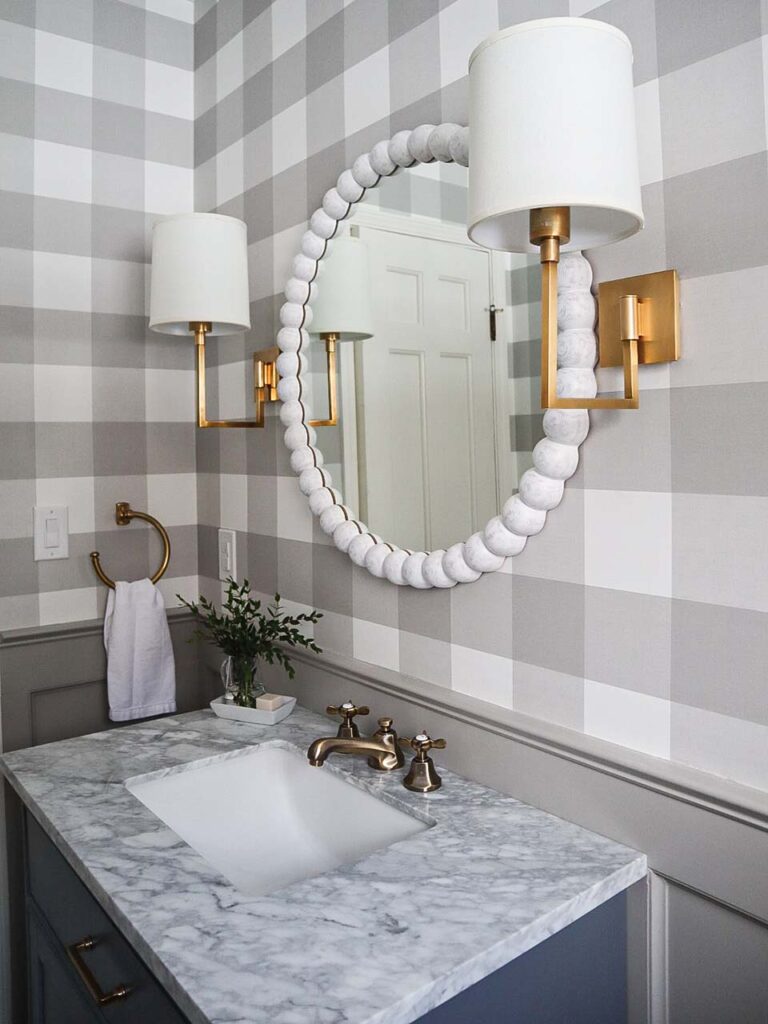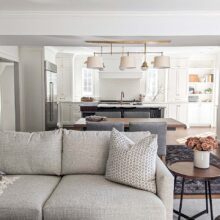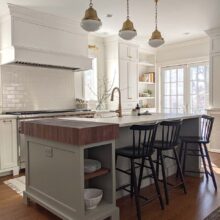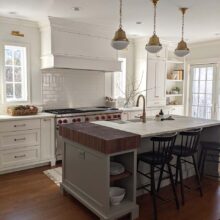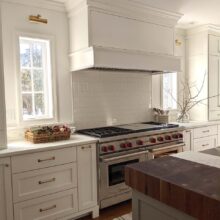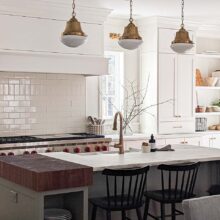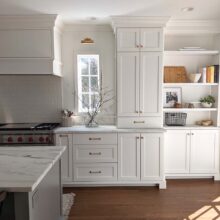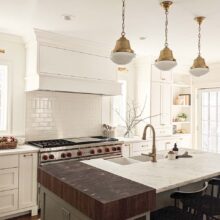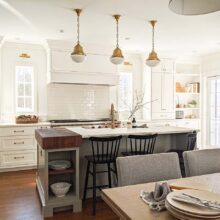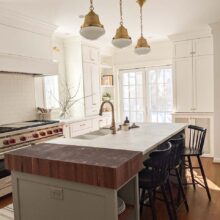Projects
Poets’ Corner
Our journey with this family began by helping them search for the perfect home to renovate and make their own. After finding the one, Poets Corner, our next task was to create a design and remodel the space to meet our client’s needs. We were sure to cover every wish list item with a plan that would suit their lifestyle. Each design decision intended to create a sense of openness in the arrangement and aimed to feel authentic to the period of the home. It was important to stay true to the historic quality of the home, while making the space modern and functional. Our design also included purposeful details that provided storage and practicality, while keeping the space refined. This chef’s kitchen features custom cabinetry with a butcher block incorporated in the island. Among the other distinctive features are the Sub-Zero and Wolf appliances, a ceramic farmhouse sink, and unique storage solutions for the most effective usability. The honed danby marble countertops coordinate subtly with a creamy white subway tile backsplash. Aged brass fixtures and hardware add warmth and character to the room. This family loves cooking, so we made this kitchen truly the heart of the home, with their central living areas surrounding the space. We created an open plan Family Room, Dining Room, and Kitchen concept to allow for their daily dining and entertaining. New French doors with steps out to the backyard and pool area achieve a seamless indoor/outdoor living experience. Additionally, the new window configuration allows enhanced natural light to fill the space. With the creativity of the floor plan, we also enlarged the footprint to accommodate a mudroom off the existing back hall. In this charming space lies a tumbled slate brick patterned flooring. The characteristics of this design were focused in strategy with the desired outcome being refined everyday living.
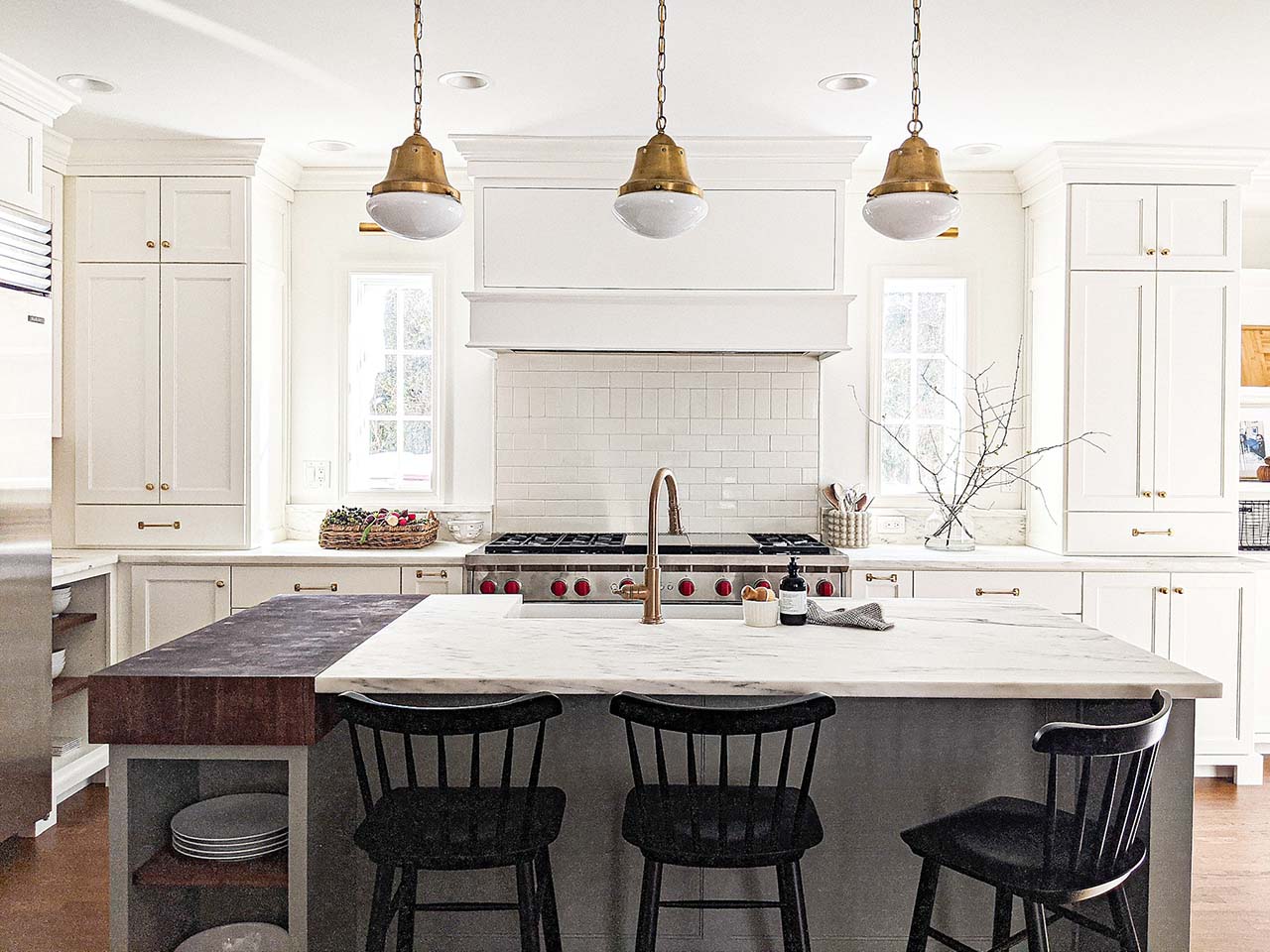
Kitchen
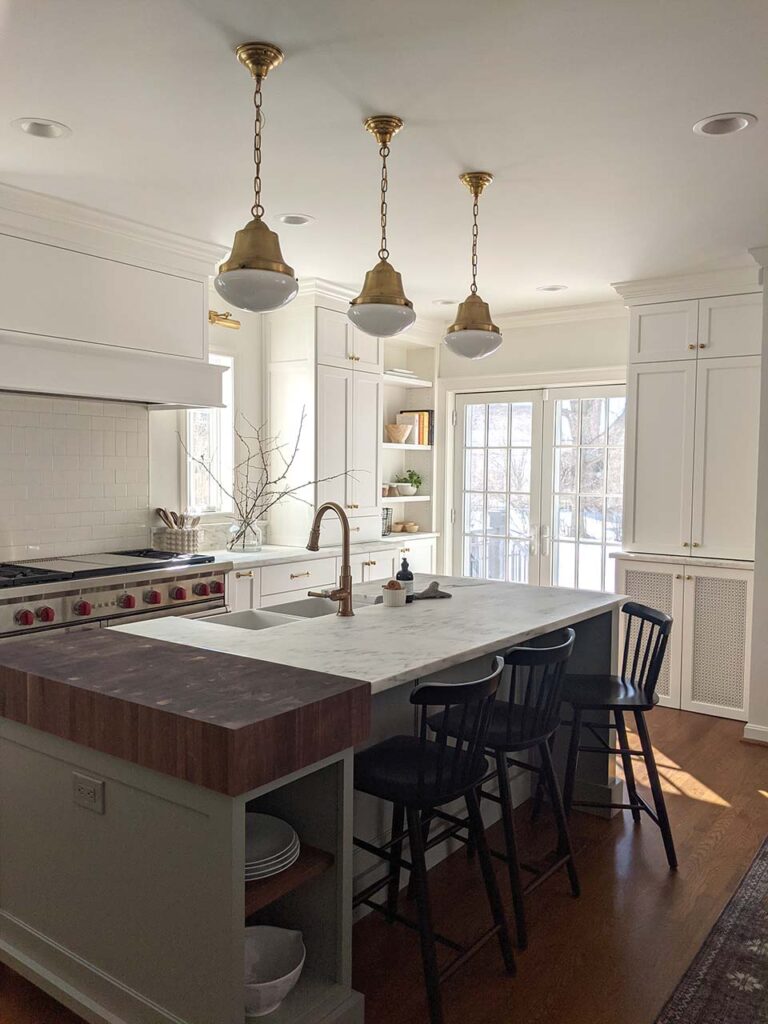
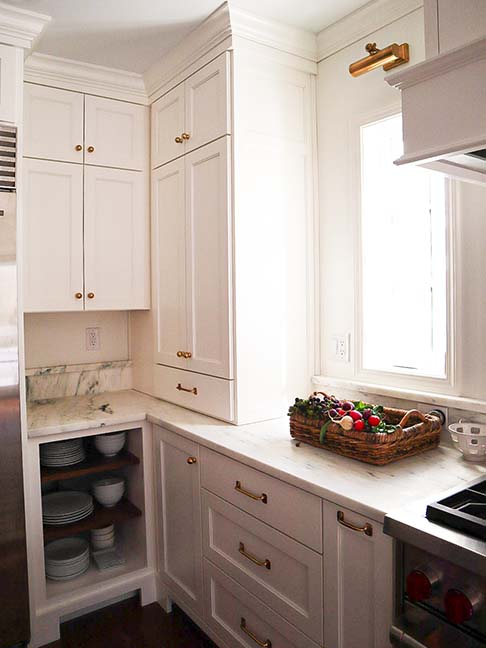
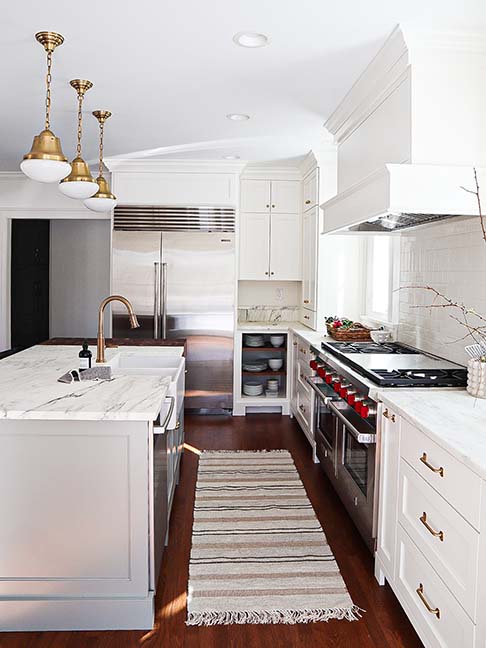
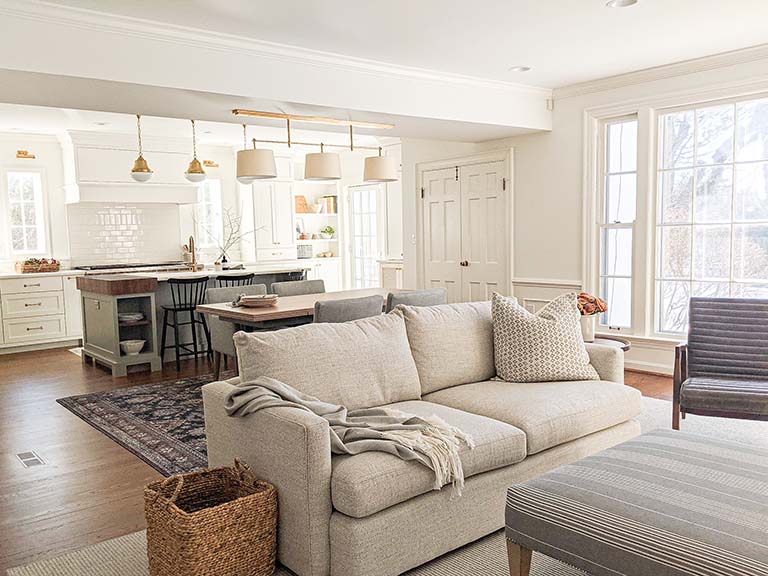
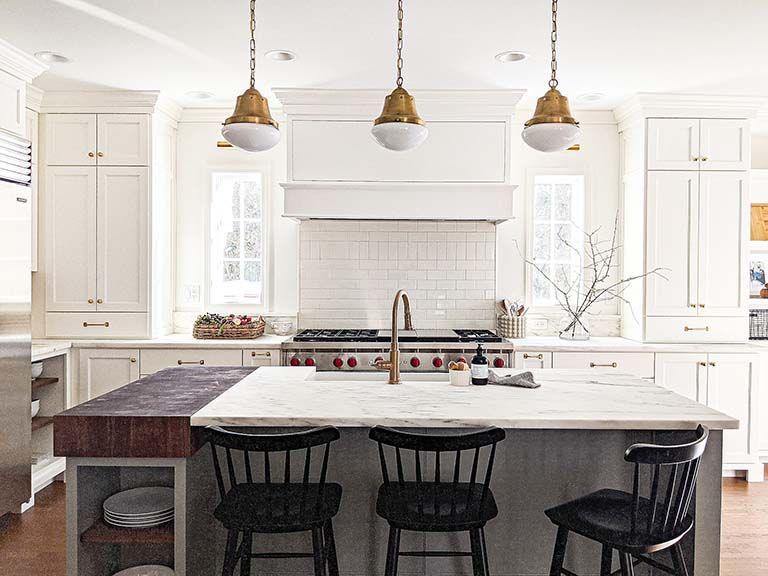
Mudroom
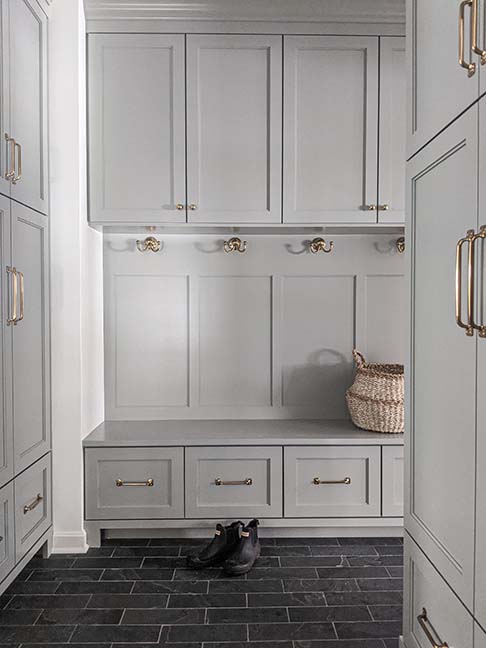
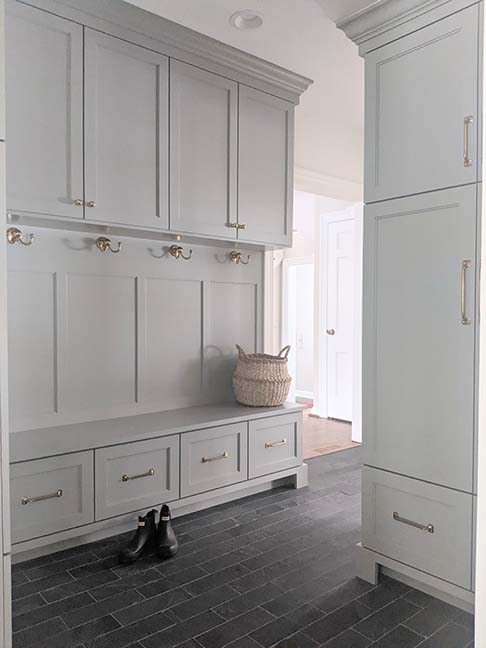
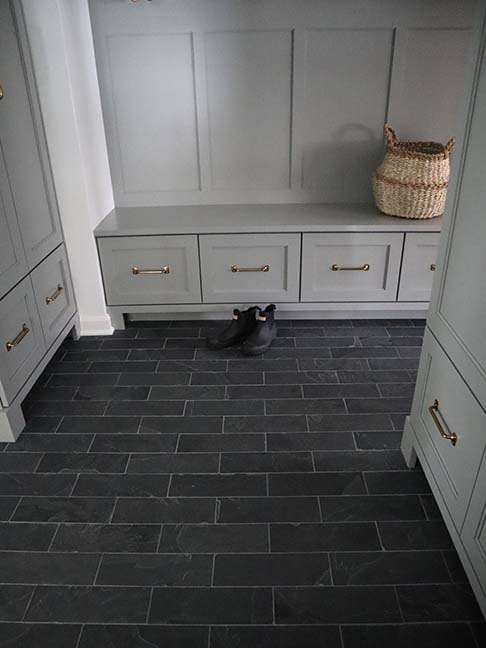
Powder Room
