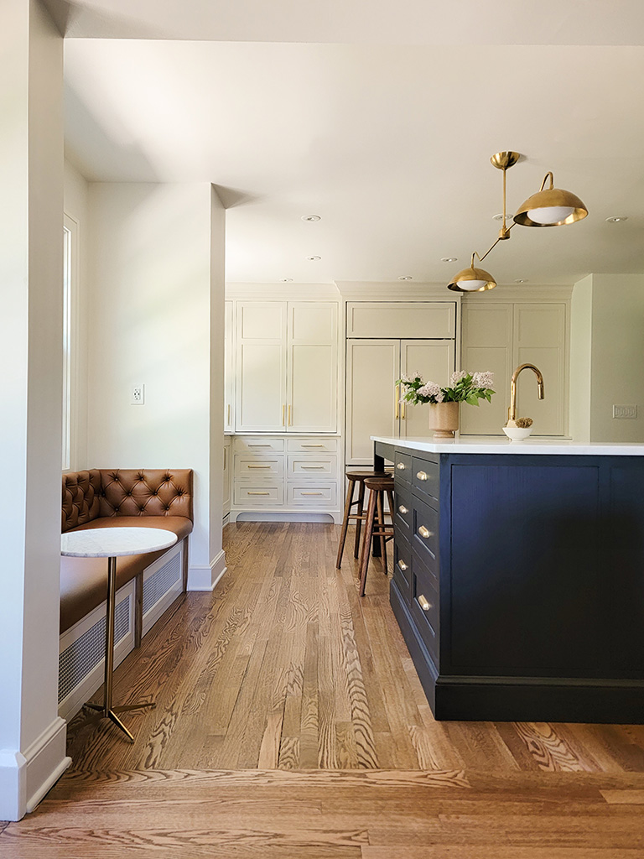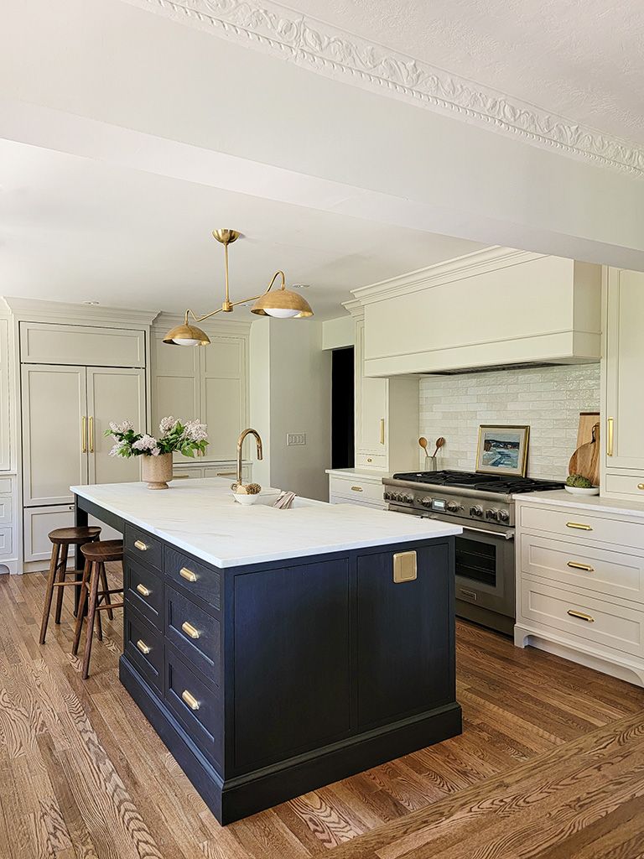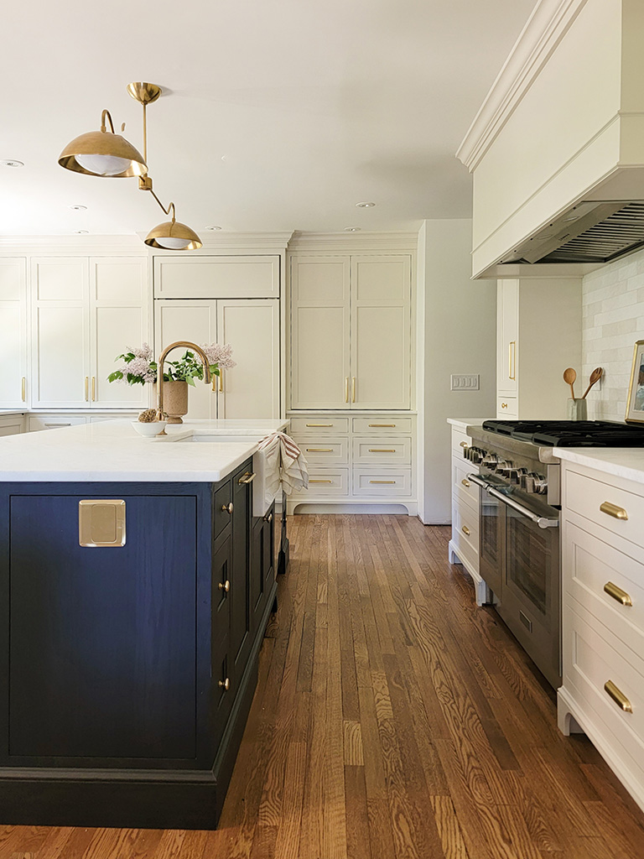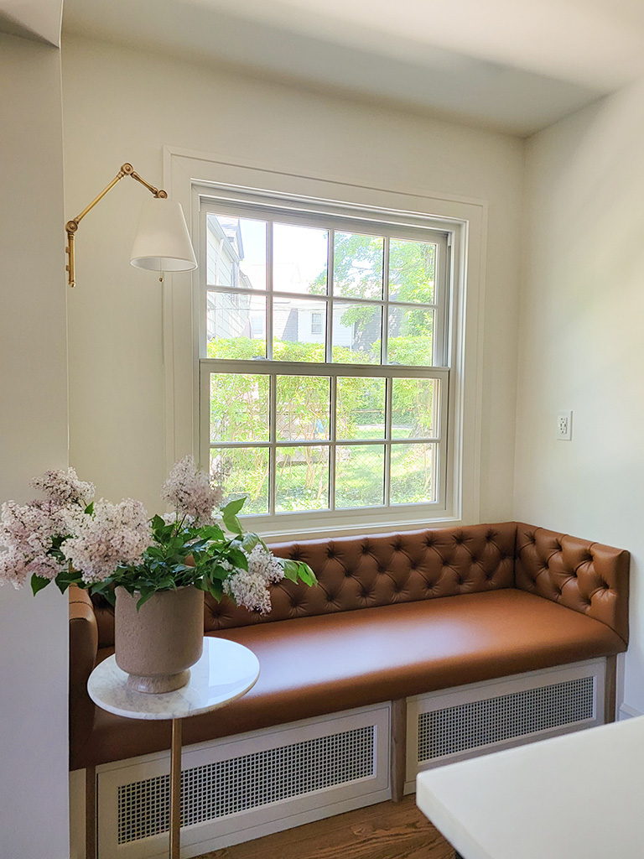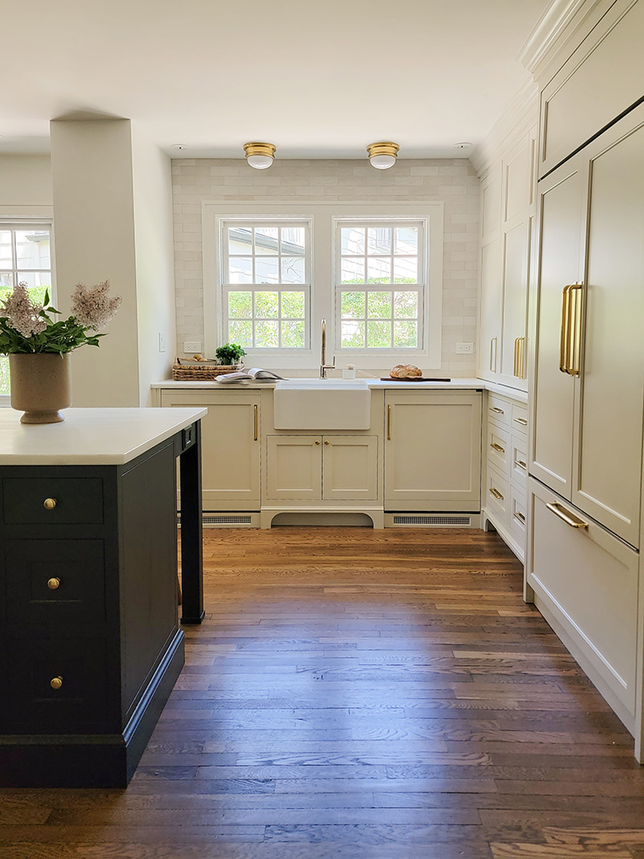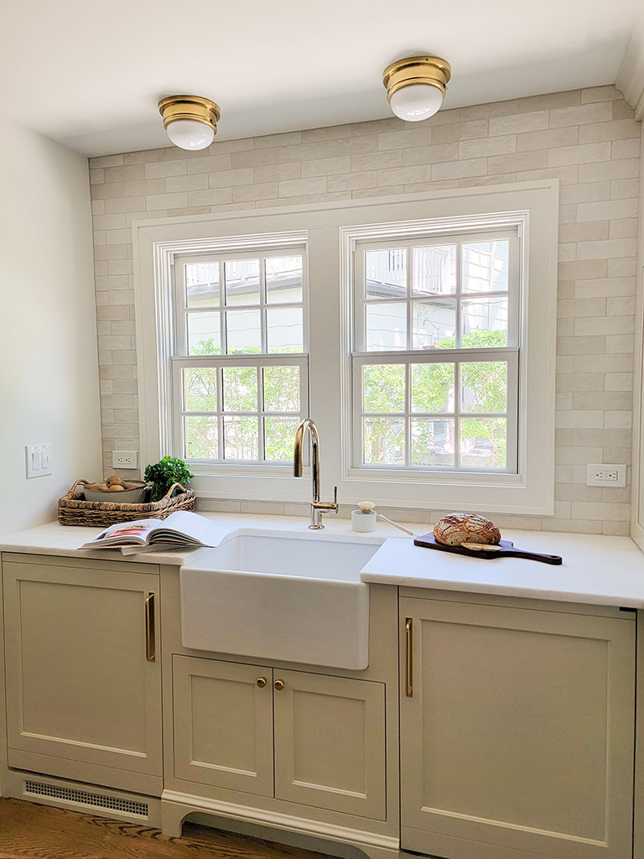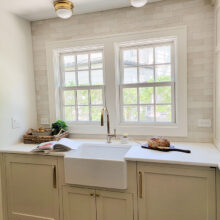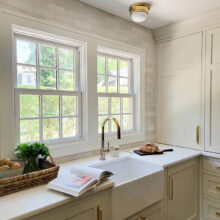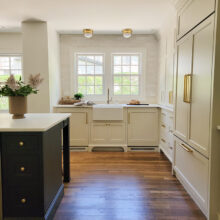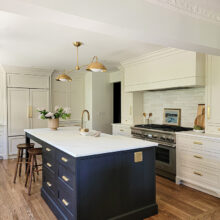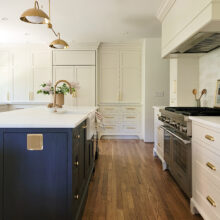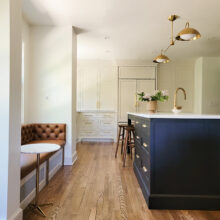Projects
OnTheMark
This family was faced with the age old question…make it what we want or move. During our inital conversations we flushed out all of the aches and pains with the current layout and design. It became obvious that our family loved their neighborhood and home, but it just wasn’t functioning for them in its current configuration. We created a design that gave them a highly useful kitchen and relocated powder room, and carved out space for a generous mudroom that was non-existent in the home’s initial floor plan. A new family room addition houses a wet bar and beverage center, and spills out to a sandstone patio for entertaining. Custom cabinetry throughout these spaces allow for meaningful storage that is personalized to their everyday family needs. Thoughtfully included materials that patina like marble, unlacquered brass, and terracotta were utilized to preserve the historical feel.
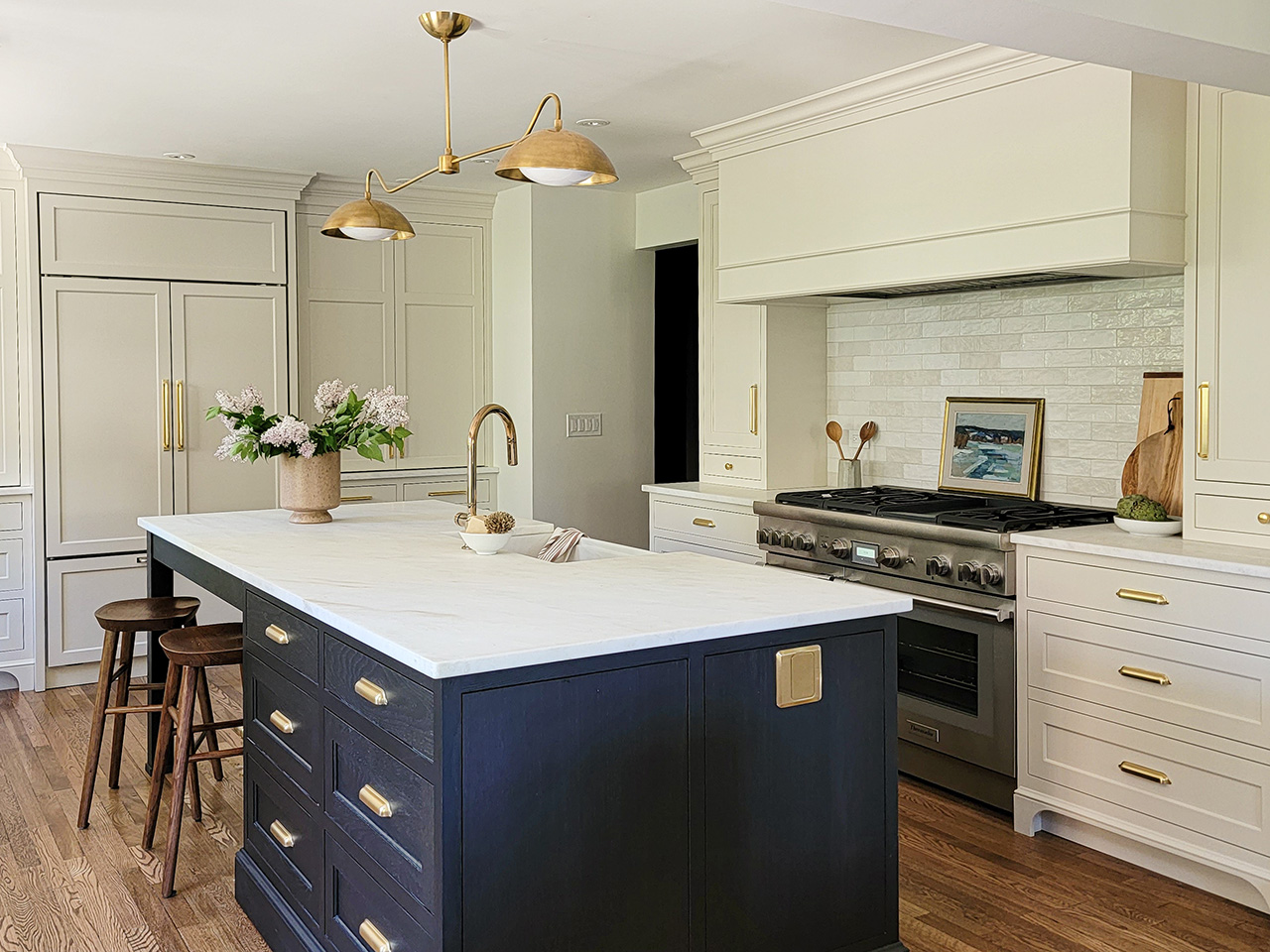
Kitchen
