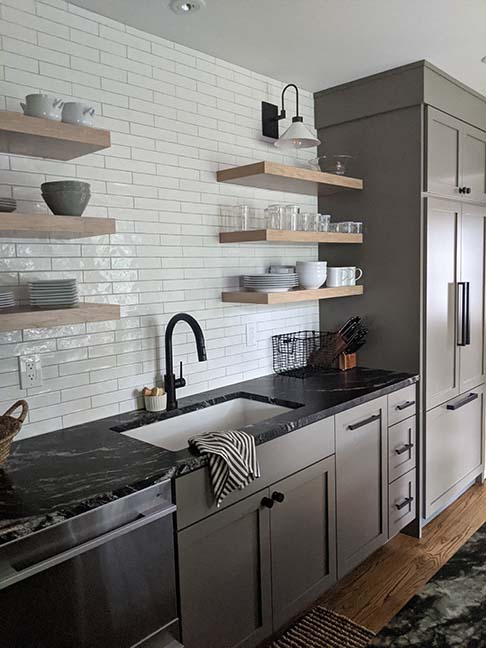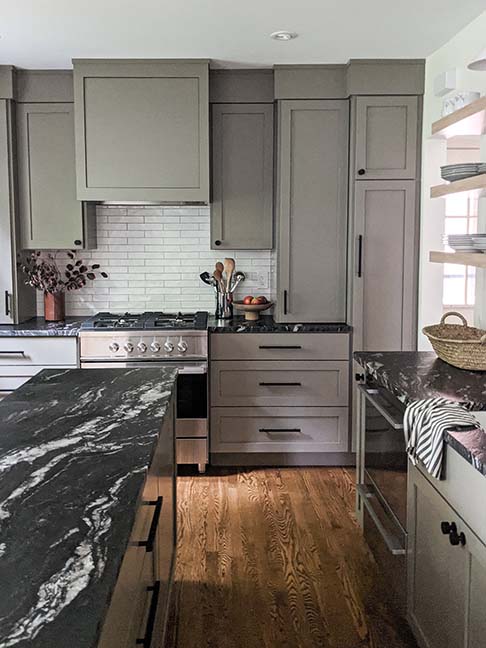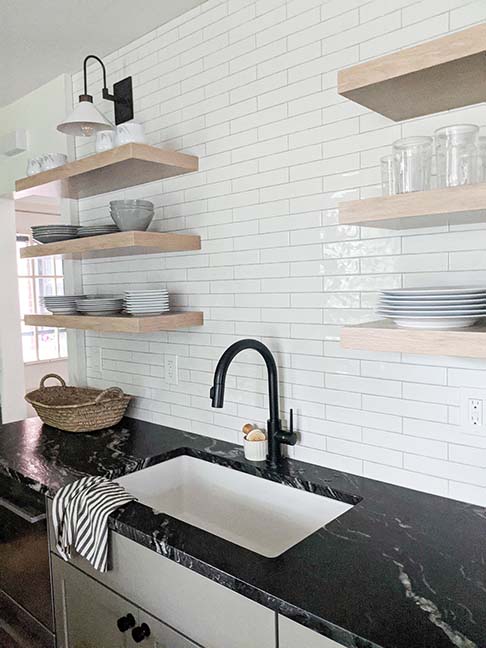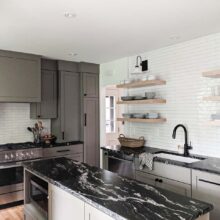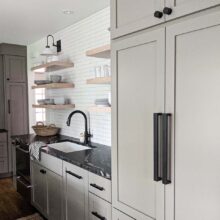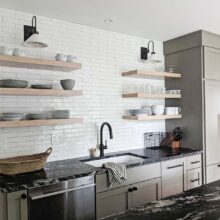Projects
Itty Bitty Pretty
This very small kitchen was remodeled into a tasteful and updated space. The original design did not properly serve a household of 5 in an area of approximately 100 square feet. Our goal was to create a usable and enjoyable feature of the home that aligned with the owner’s polished style. The layout was reconfigured to capitalize on square footage and open the breakfast nook. To offer a new plan we needed to close a window, which was initially a nervous point for the clients. They trusted us completely and this allowed for a focal point in the room. Upon entering the kitchen, you now feel a good traffic flow that the previous format did not offer. A wall of textured elongated white subway tile is flanked by custom white oak floating shelving. Open floating shelves act as a display, and functional storage, highlighted by custom light fixtures above. Subway tile fills the walls drawing your eye up and around the room. Moving through the space, the kitchen feels moody and sleek with custom smoky green cabinetry. One important task was to create functional storage in a small arrangement and we achieved this with a new layout. We added a substantial island for use as a prep station and a counter as seating at the window bumpout. Leathered granite countertops are the star of the show, adding to the drama of the space. Using consistent materials throughout the plan kept the vision cohesive. Accents of iron and mixed woodtones make the kitchen feel warm and inviting. This family friendly, bold kitchen is now fresh and fun. Well-appointed details highlight the clean lines, giving this family the modern take they were looking for. Once traditional and outdated, this now renovated kitchen is itty bitty and especially pretty.
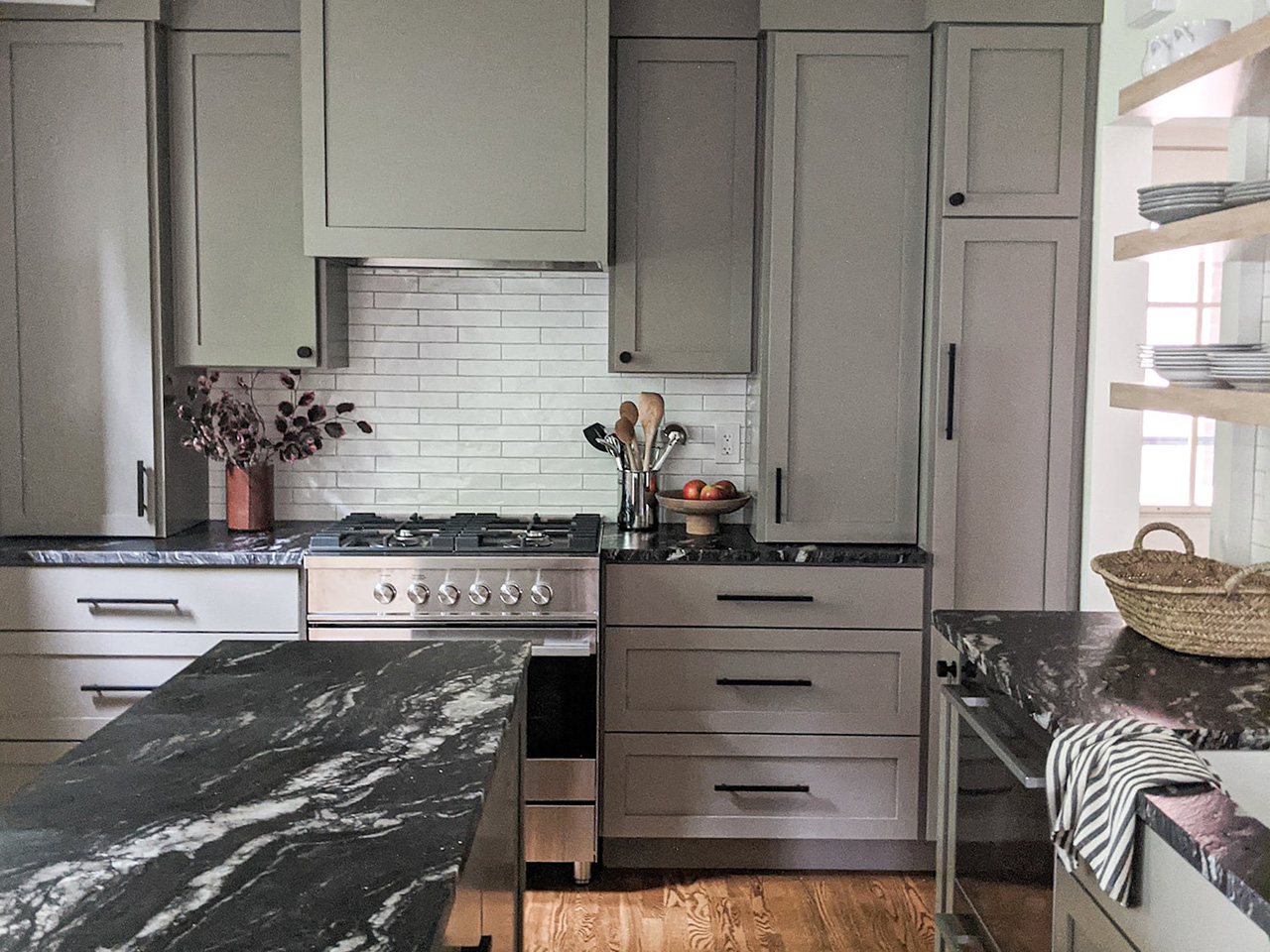
Kitchen
