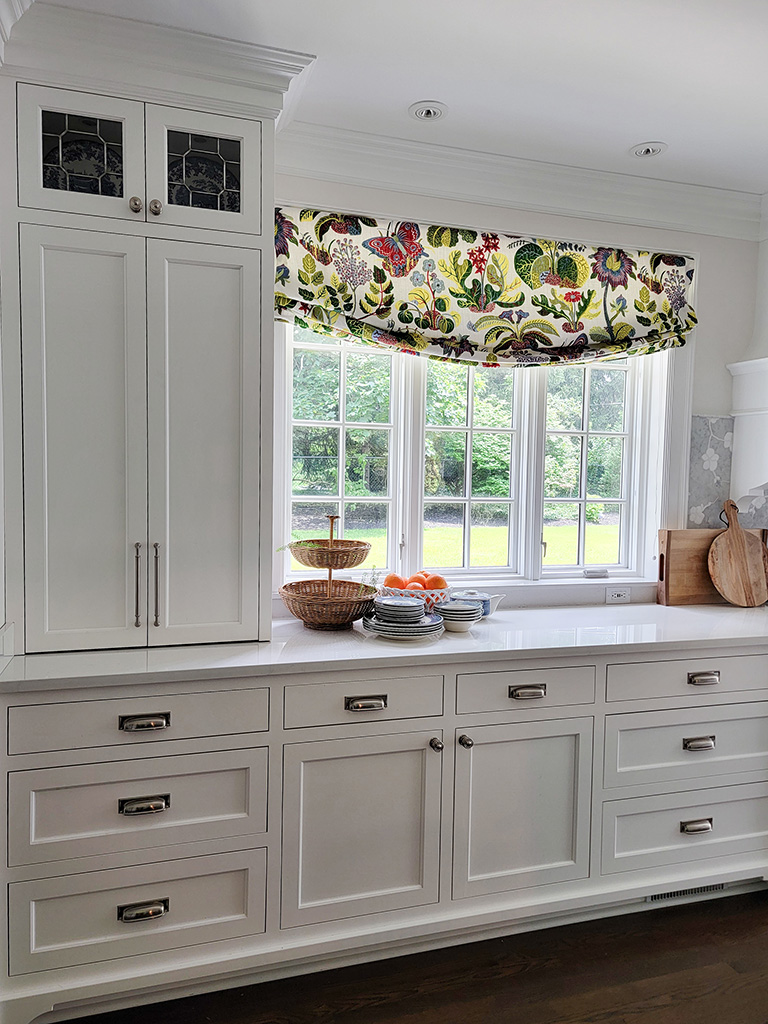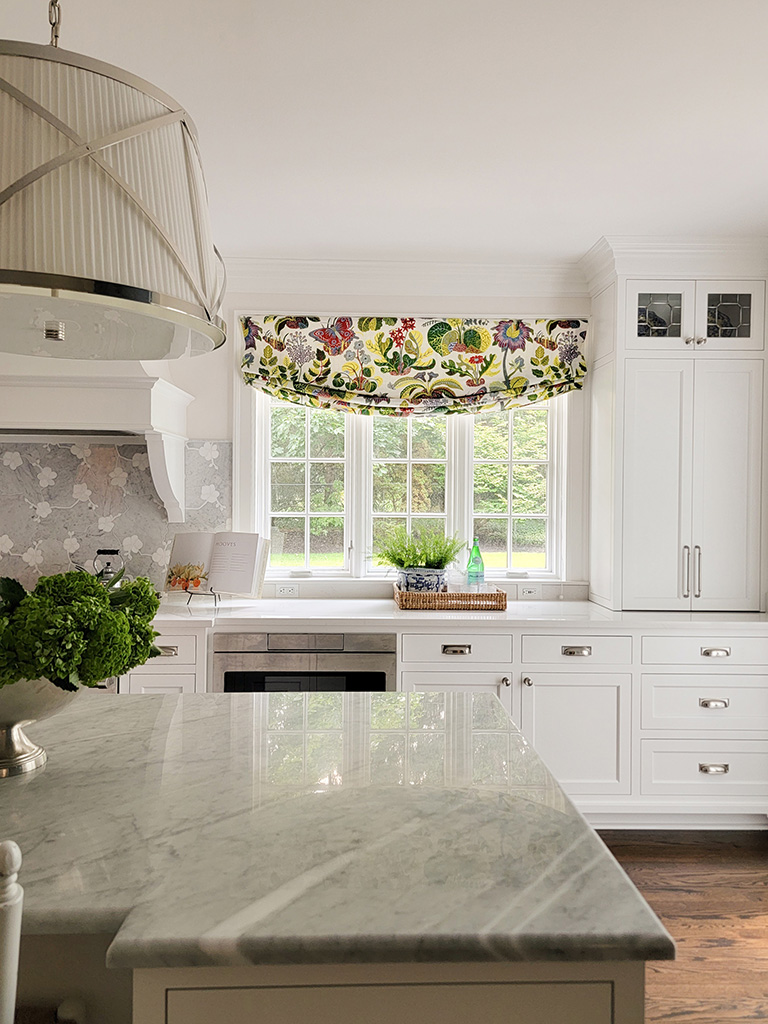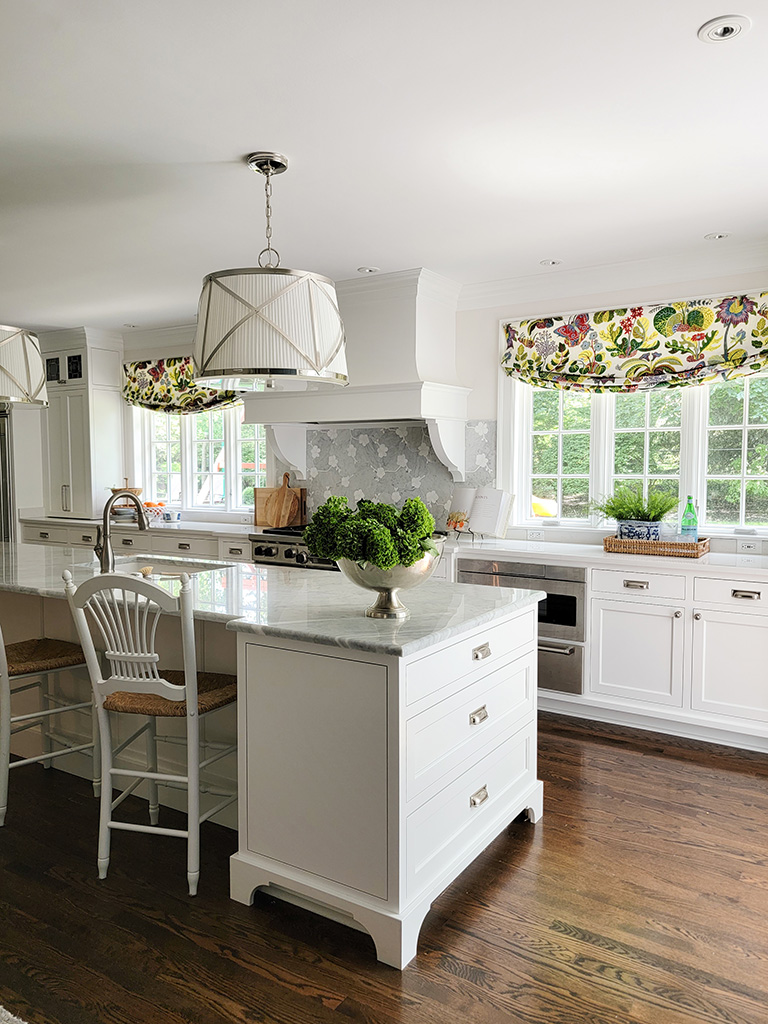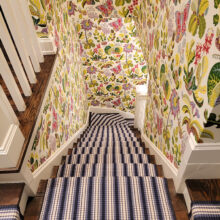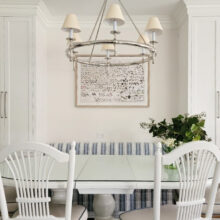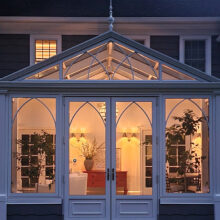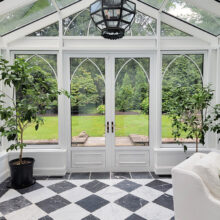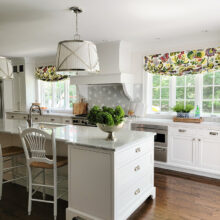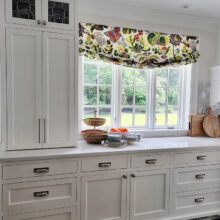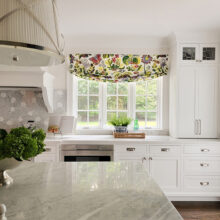Projects
Gray Gardens
A beautiful glass conservatory brought to life. This room was constructed with the intention of year round enjoyment of the backyard that surrounds it. The conservatory is attached to three rooms in the adjoining house. The kitchen, dining and family room all spill into this magical space. The checkerboard floor is tumbled marble, with a chiseled edge that is completely temperature controlled with radiant floor heating and a single room forced air heating and cooling system. A stunning patinated Urban Electric Lantern with intricate metalwork hangs from the center peak, while brass sconces cast a warm light around the perimeter. The room was designed as a place of comfort. Down-filled armchairs with a woven table create a gathering space. Near the french doors into the kitchen sits a round cast stone table offering 6 seats for sunny breakfasts or twilight dinners. The adjacent kitchen was renovated with custom cabinetry, carrara marble countertops, and pleated drum shade pendants. The goal was to have several vignettes for lounging, comfortable dining, and quick bites. Schumacher patterned fabric was utilized for the relaxed romans, which add a pop of color and trace back to the adjoining butler’s pantry papered with the same print.
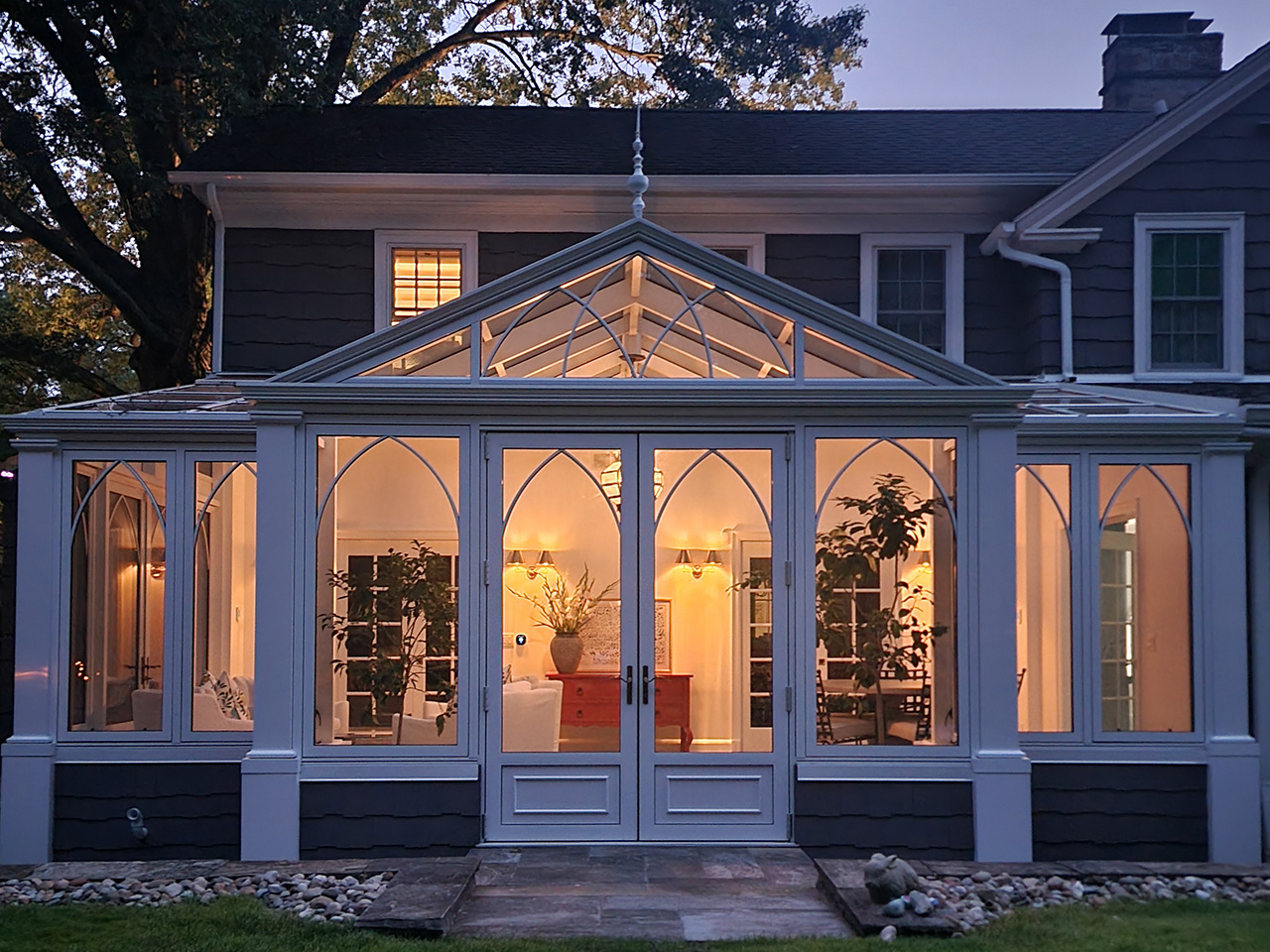
Conservatory
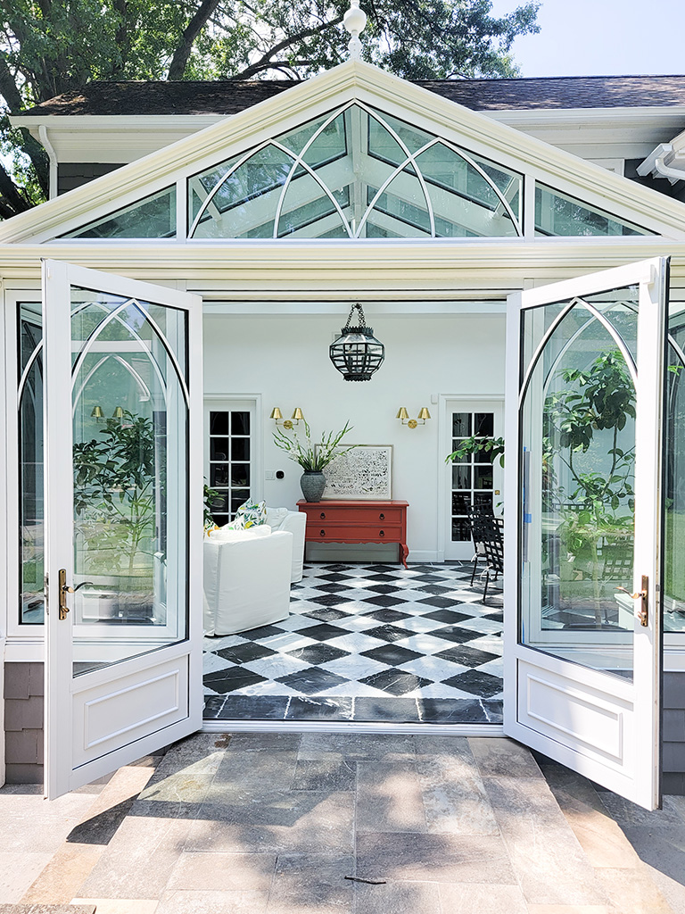
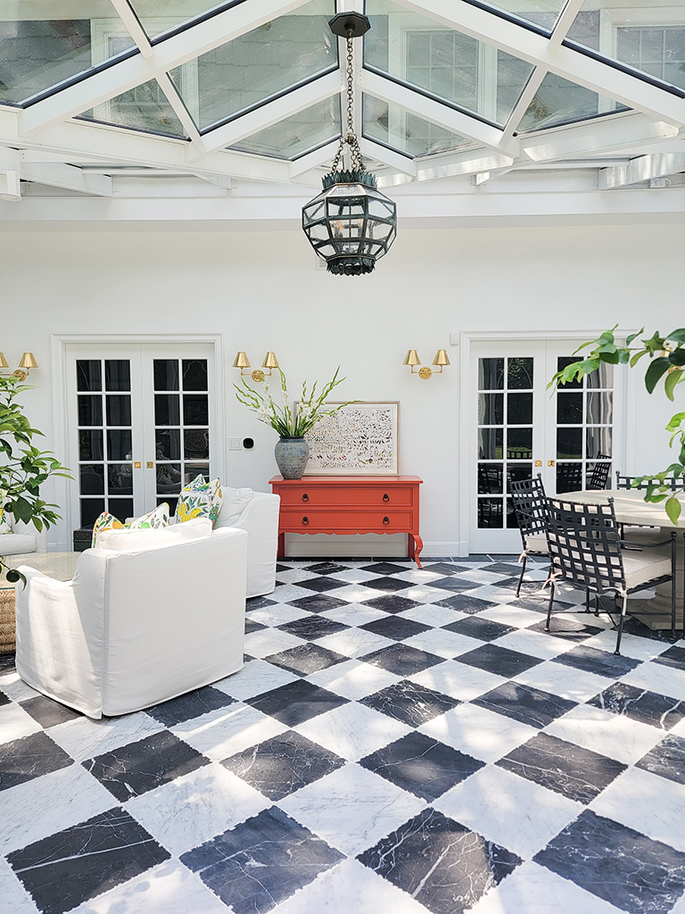
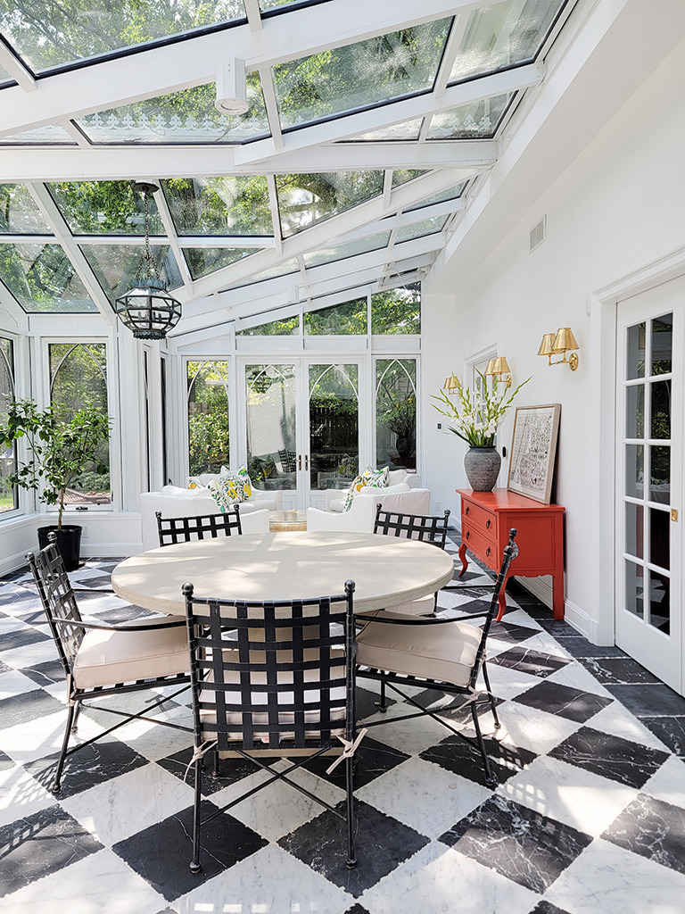
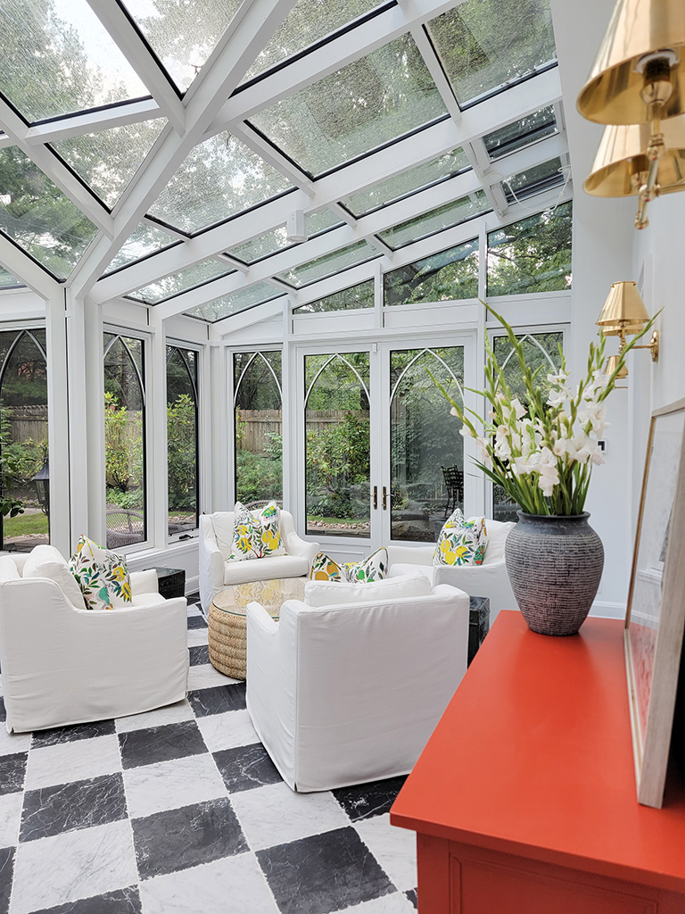
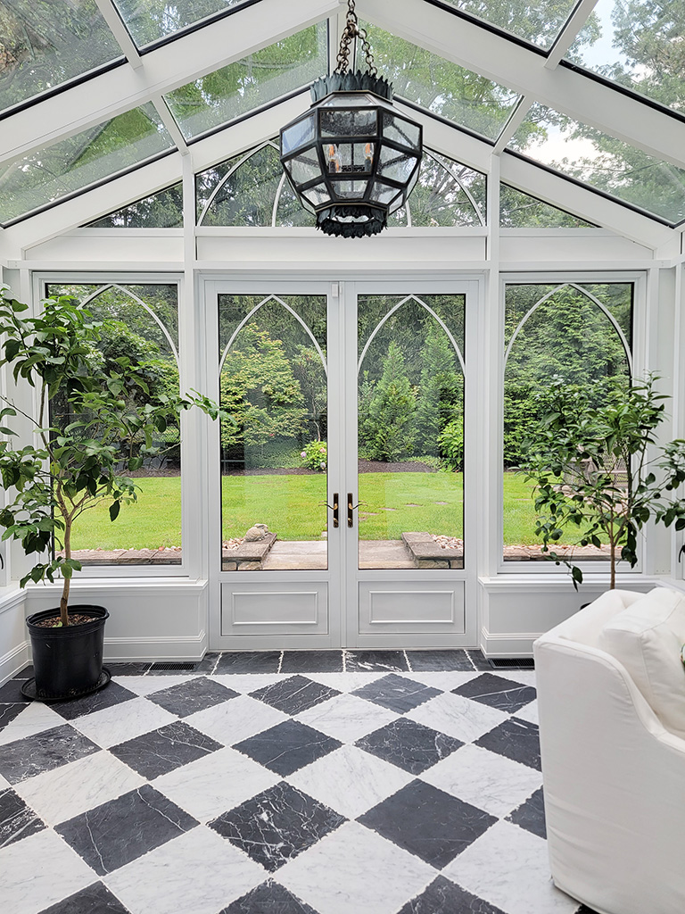
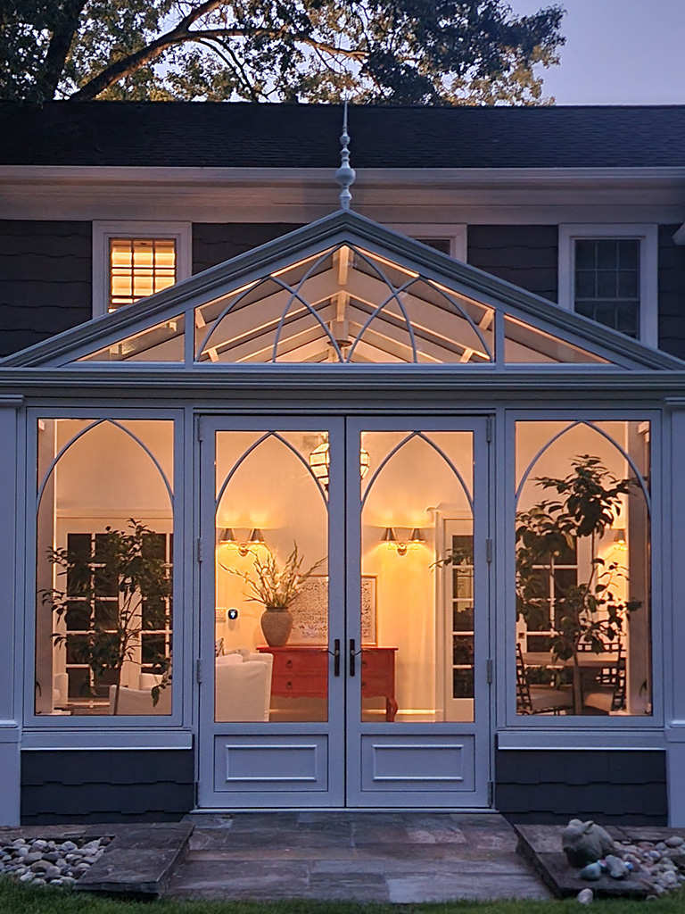
Kitchen
