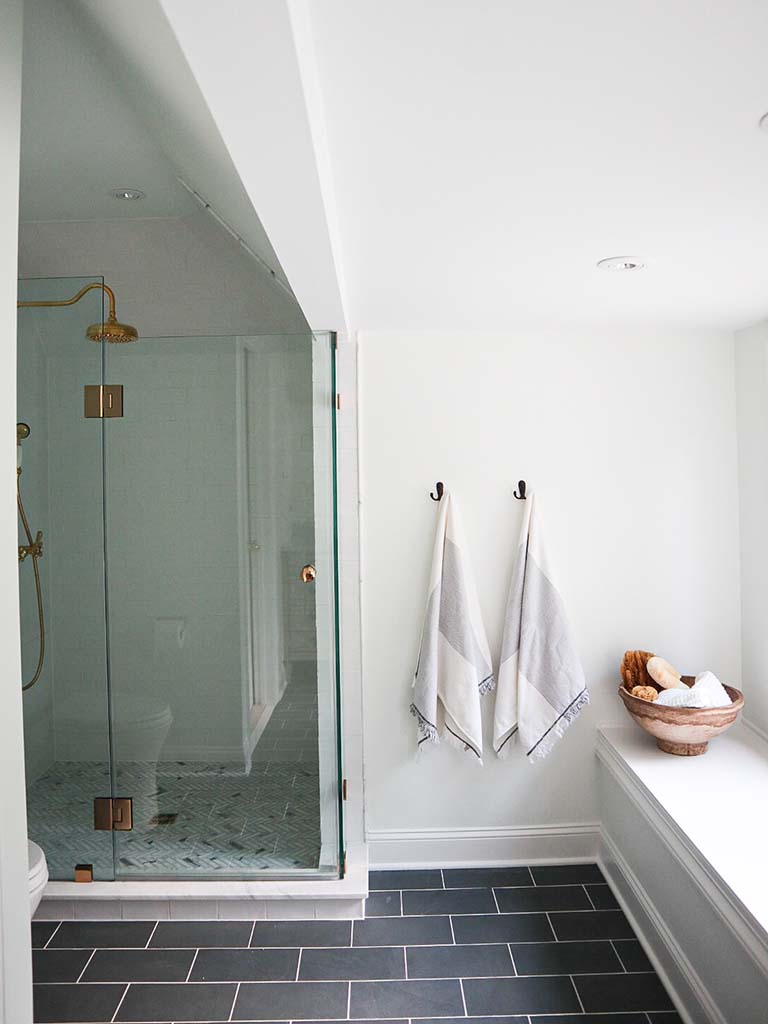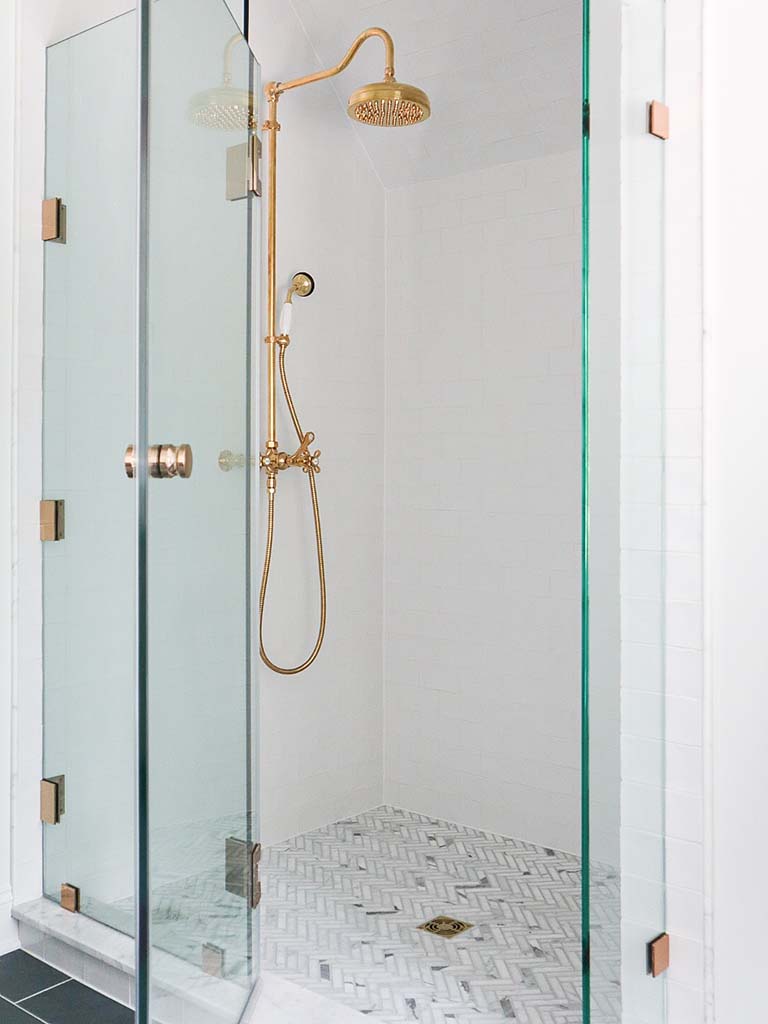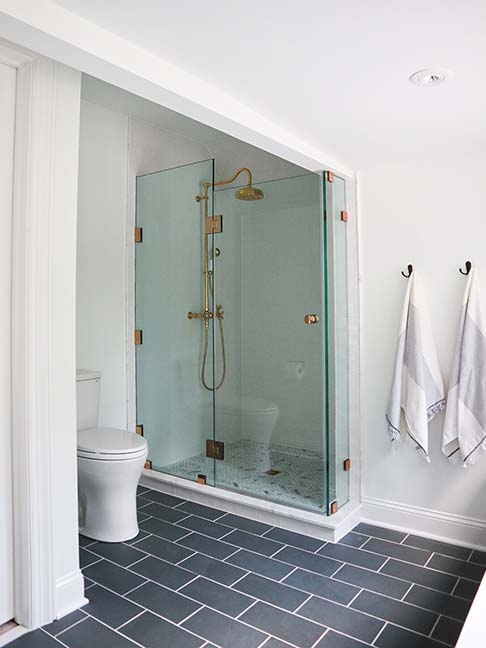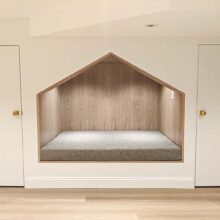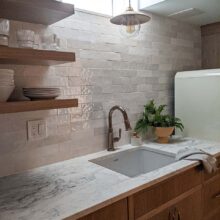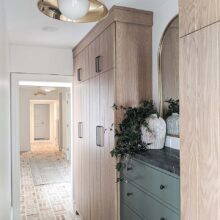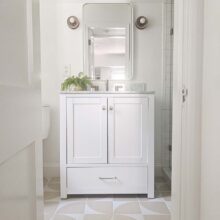Projects
Fontenheeeey
This creative family wanted a home with room to explore their wide range of interests. A modern design is achieved with a serene color palette and materials that are organic and low profile. We used mixed materials including woods, textiles, and stone in unison with modern lighting and warm metals. The basement lower level was completely remodeled into a space for this artistic family including a theater, snack bar / kitchenette, art studio, and reading nook. The space features custom white oak cabinetry, Smeg appliances, honed marble countertops and un-lacquered brass hardware throughout. We then moved upstairs, renovating the back hall and mudroom to create a more functional space that stylistically was in-line with new updates in the home. We laid a uniquely patterned brick floor featuring solid sandstone stairs. Custom paneled cabinetry and a beautiful brass repeating ceiling fixture lead from the hallway off of the kitchen, through the mudroom hall, and out to the garage. Next we continued upstairs to renovate the kids and guest baths, keeping things fun, practical and fresh. Initially the lower level was to house a standard smaller home gym but during our tour of the project we noticed an underutilized garage space. Knowing our customers’ serious passion for rock climbing, we seized the opportunity and ceiling height to create a luxe rock gym and yoga space. A must see, the gym also features fully retractable accordion glass doors that fill the space with light. This historic yet modernized home is a reflection of the owners, complete with something for everyone.
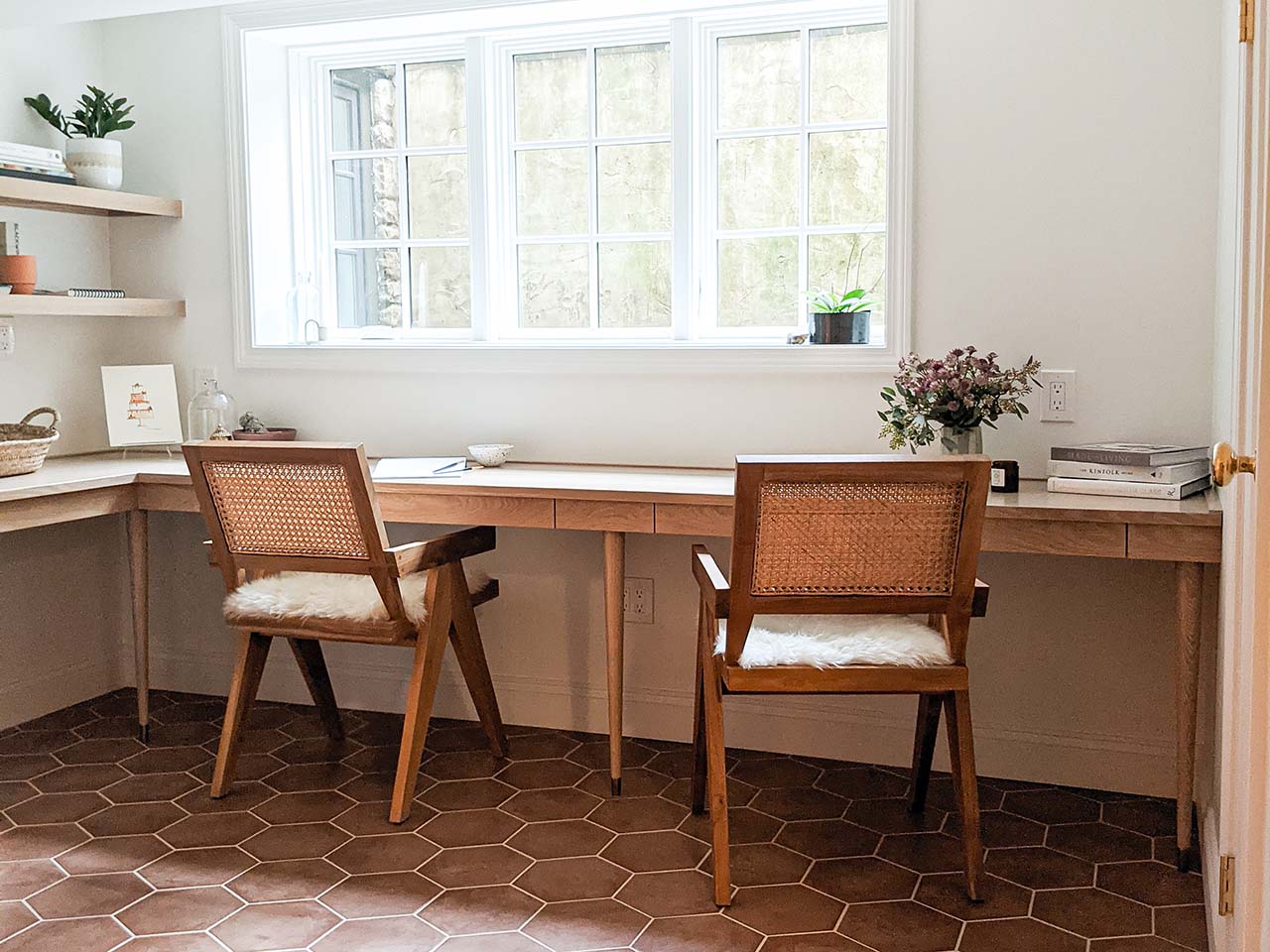
Mudroom
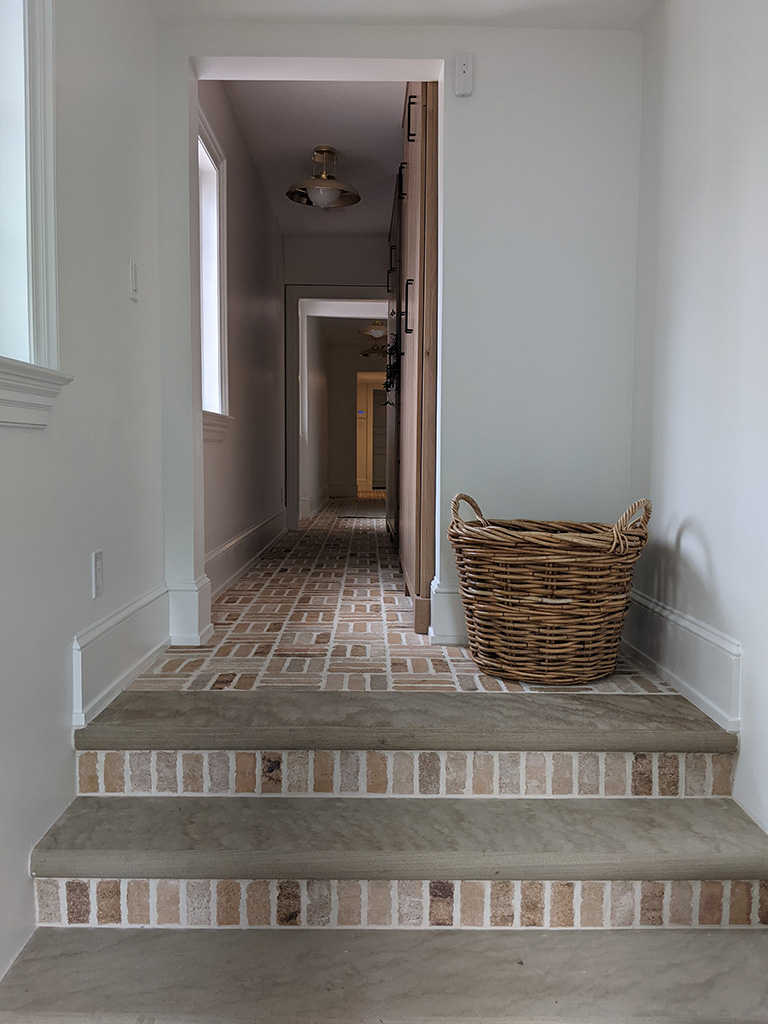
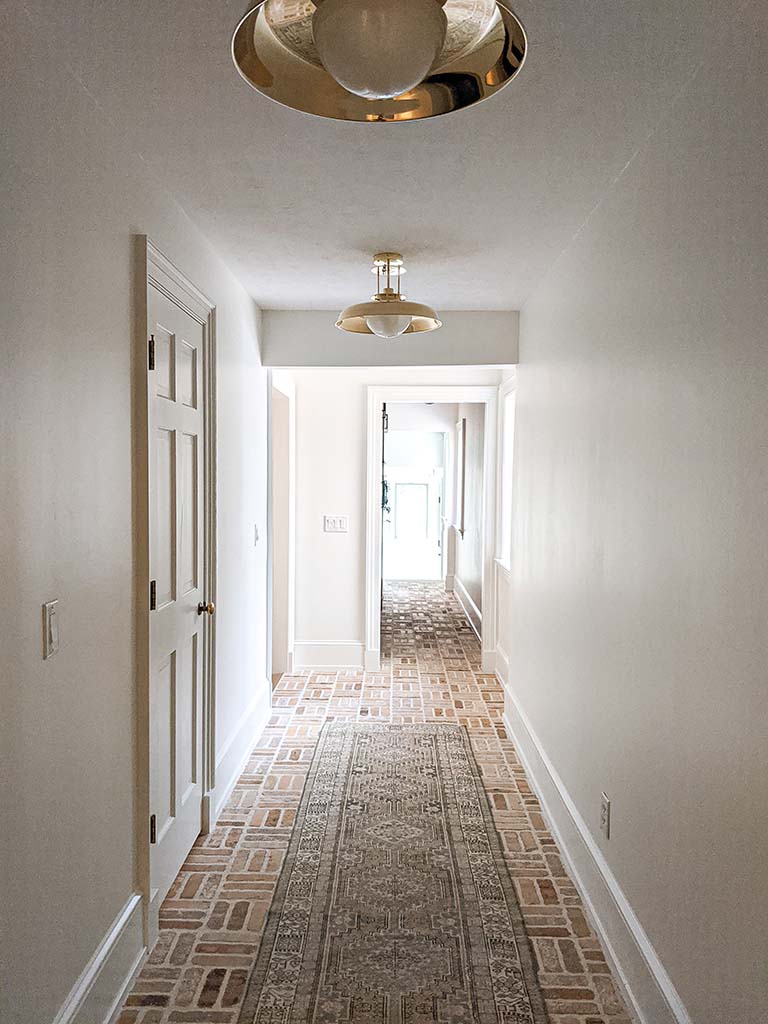
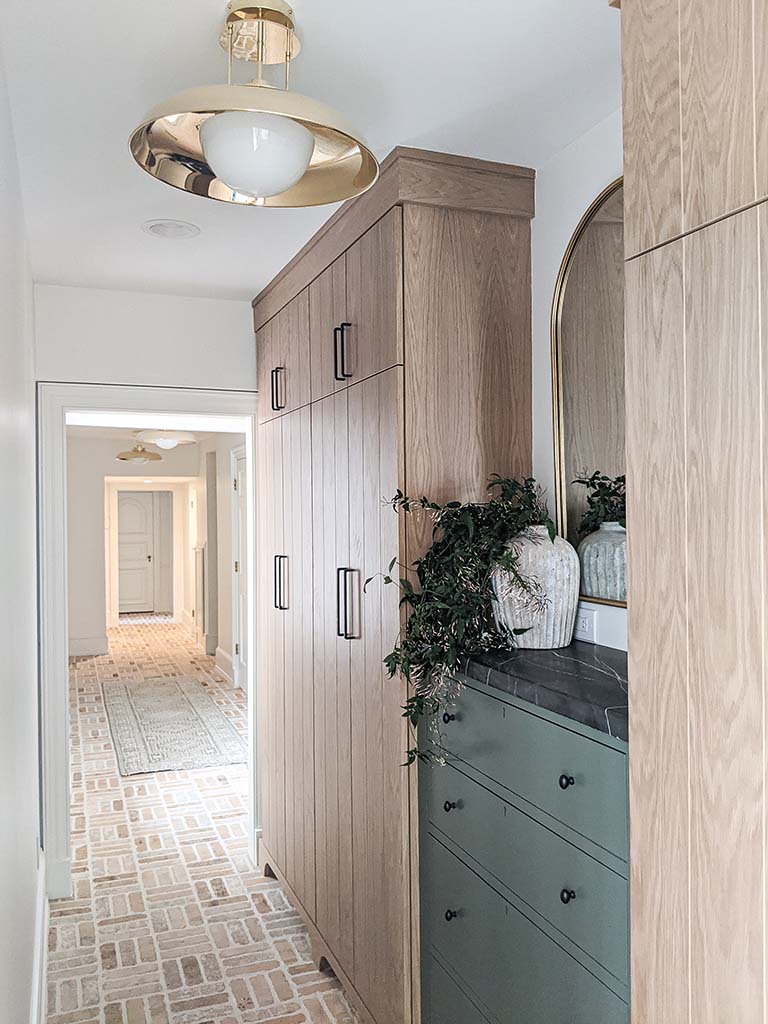
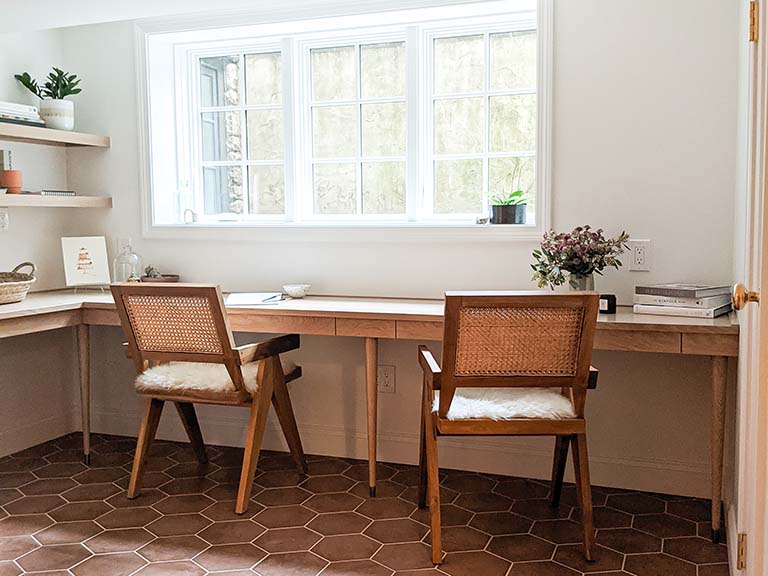
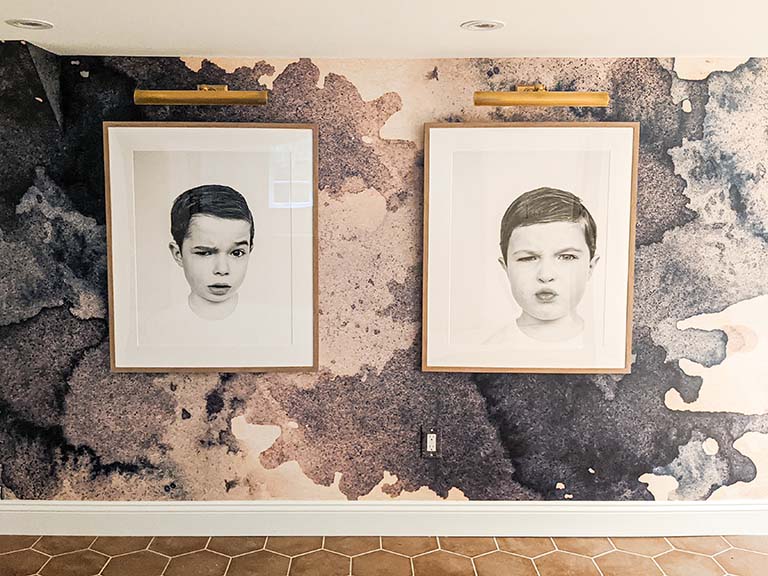
Art Room
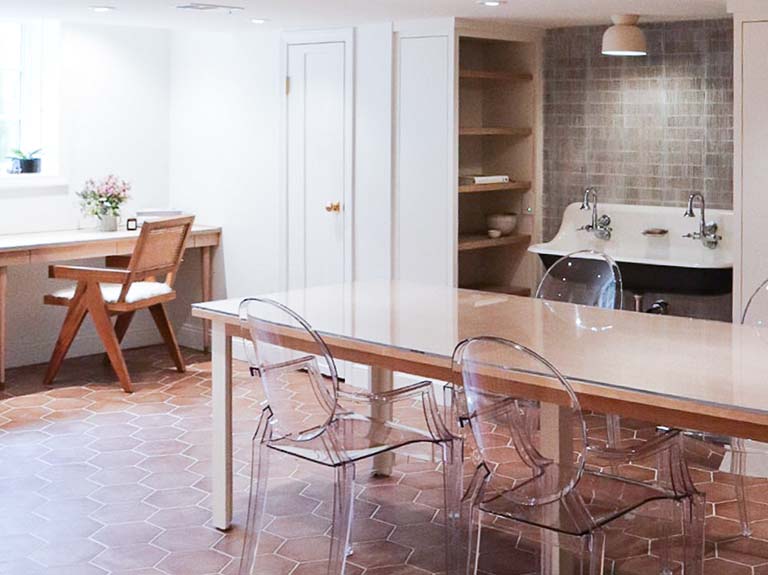
LL Powder
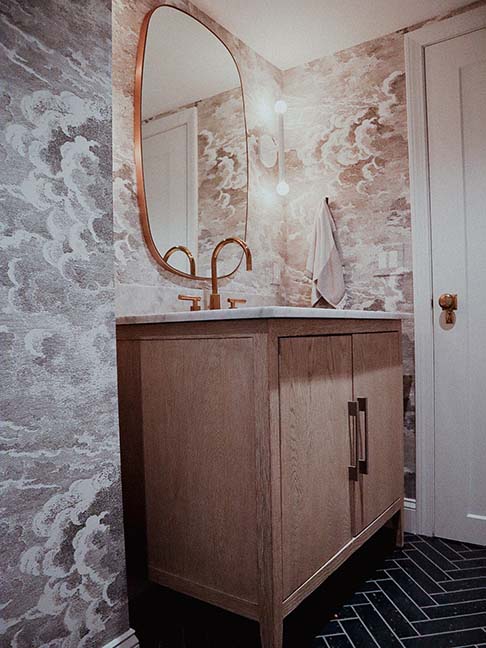
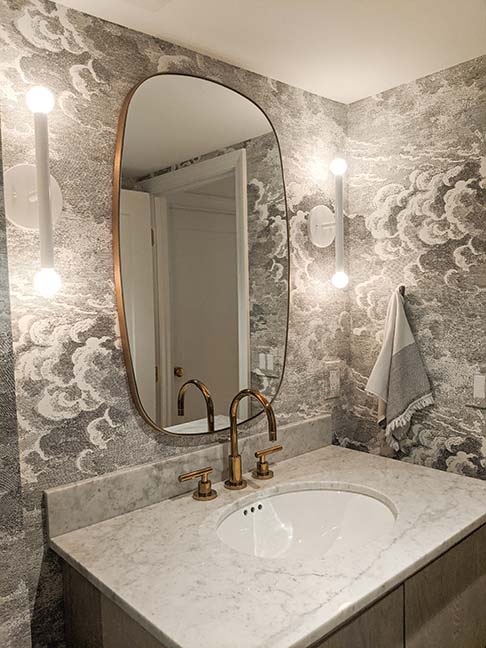
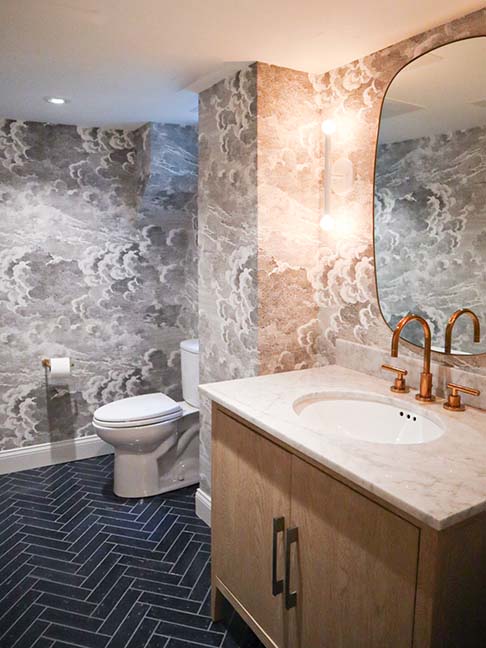
Theater Room
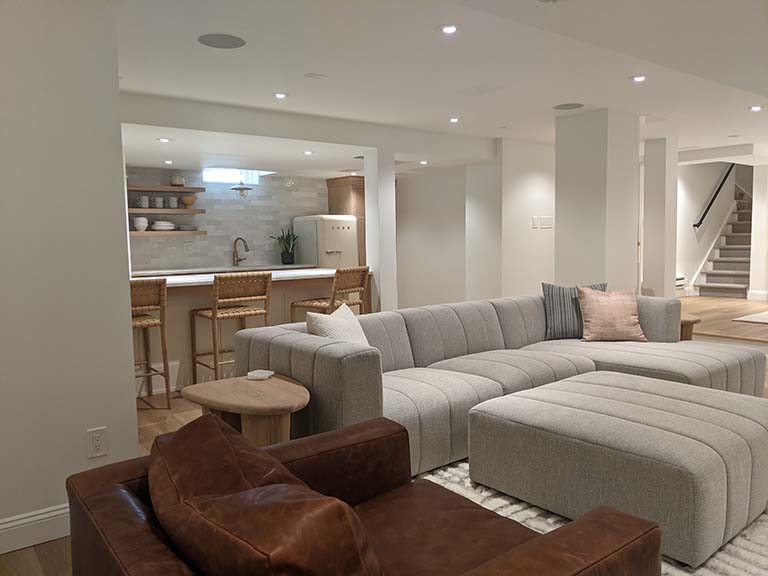
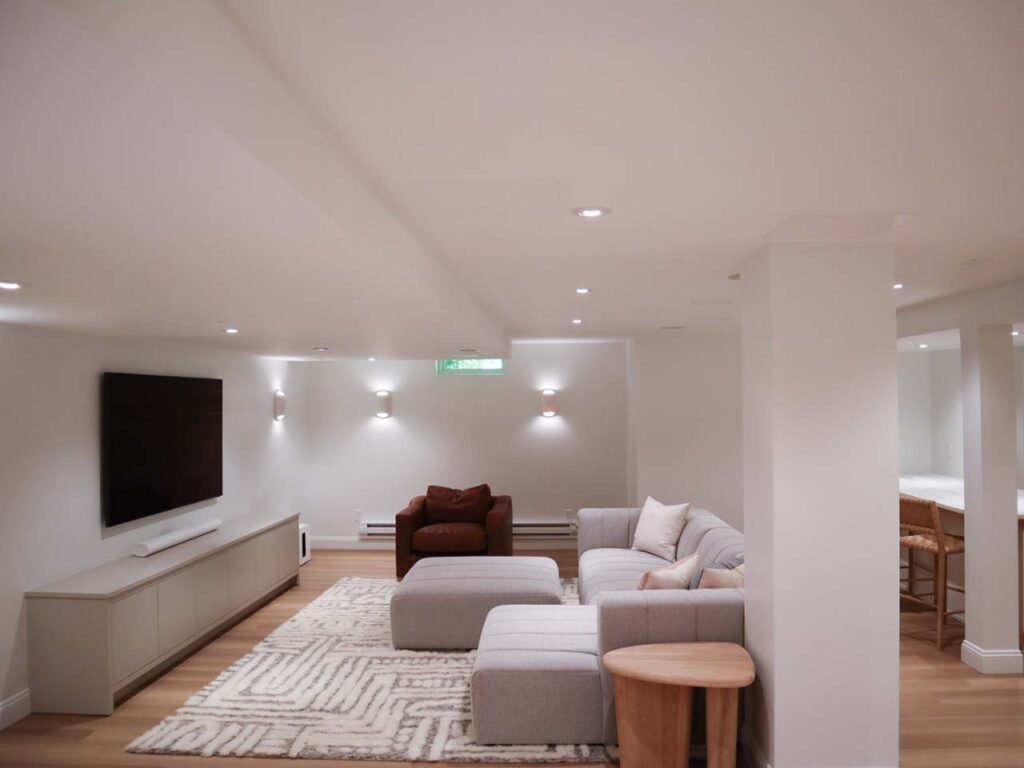
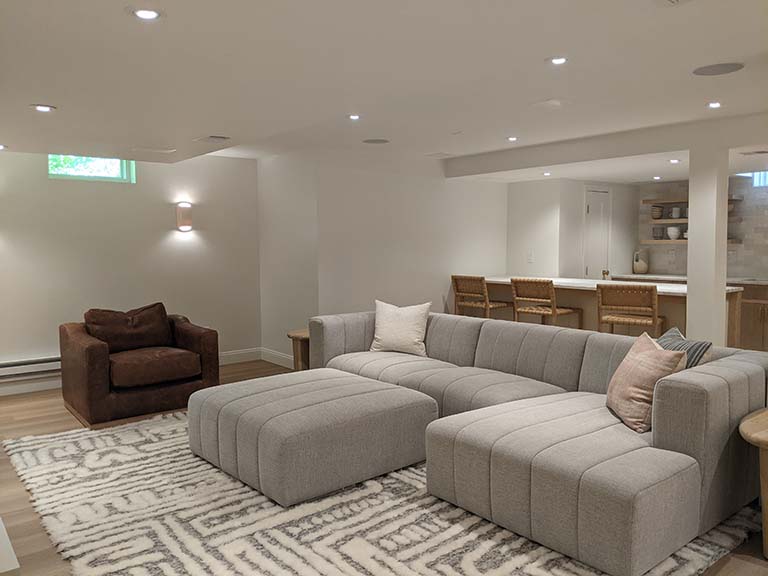
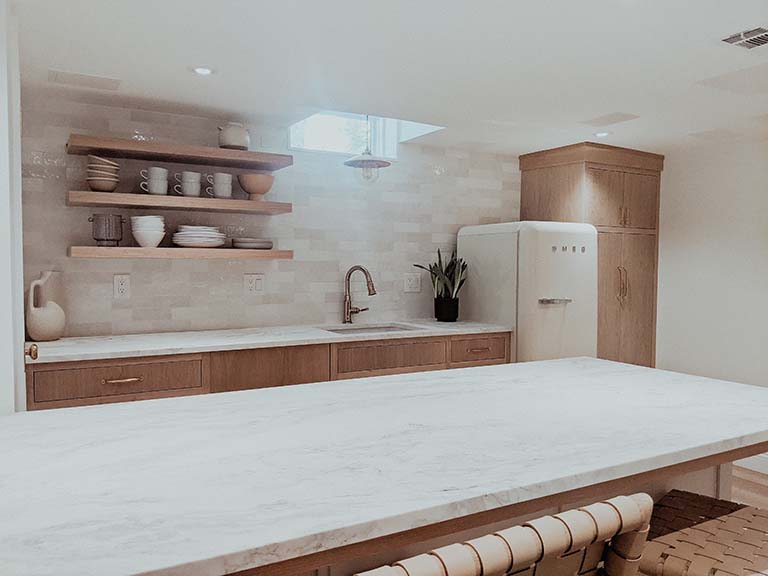
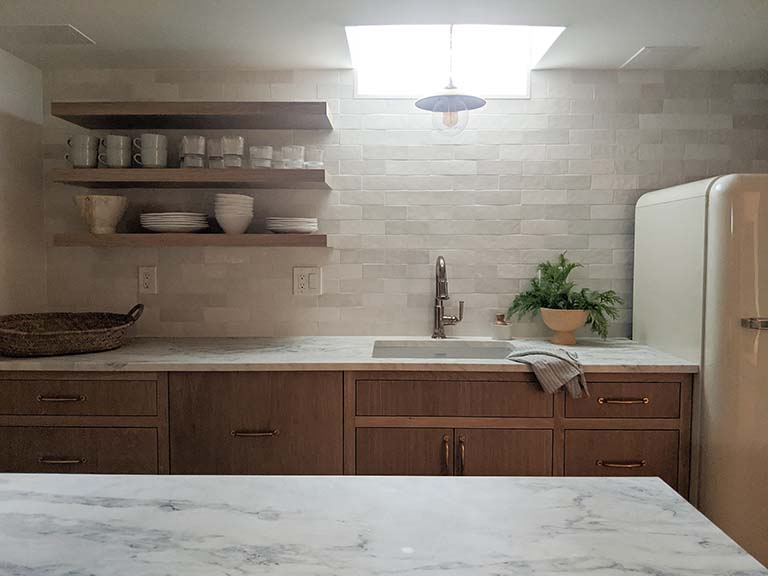
Snack Bar
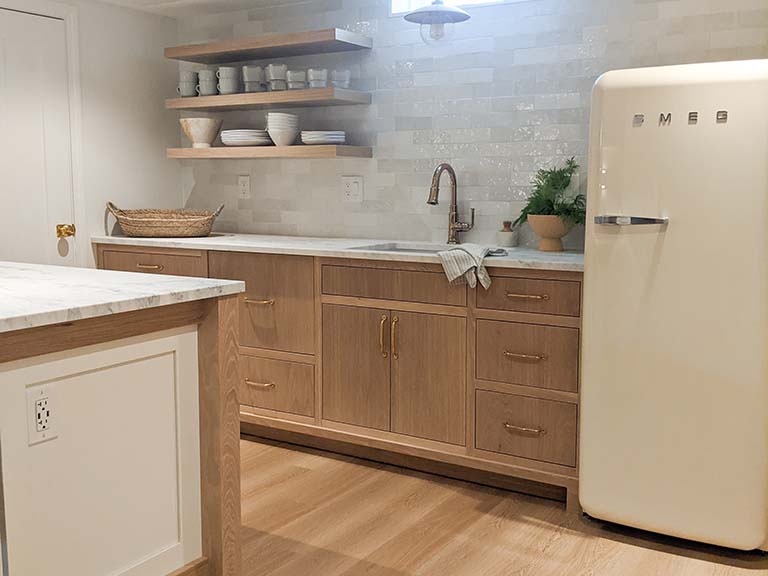
Climbing Gym
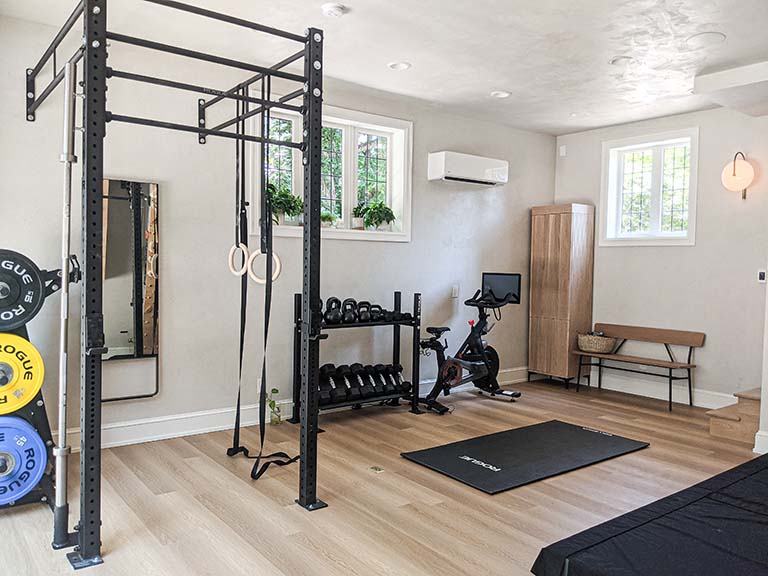
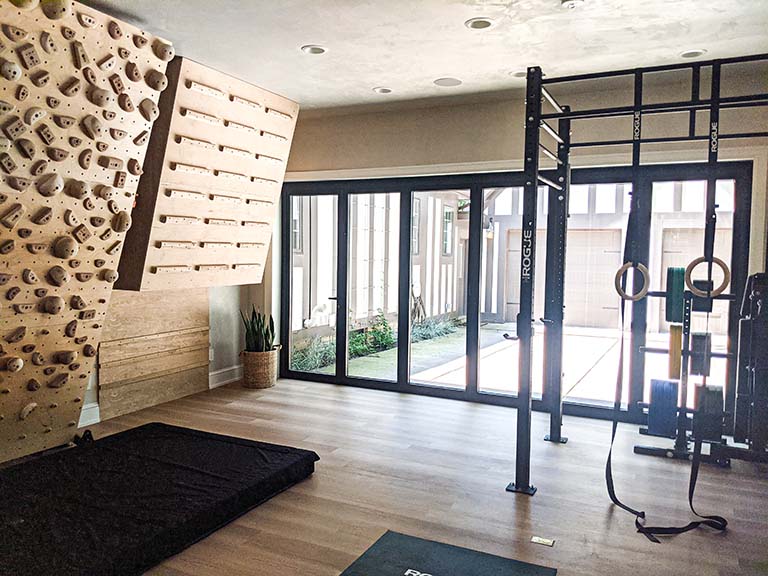
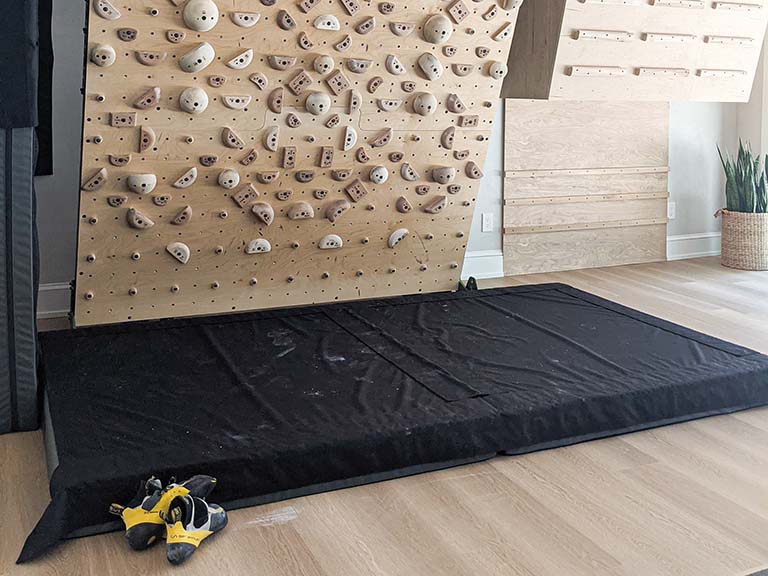
Guest Bath
