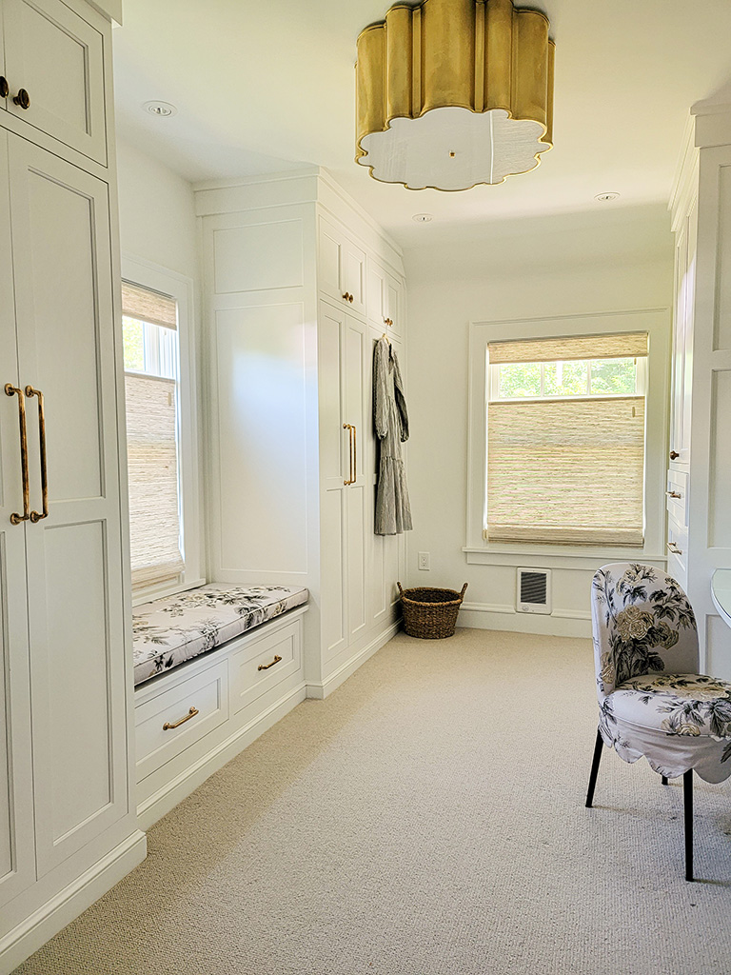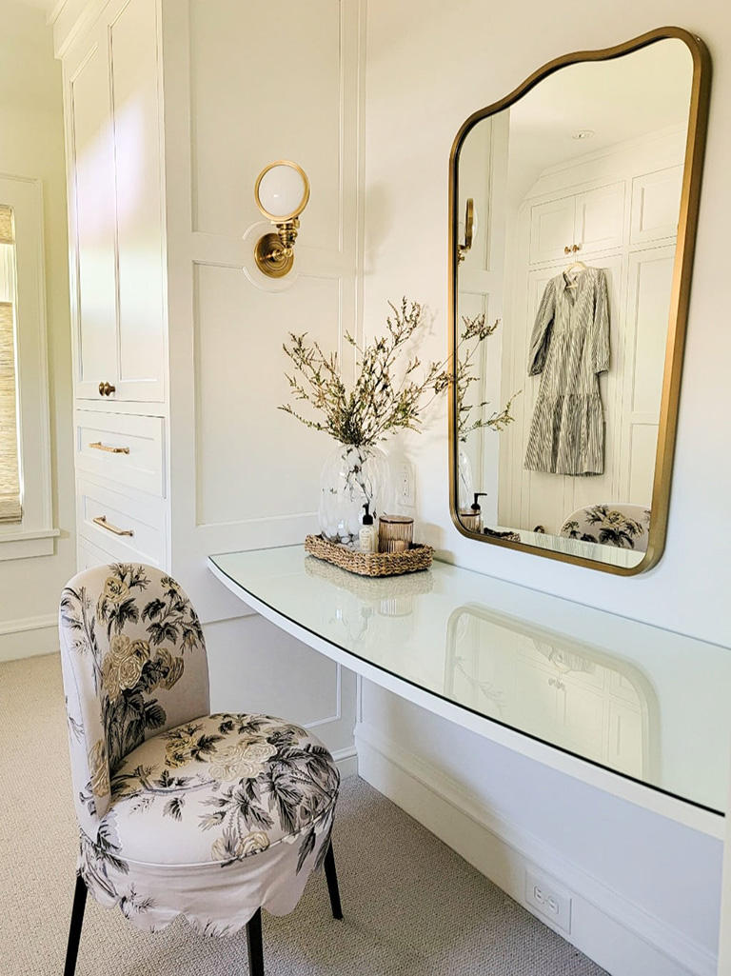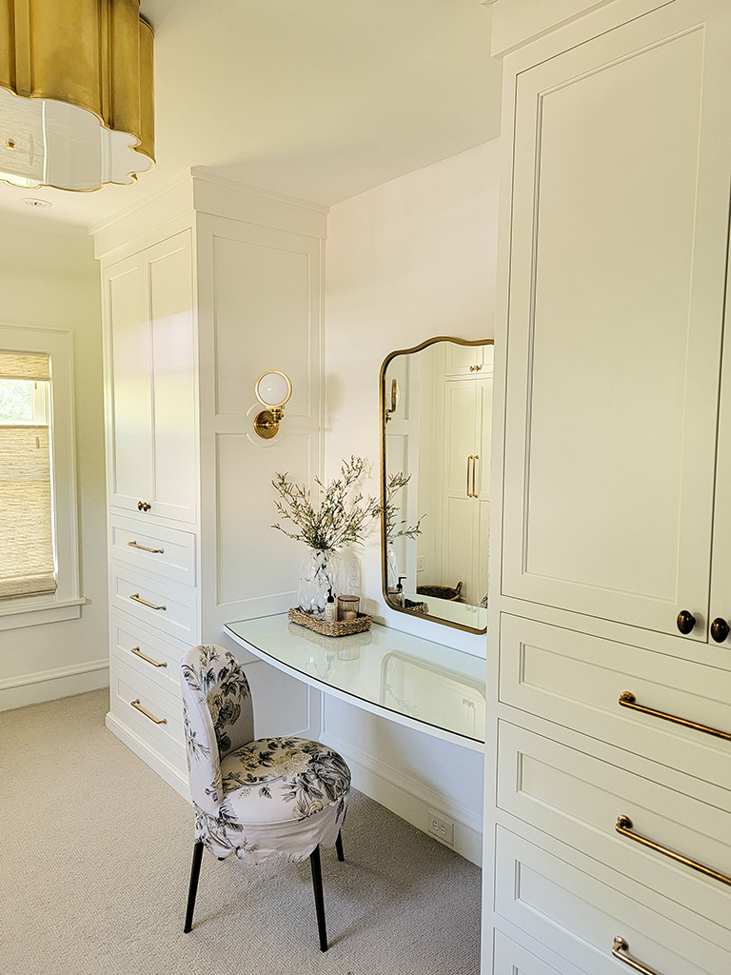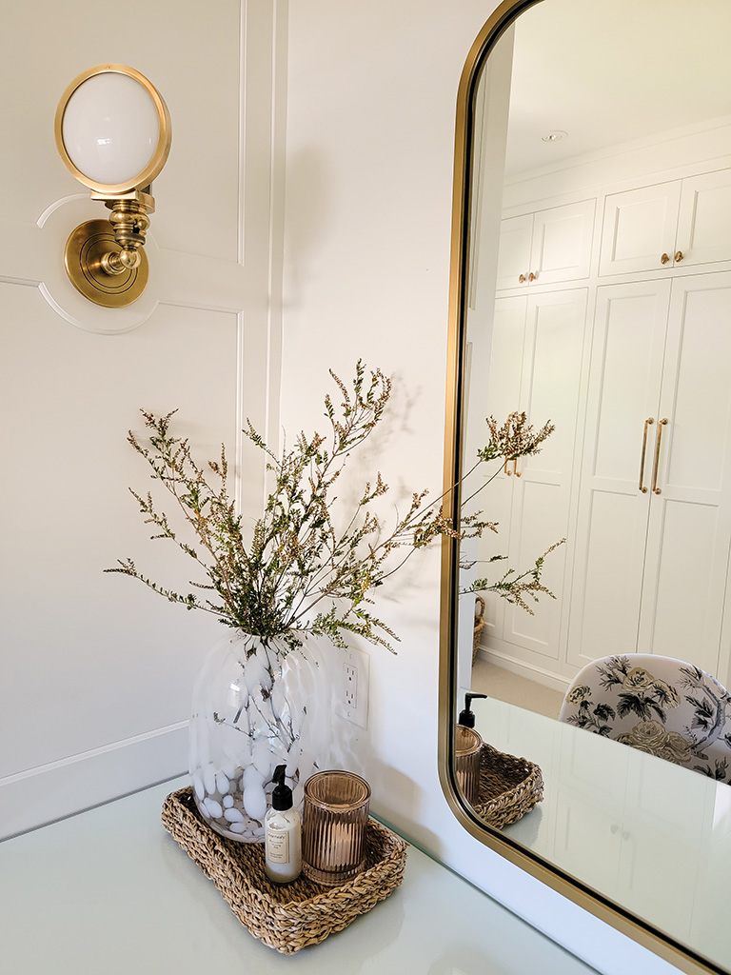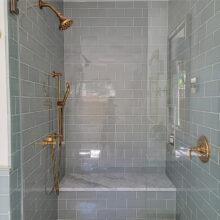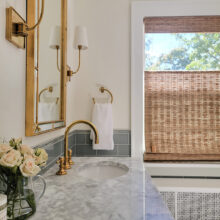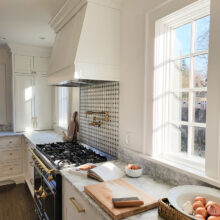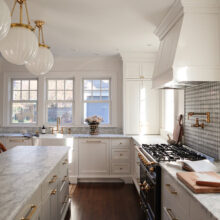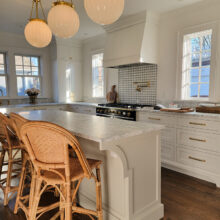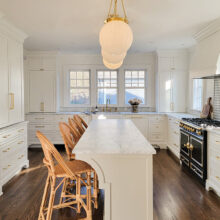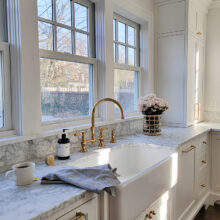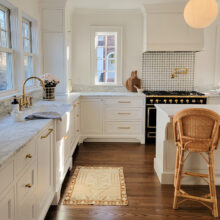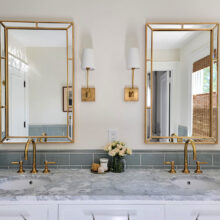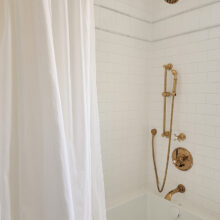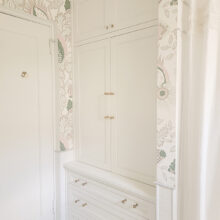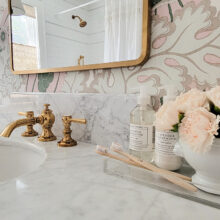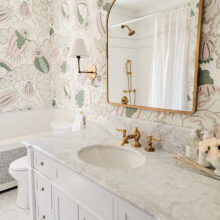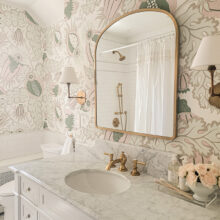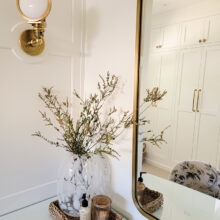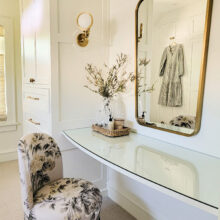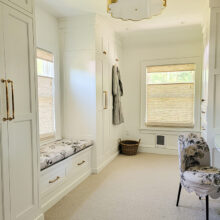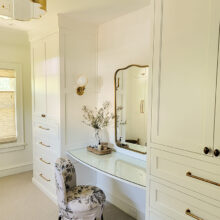Projects
Carlton
Fusing historical charm and updated fresh spaces was the objective at Carlton. This young family committed to restoring and updating their Shaker Heights colonial with a holistic approach, touching most of the spaces in the home as we went. On the first floor we needed to find space to achieve a kitchen, mudroom, and laundry room, the golden trifecta of family life. In historic homes we are so often faced with outdated space allocation and misuse of the available inches. We reconfigured a back hall that massively improved the functionality of this home, along with opening the kitchen a bit more to the dining room. A beautiful La Cornue range is a major moment in the space with a backdrop of carrara marble, aged brass plumbing spouts, and bespoke curved island details. On the second floor we renovated both the hall and primary bathrooms, updated the kids rooms, and installed a spectacular primary closet. While redesigning rooms, taking closets and repurposing them in new spaces allowed for spacious functional rooms. The girls’ hall bath is adorned with a Christopher Farr cloth wallcovering, which climbs around the room like blooming vines. Keeping the materials classic but allowing for creative tile patterns elevated this bath, while maintaining a practical design for children. Special details including custom flower sconces punctuate this unique space. The primary suite was created to include a spacious bath and dressing room. The dressing room is lined with bespoke cabinetry and a built-in vanity table. A combination of closed and open cabinetry accommodates storage for all of the big and little things. In the primary bath, mother of pearl mosaic floor tile and a crackle finish glazed blue wall tile add interest while keeping the space aligned with its history. Carlton is a beautiful balance of simplicity in rooted materials while filtering in special and unique moments.
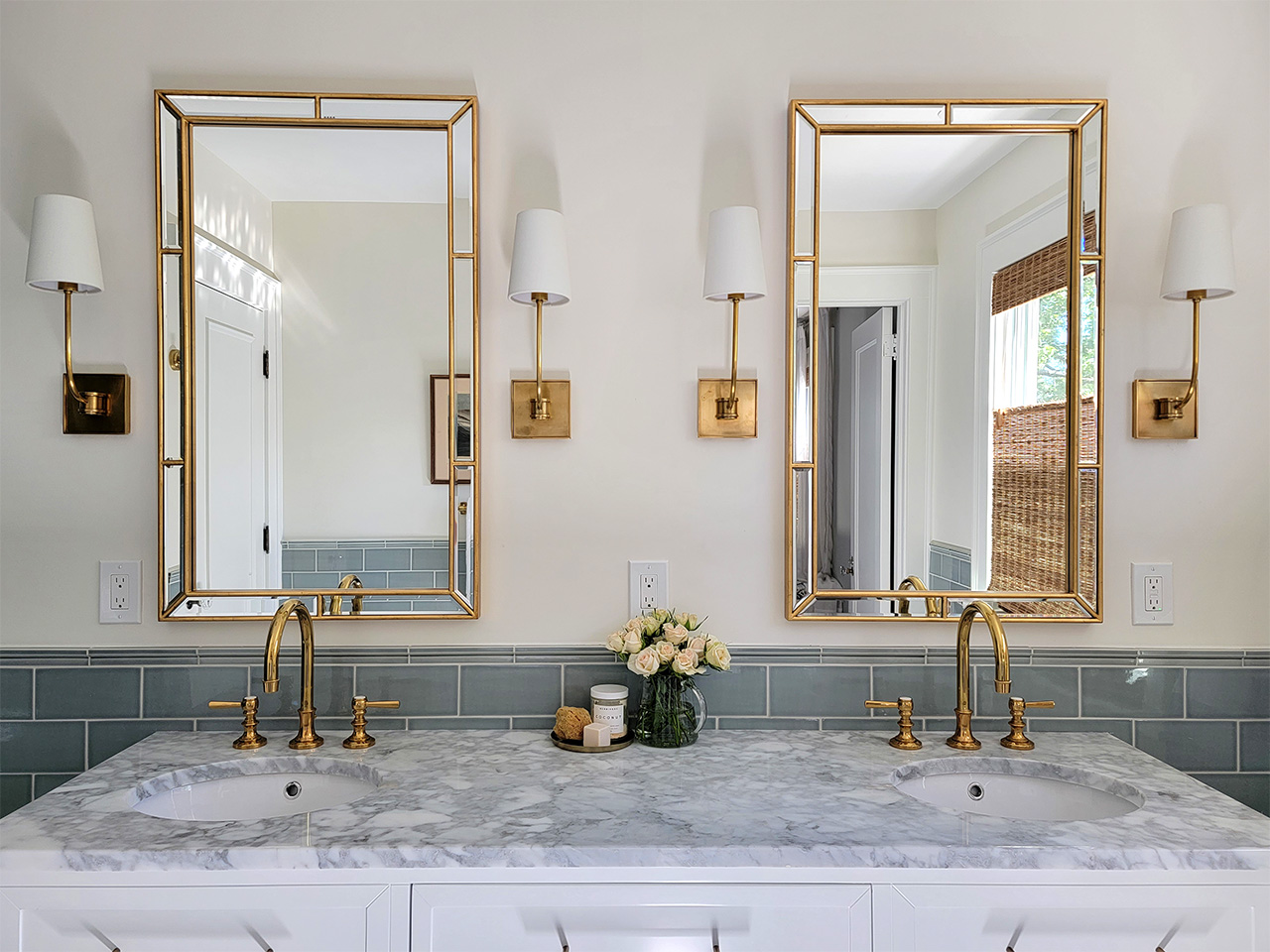
Kitchen
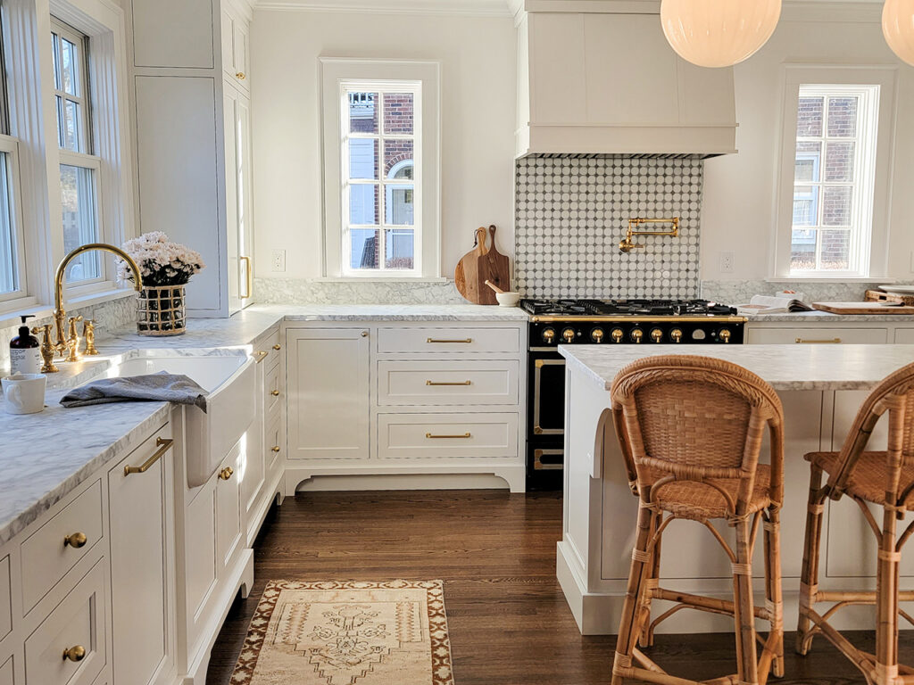
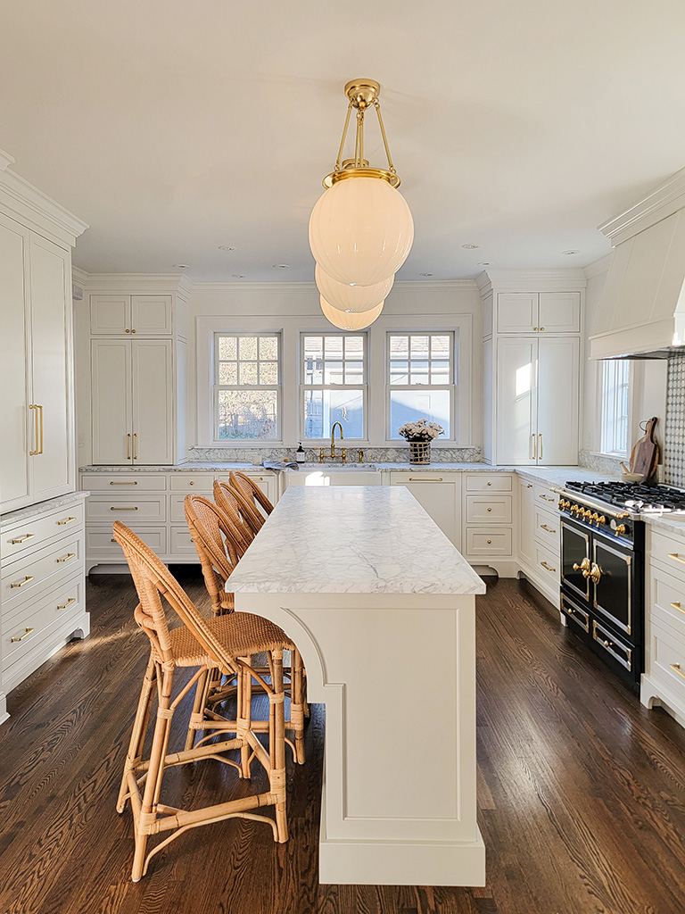
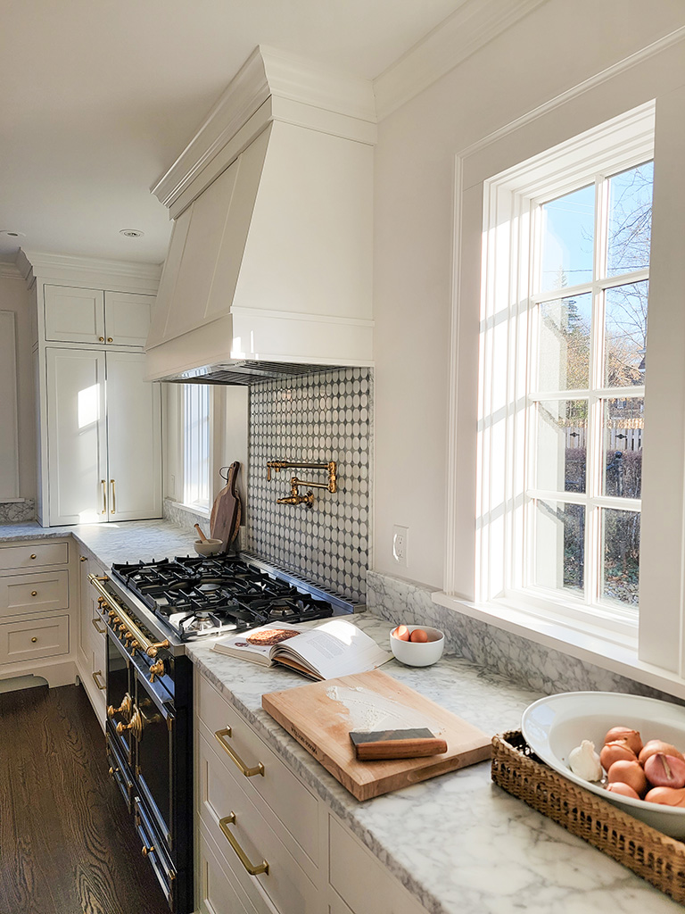
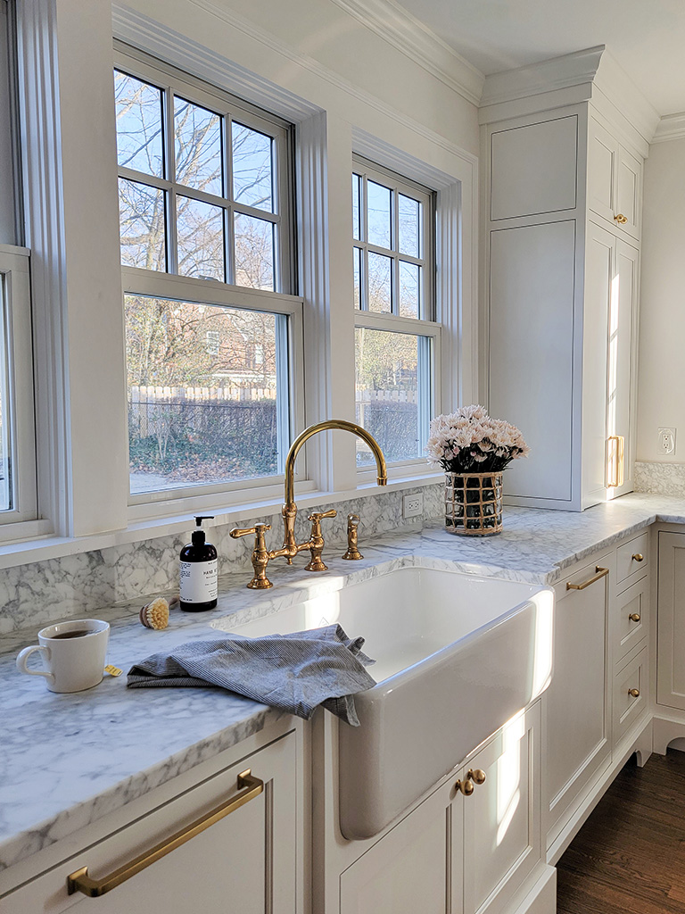
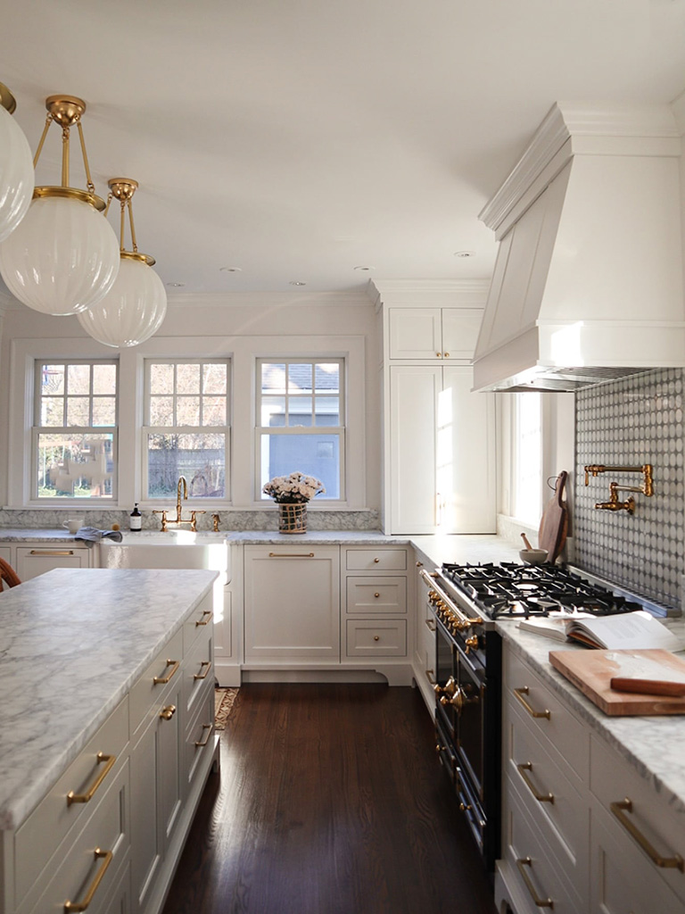
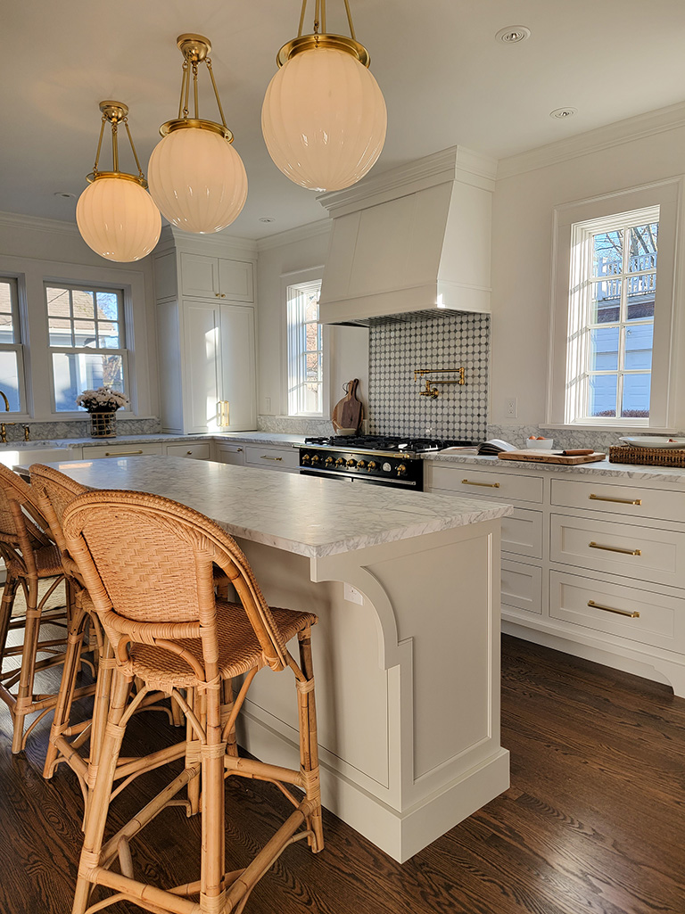
Girls Bathroom
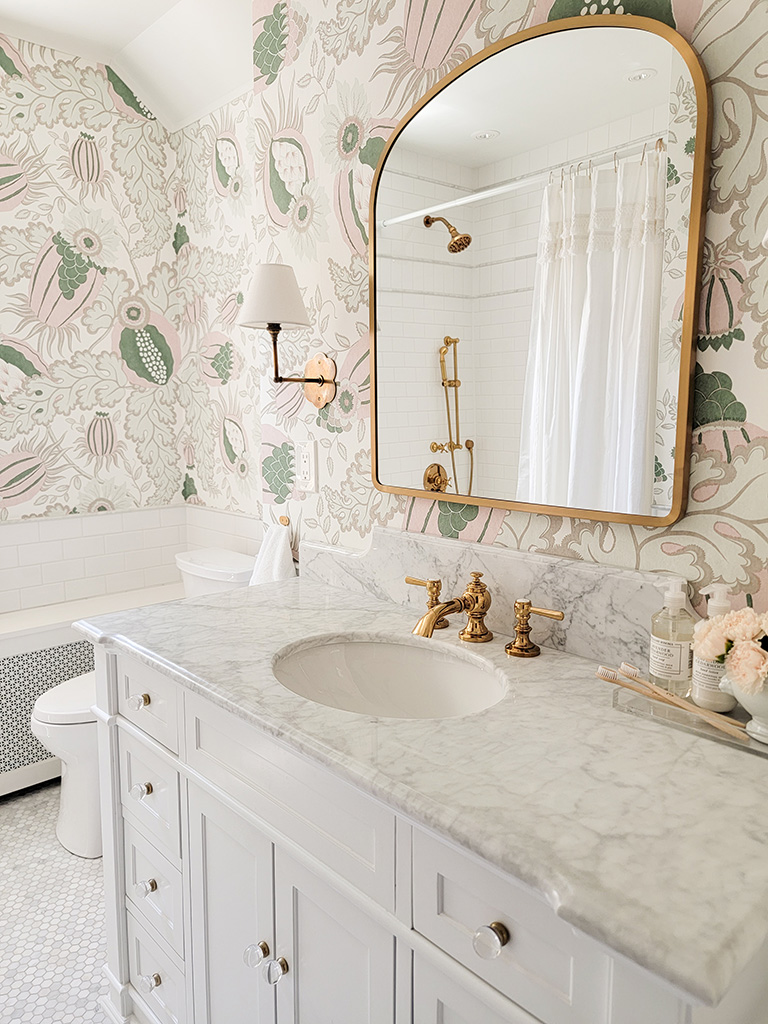
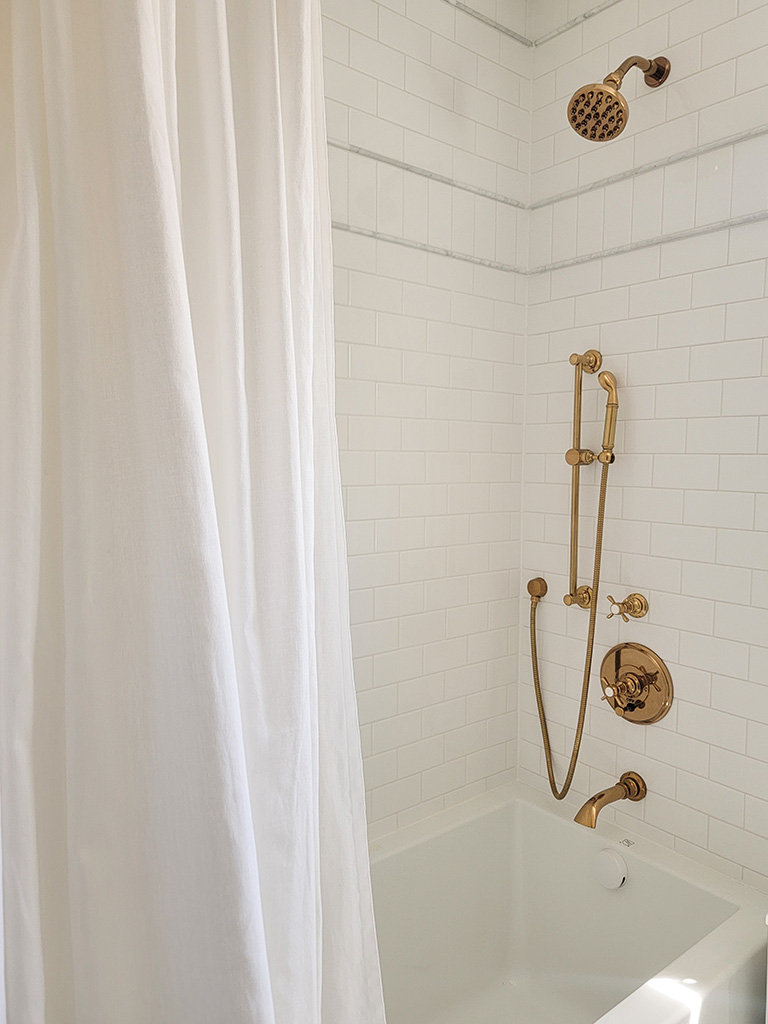
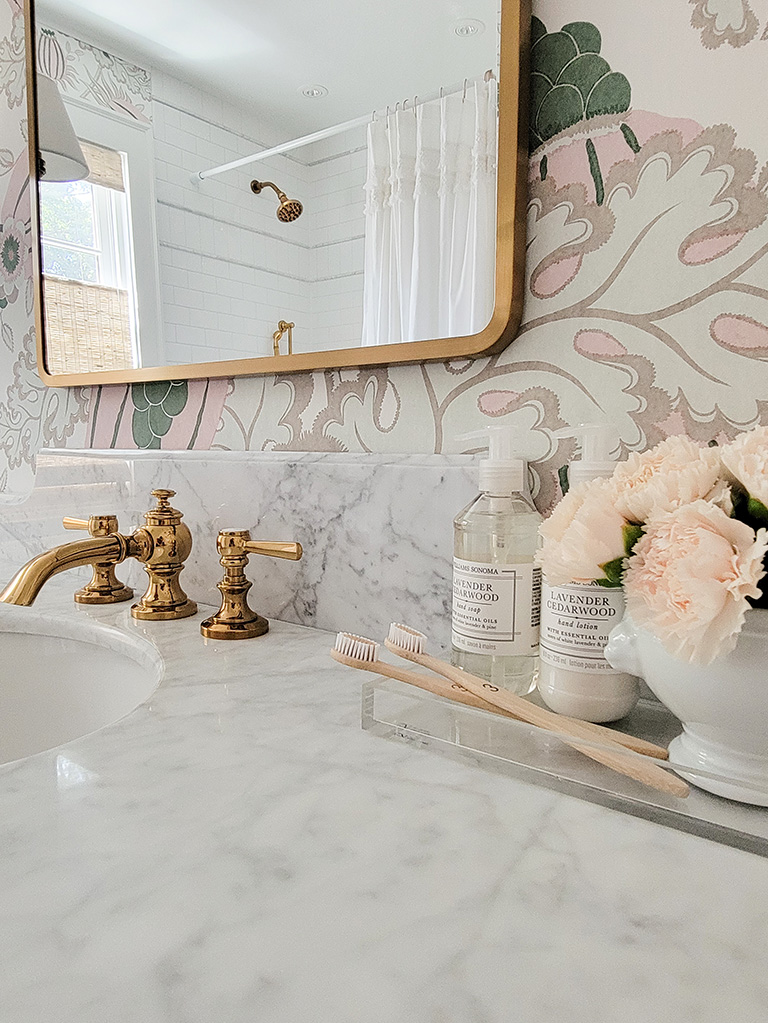
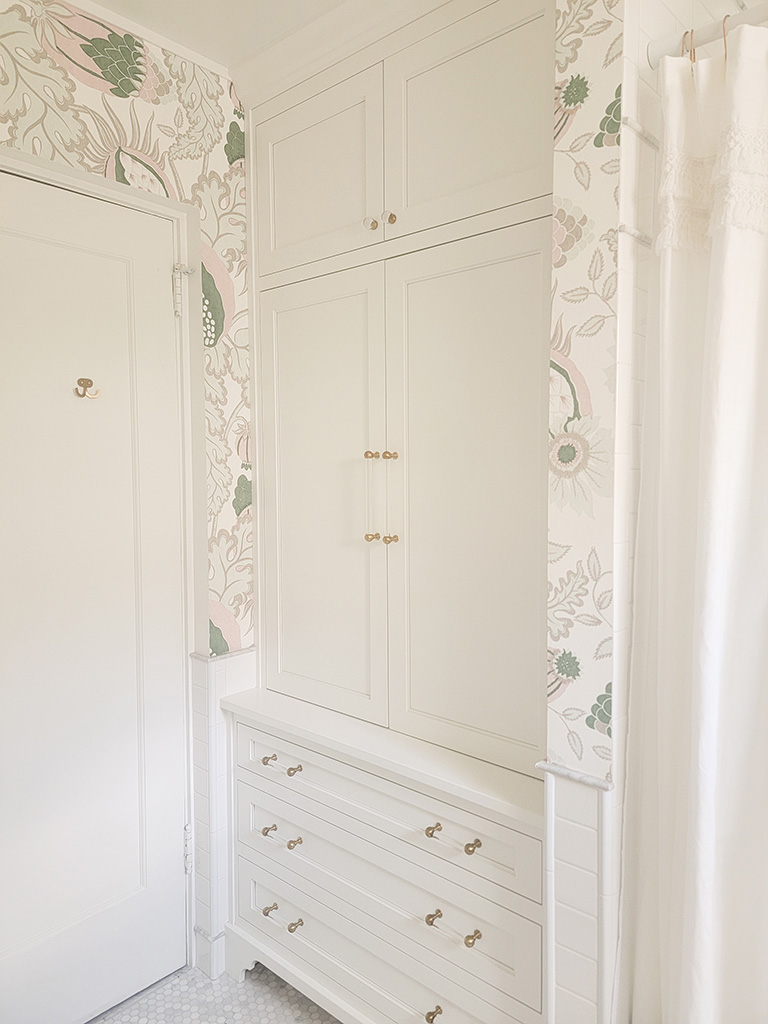
Primary Bath
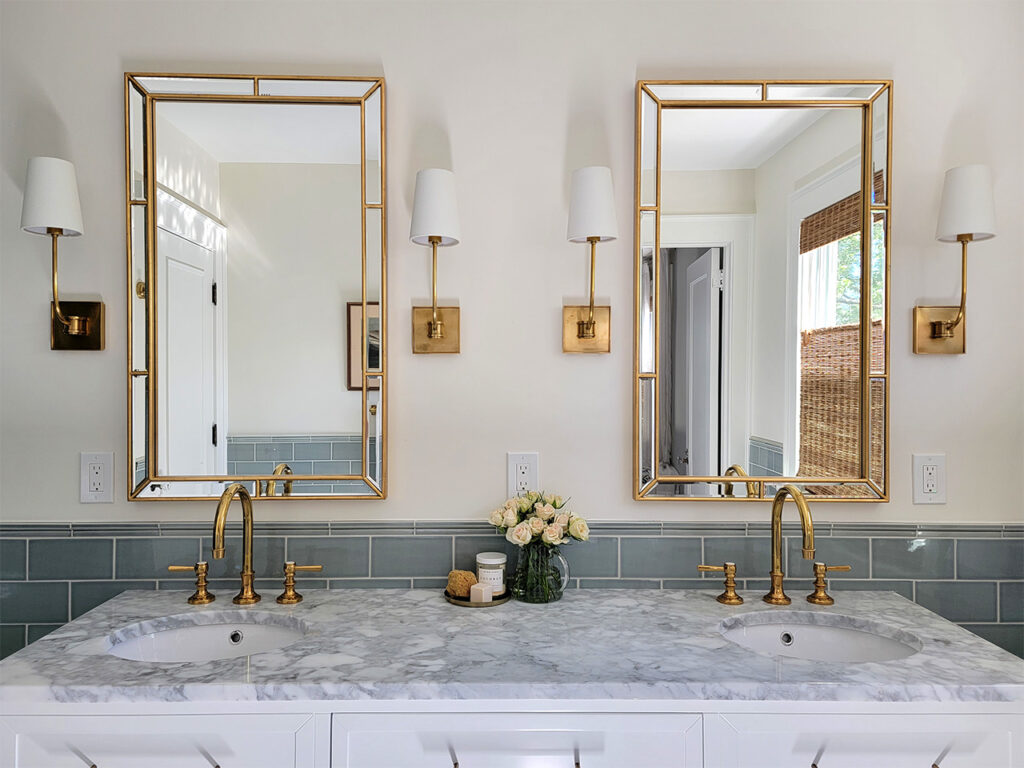
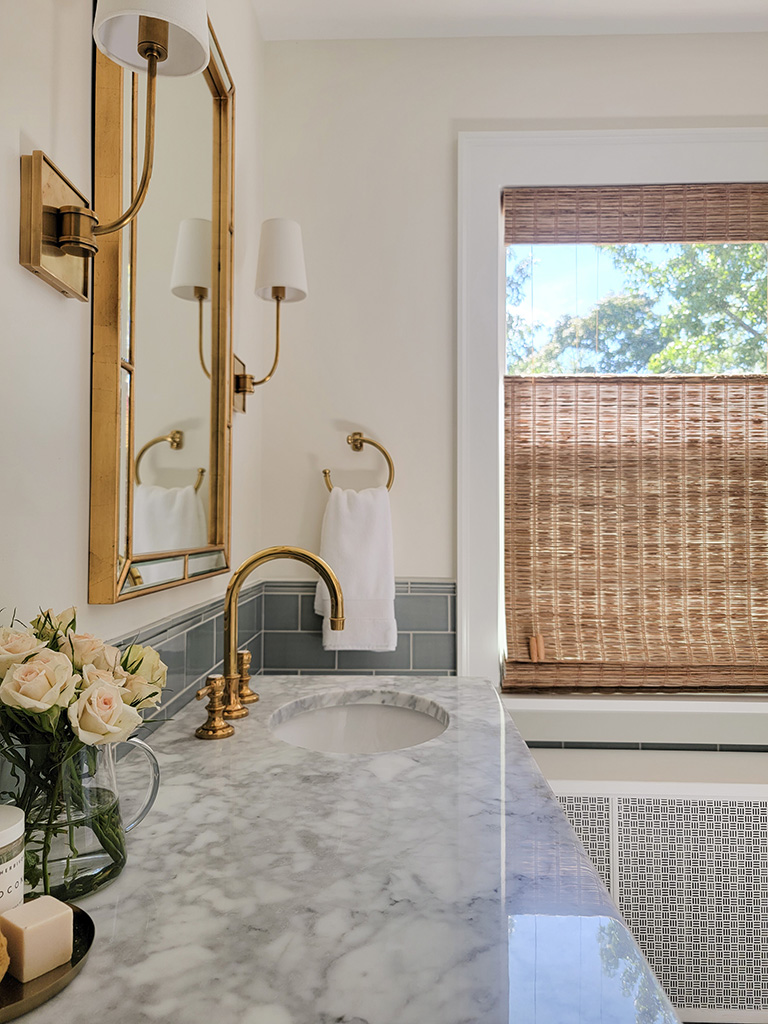
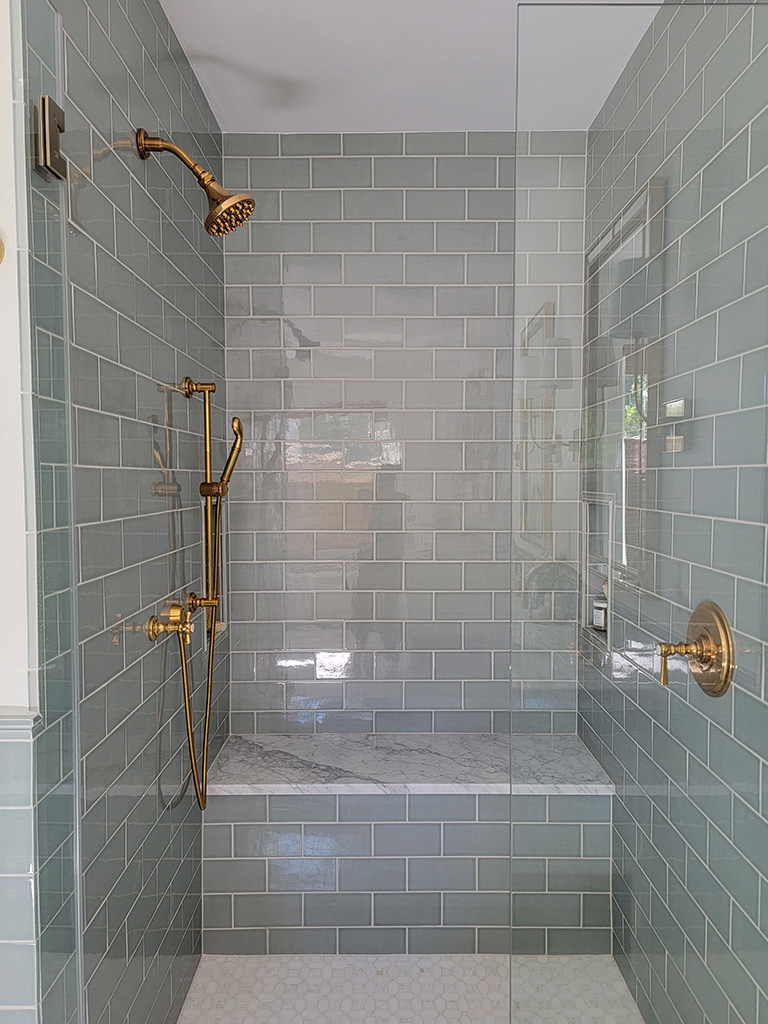
Dressing Room
