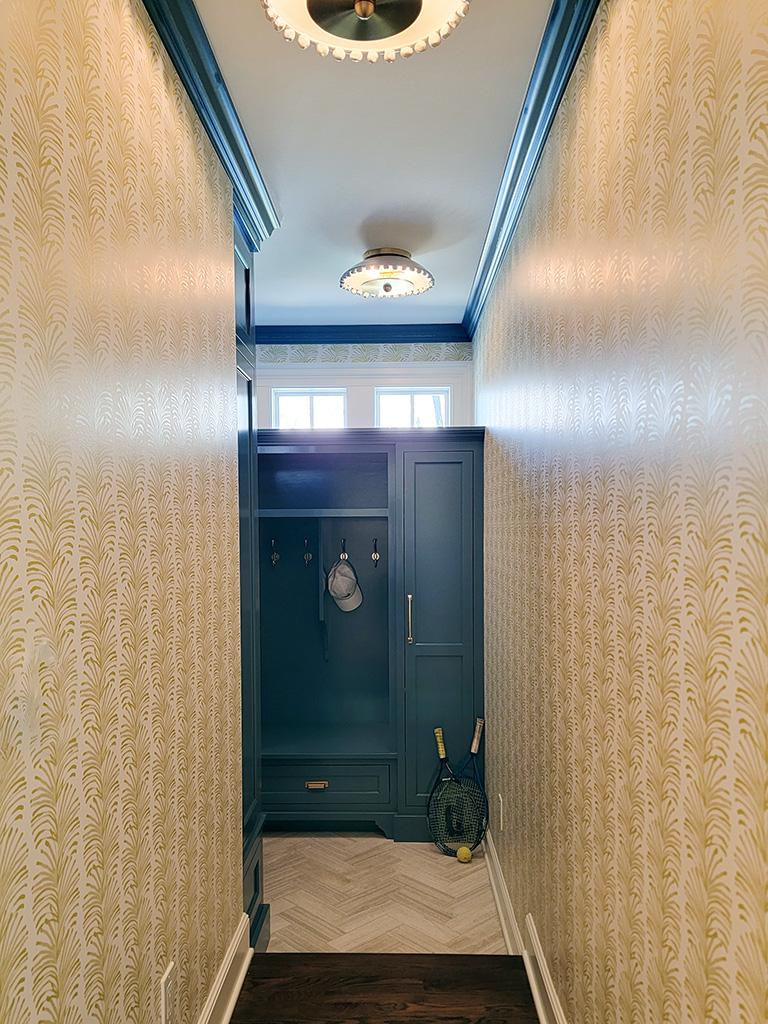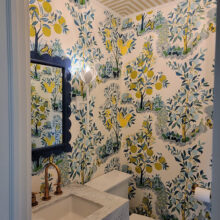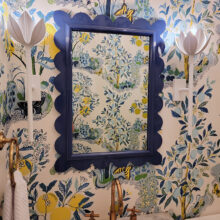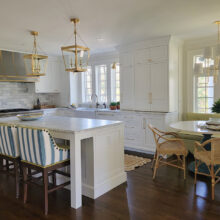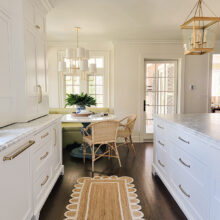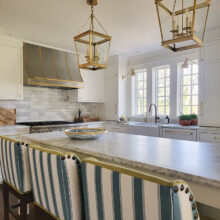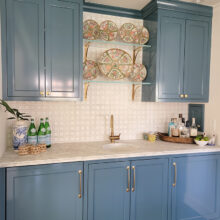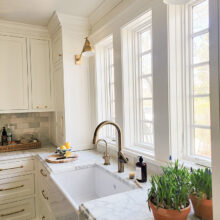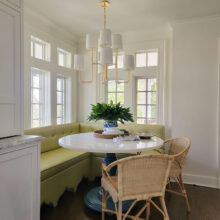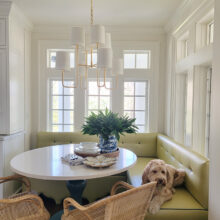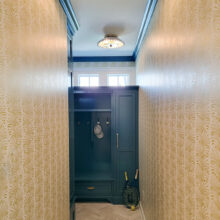Projects
Citron Maison
Faced with the challenge of “not enough space”, we set off to make every inch count! The existing kitchen, powder, and mudroom was a pinch point for this growing family. Building a modest kitchen addition was the solution to this major pain. In design we are often faced with the need to use restraint and the “less is more” approach with historic homes…in this case keeping scale in mind but really checking all the boxes was the challenge. Inspired by our clients’ love of punchy pattern play, we kept the foundation classic using carrara marble, burnished brass, and creamy white custom cabinetry. Then we ramped up the volume: in the bar with bright blue cabinets, the eat in area with a custom fabricated upholstered banquette with scallop foot detail and contrasting piping, and at the island with stools upholstered in a performance chenille citron with a Schumacher stripe on the back. The powder room ties back to the kitchen, featuring Schumacher citrus garden wallpaper on the walls and a corresponding Schumacher stripe in a complicated pattern on the ceiling. Sculpted brass sconces and a sunburst fixture adorn the room giving a playful whimsy to the space.
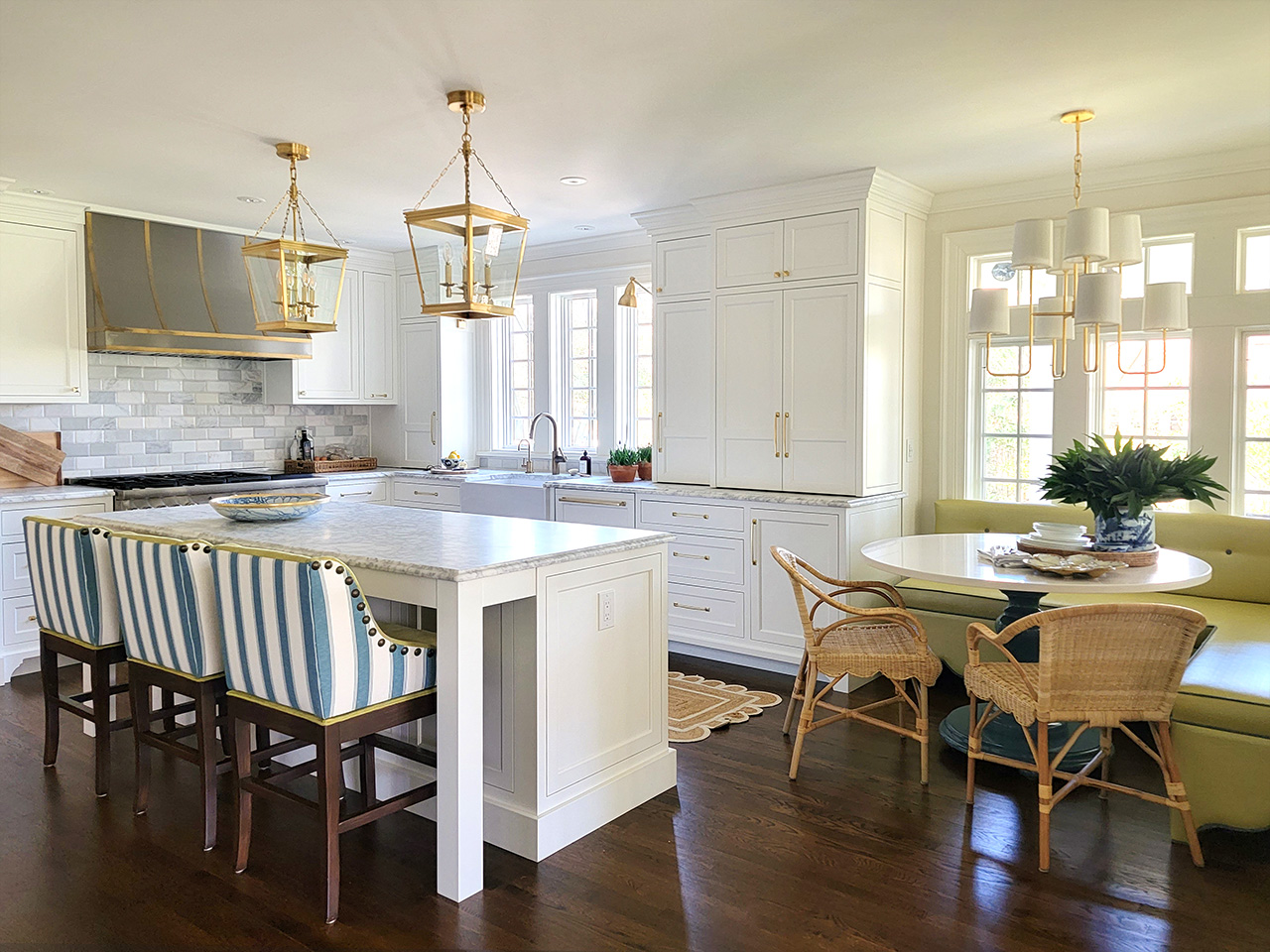
Kitchen
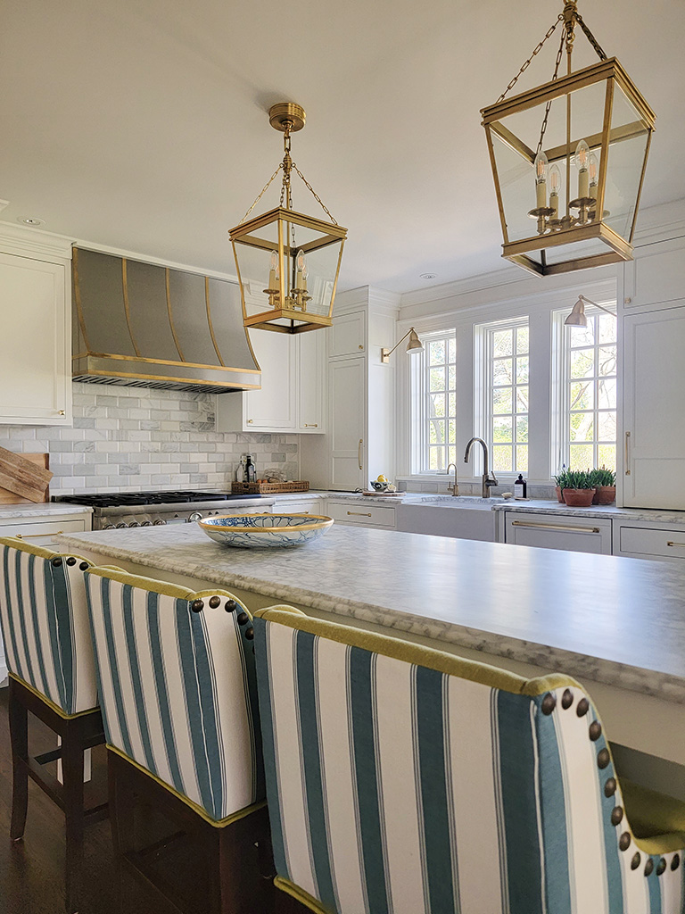
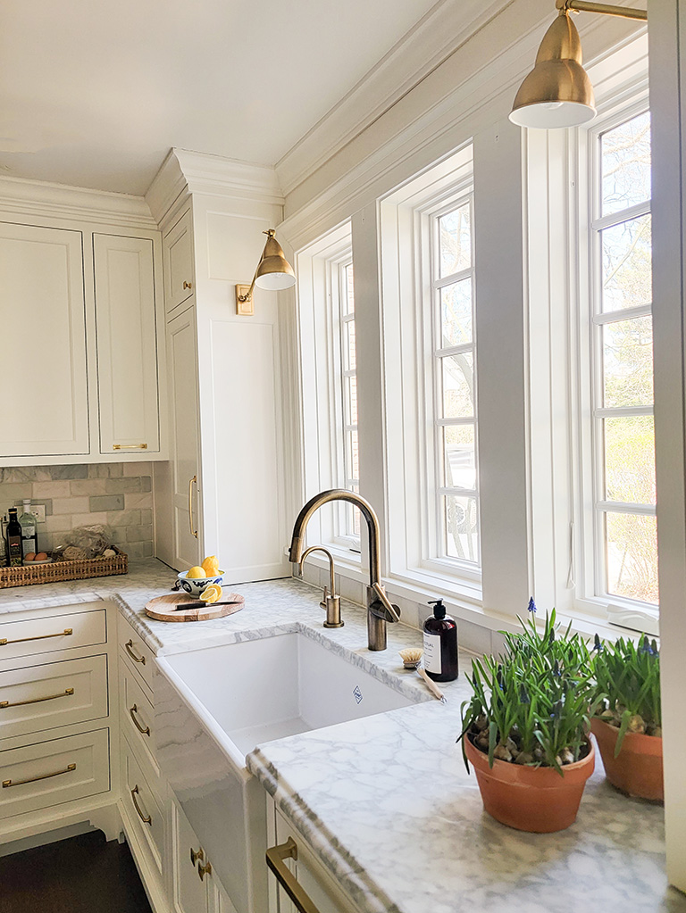
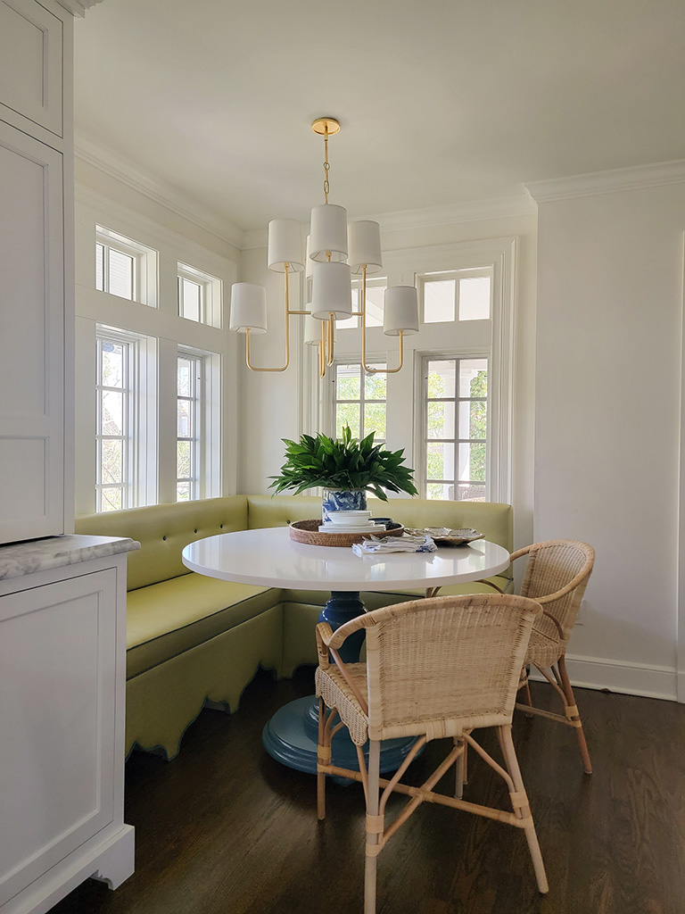
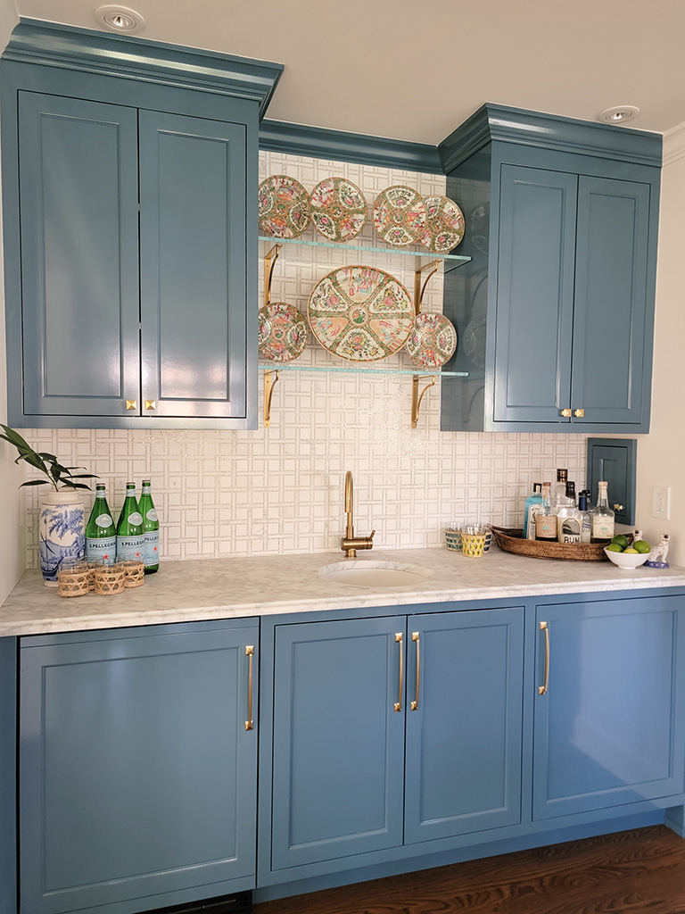
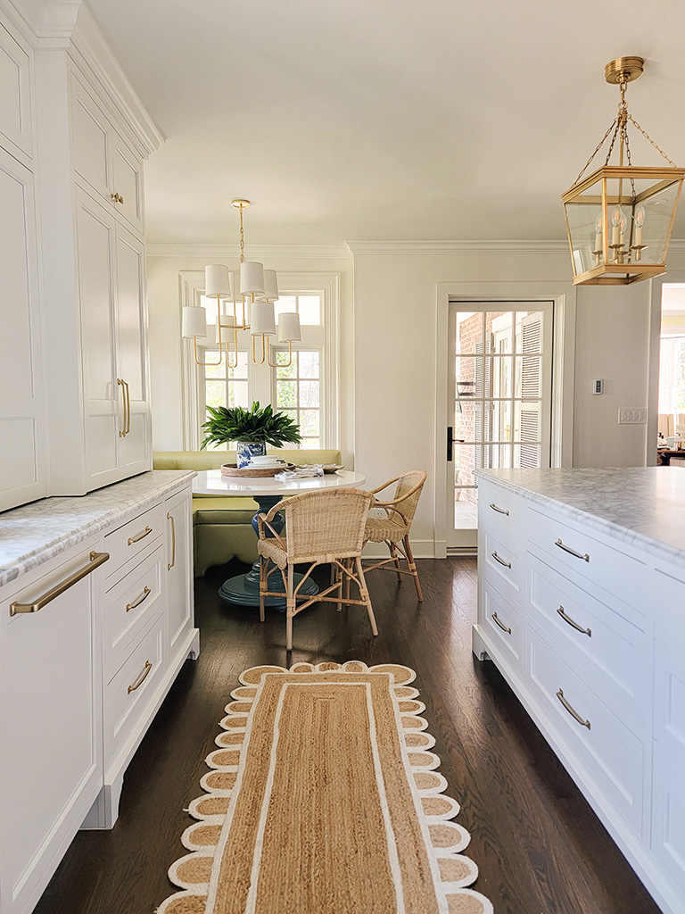
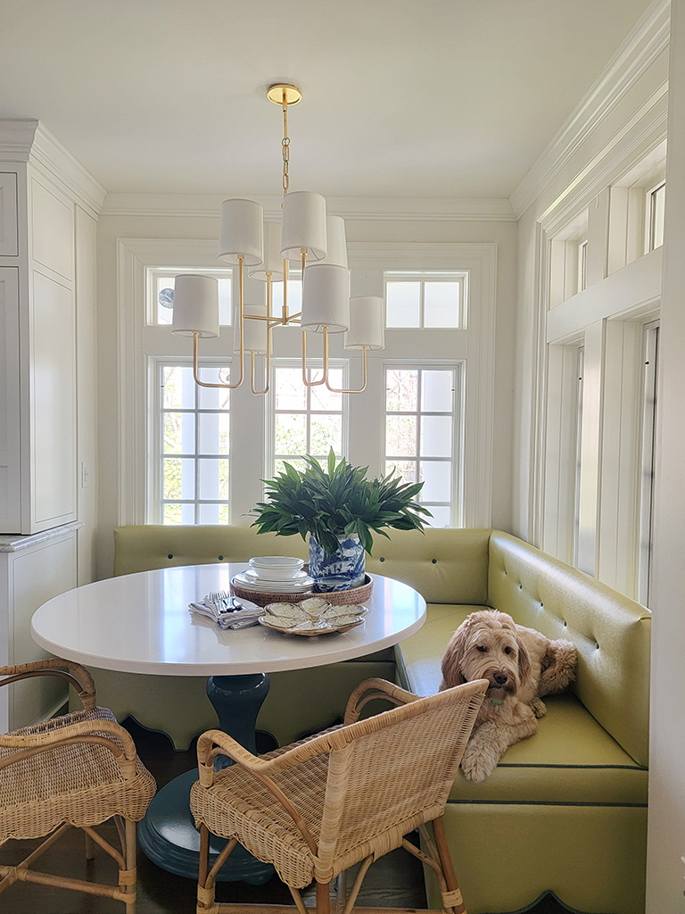
Powder Room
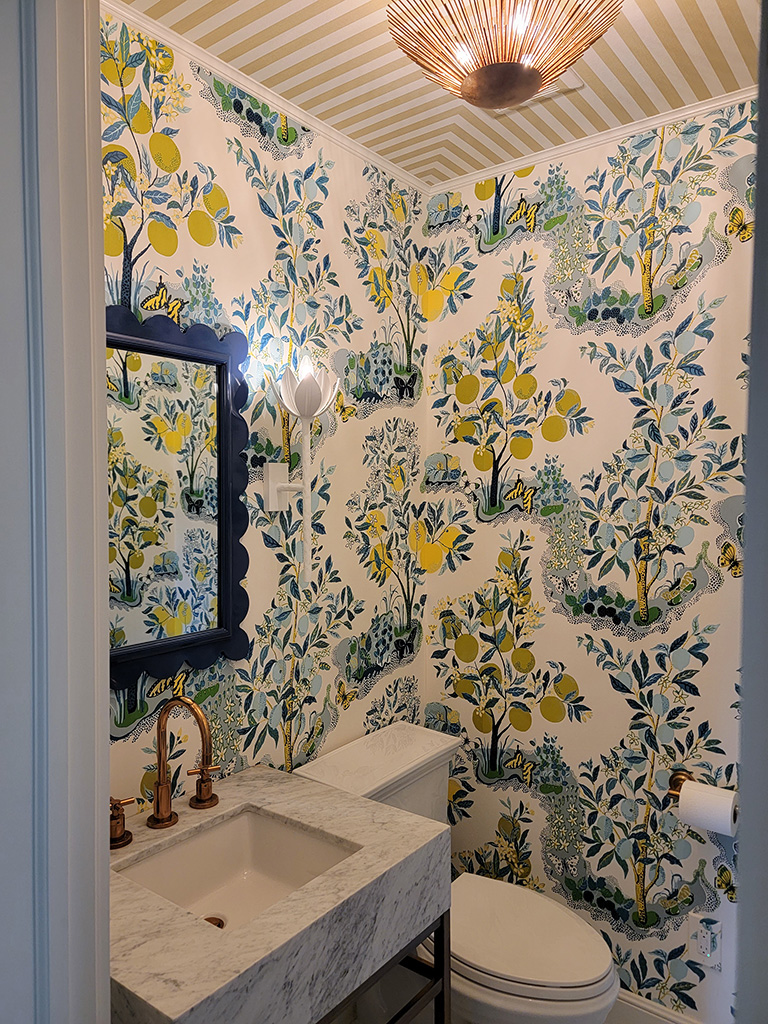
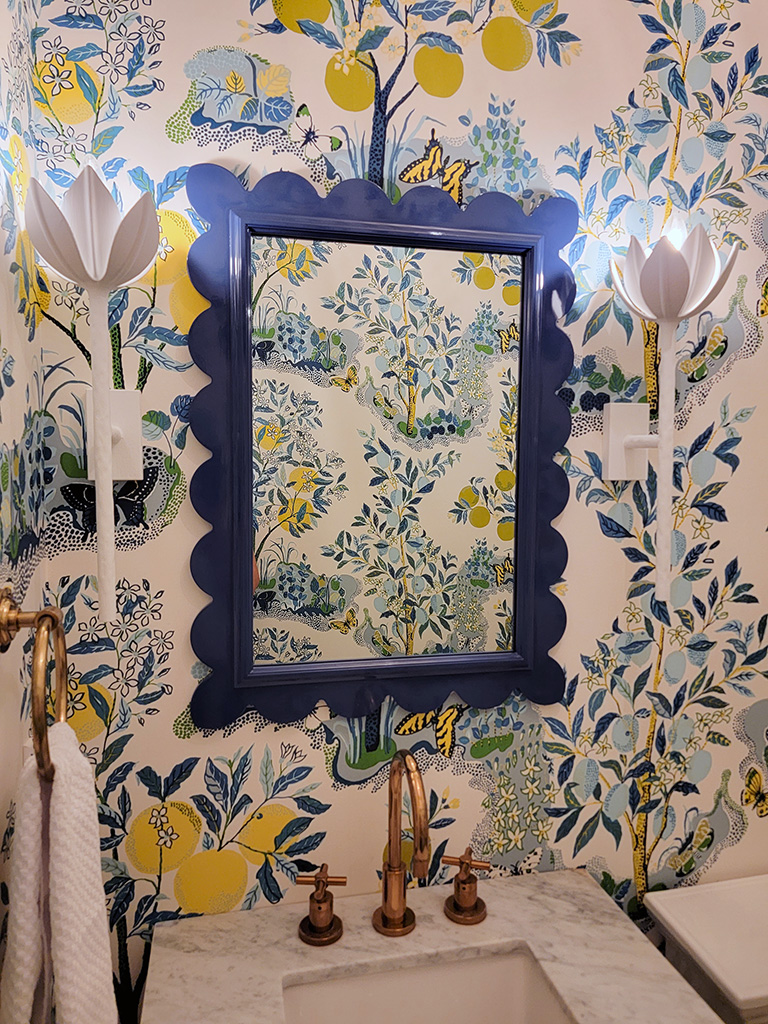
Mudroom
